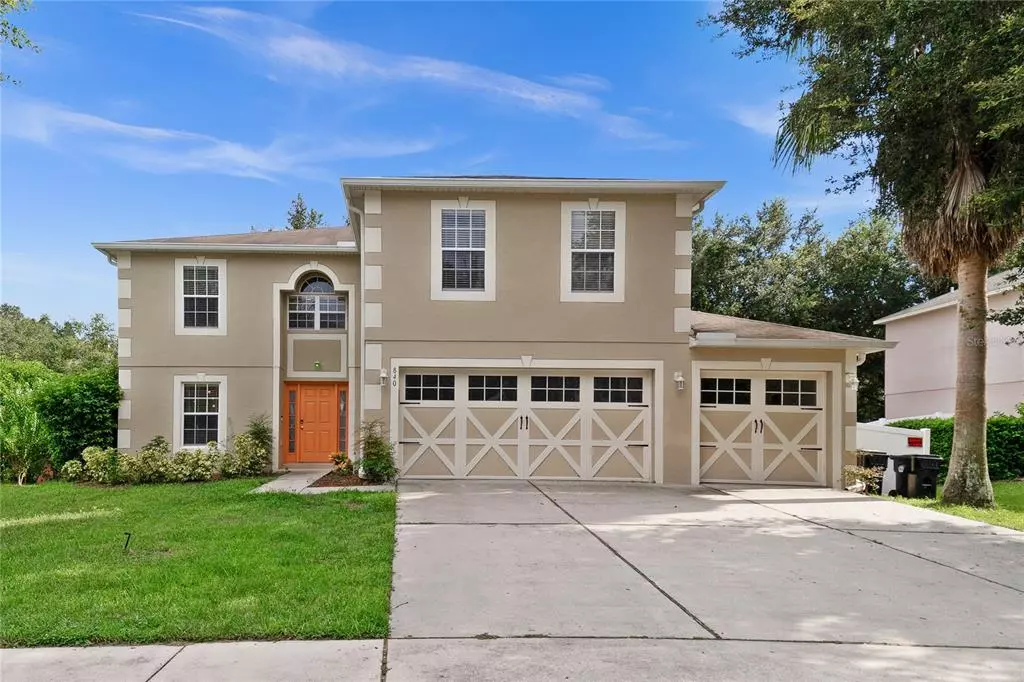$415,000
$424,900
2.3%For more information regarding the value of a property, please contact us for a free consultation.
4 Beds
3 Baths
2,852 SqFt
SOLD DATE : 11/14/2022
Key Details
Sold Price $415,000
Property Type Single Family Home
Sub Type Single Family Residence
Listing Status Sold
Purchase Type For Sale
Square Footage 2,852 sqft
Price per Sqft $145
Subdivision Marbella Reserve
MLS Listing ID O6050316
Sold Date 11/14/22
Bedrooms 4
Full Baths 2
Half Baths 1
HOA Fees $21
HOA Y/N Yes
Originating Board Stellar MLS
Year Built 2007
Annual Tax Amount $3,564
Lot Size 7,840 Sqft
Acres 0.18
Property Description
One or more photo(s) has been virtually staged. Welcome to La Gran Via Lane in Marbella Reserve! If you're looking for space and room to grow inside and out - look no further! This 4 Bedroom, 2.5 Bathroom home offers plenty of flexible space - including a possible 5th bedroom, a bright open floor plan, UPDATED A/C (2019!) and sizable fenced backyard! Explore the main floor starting with the formal dining area with a modern accent wall and light fixture, across the way is a convenient half bath and generous FLEX ROOM behind a sliding barn door for a private home office, additional living or a main floor bedroom. Follow the flow of the WOOD LAMINATE FLOORS into the open kitchen and family room, a sliding glass door and windows let the natural light pour in and brighten up the space! The comfortable kitchen offers a dinette for casual dining with access to a patio, plenty of storage with a great mix of drawers, cabinets and a closet panty, an ISLAND with PREP SINK, STAINLESS STEEL APPLIANCES, TILED BACKSPLASH and a cheery picture window over the sink! At the top of the stairs you will find more of the easy care wood laminate floors in the large BONUS/LOFT SPACE and four spacious bedrooms. Tucked away on one side your PRIMARY SUITE delivers a generous retreat from a long day with a HIGH CEILING, twin windows, WALK-IN CLOSET and private EN-SUITE BATH. The secondary bedrooms share a second full bath with an extended DUAL SINK VANITY and tub/shower combo! In addition to the cozy patio there is also an expansive SCREENED LANAI with access to the fully FENCED YARD sprinkled with mature trees! In a central location near major roadways 414, 441 & 429 plus a short commute to Lake Apopka, Wekiwa Springs State Park and just 30 minutes to Downtown Orlando and the popular Amusement Parks! If space is what you need, this is the HOME for you! Call today for your private showing!
Location
State FL
County Orange
Community Marbella Reserve
Zoning RSF-1B
Rooms
Other Rooms Loft
Interior
Interior Features Ceiling Fans(s), Eat-in Kitchen, High Ceilings, Kitchen/Family Room Combo, Open Floorplan, Solid Wood Cabinets, Thermostat, Walk-In Closet(s)
Heating Central
Cooling Central Air
Flooring Carpet, Laminate
Fireplace false
Appliance Dishwasher, Microwave, Range, Refrigerator
Exterior
Exterior Feature Lighting, Sidewalk, Sliding Doors
Parking Features Driveway
Garage Spaces 3.0
Fence Fenced
Community Features Deed Restrictions, Sidewalks
Utilities Available BB/HS Internet Available, Cable Available, Electricity Available, Water Available
View Trees/Woods
Roof Type Shingle
Porch Covered, Patio, Screened, Side Porch
Attached Garage true
Garage true
Private Pool No
Building
Lot Description Sidewalk, Paved
Entry Level Two
Foundation Slab
Lot Size Range 0 to less than 1/4
Sewer Public Sewer
Water Public
Structure Type Block, Stucco
New Construction false
Schools
Elementary Schools Wheatley Elem
Middle Schools Piedmont Lakes Middle
High Schools Wekiva High
Others
Pets Allowed Yes
Senior Community No
Ownership Fee Simple
Monthly Total Fees $43
Acceptable Financing Cash, Conventional, FHA, VA Loan
Membership Fee Required Required
Listing Terms Cash, Conventional, FHA, VA Loan
Special Listing Condition None
Read Less Info
Want to know what your home might be worth? Contact us for a FREE valuation!

Our team is ready to help you sell your home for the highest possible price ASAP

© 2025 My Florida Regional MLS DBA Stellar MLS. All Rights Reserved.
Bought with KELLER WILLIAMS LEGACY REALTY






