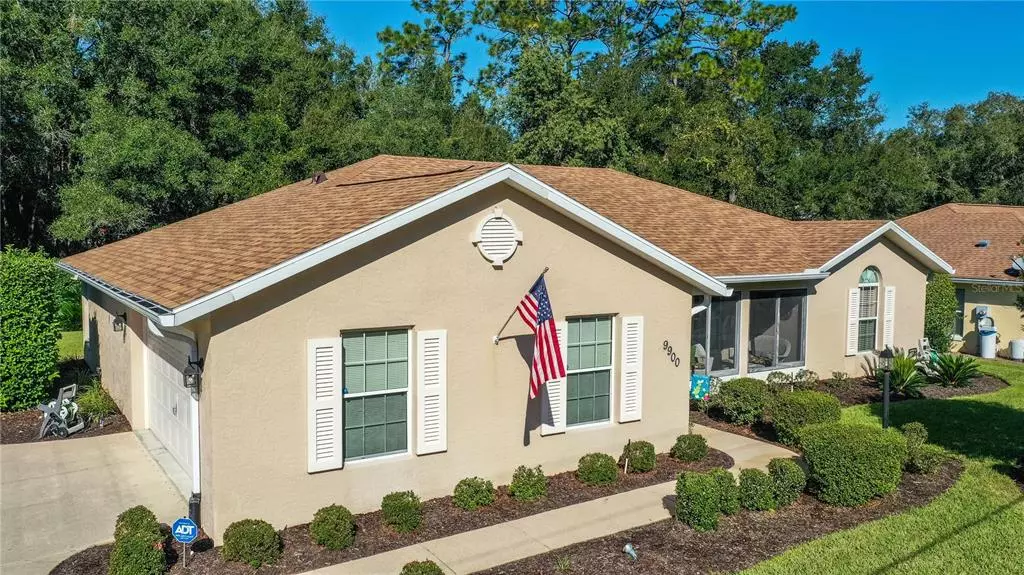$324,900
$324,900
For more information regarding the value of a property, please contact us for a free consultation.
3 Beds
2 Baths
1,712 SqFt
SOLD DATE : 11/15/2022
Key Details
Sold Price $324,900
Property Type Single Family Home
Sub Type Single Family Residence
Listing Status Sold
Purchase Type For Sale
Square Footage 1,712 sqft
Price per Sqft $189
Subdivision Rainbow Spgs 05 Rep
MLS Listing ID OM647090
Sold Date 11/15/22
Bedrooms 3
Full Baths 2
HOA Fees $20/ann
HOA Y/N Yes
Originating Board Stellar MLS
Year Built 2004
Annual Tax Amount $1,472
Lot Size 10,890 Sqft
Acres 0.25
Lot Dimensions 90x120
Property Description
Can you say perfection. Home is a one owner home that screams ownership pride. Open concept floor plan. Brand new roof 10/05/22 with transferable warranty.Kitchen and bathrooms updated. New appliances, new water heater. Ac replaced 7 years ago and is in a air conditioned space. New gutters. Home has duke energy protection plan which covers lightning protection, water heater, wiring through out the whole home.Wi-Fi through out entire home. Iceyne insulation the attic space is only a 6-7 degree warmer then air conditioned space. Owner is an energy efficient guru. Newer wood vinyl flooring. Mature hedges in backyard makes it private. Irrigation well to keep the beautiful mature landscaping green and perfect. Glass enclosed front porch. Hurricane shutters. Ceiling fans in every room. Guest bedroom has built in cabinets and Murphy bed so can be used as office/bedroom. Newly renovated club house with restaurant/bar swimming pool, billiard room, fitness room, pickle ball, and of course the best part access to the private residence park on the pristine Rainbow River with pavilions bbq grills restrooms kayak launch area located above the KP county park so will not have all the tubers.
Location
State FL
County Marion
Community Rainbow Spgs 05 Rep
Zoning R1
Rooms
Other Rooms Inside Utility
Interior
Interior Features Ceiling Fans(s), High Ceilings, Master Bedroom Main Floor, Skylight(s), Split Bedroom, Walk-In Closet(s), Window Treatments
Heating Central, Heat Pump
Cooling Central Air
Flooring Laminate, Tile
Furnishings Negotiable
Fireplace false
Appliance Dishwasher, Dryer, Electric Water Heater, Microwave, Range, Refrigerator, Washer
Laundry Inside
Exterior
Exterior Feature Irrigation System
Garage Spaces 2.0
Pool Other
Community Features Deed Restrictions, Fitness Center, Pool, Tennis Courts
Utilities Available Cable Connected, Electricity Connected, Phone Available, Sewer Connected, Water Connected
Amenities Available Clubhouse, Fence Restrictions, Pickleball Court(s), Pool, Shuffleboard Court
View Trees/Woods
Roof Type Shingle
Porch Enclosed, Front Porch
Attached Garage true
Garage true
Private Pool No
Building
Lot Description Paved
Story 1
Entry Level One
Foundation Slab
Lot Size Range 1/4 to less than 1/2
Sewer Public Sewer
Water Public
Architectural Style Contemporary
Structure Type Stucco
New Construction false
Schools
Elementary Schools Dunnellon Elementary School
Middle Schools Dunnellon Middle School
High Schools Dunnellon High School
Others
Pets Allowed No
HOA Fee Include Pool, Pool
Senior Community No
Ownership Fee Simple
Monthly Total Fees $20
Acceptable Financing Cash, Conventional
Membership Fee Required Required
Listing Terms Cash, Conventional
Special Listing Condition None
Read Less Info
Want to know what your home might be worth? Contact us for a FREE valuation!

Our team is ready to help you sell your home for the highest possible price ASAP

© 2024 My Florida Regional MLS DBA Stellar MLS. All Rights Reserved.
Bought with CB/RIVERLAND REALTY






