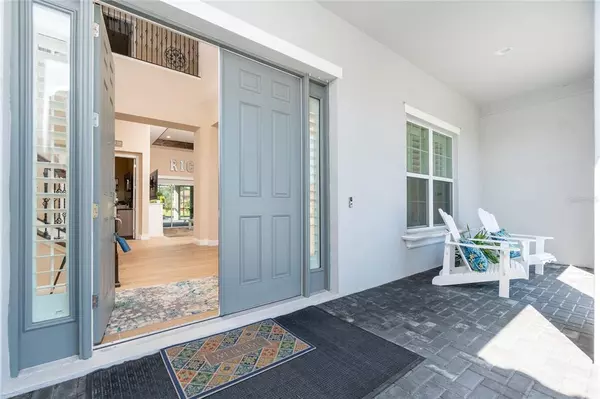$1,330,000
$1,390,000
4.3%For more information regarding the value of a property, please contact us for a free consultation.
4 Beds
5 Baths
4,047 SqFt
SOLD DATE : 09/14/2022
Key Details
Sold Price $1,330,000
Property Type Single Family Home
Sub Type Single Family Residence
Listing Status Sold
Purchase Type For Sale
Square Footage 4,047 sqft
Price per Sqft $328
Subdivision Vilano Ph 1
MLS Listing ID C7464137
Sold Date 09/14/22
Bedrooms 4
Full Baths 4
Half Baths 1
Construction Status Appraisal,Financing,Inspections
HOA Fees $240/mo
HOA Y/N Yes
Originating Board Stellar MLS
Year Built 2019
Annual Tax Amount $9,308
Lot Size 3.030 Acres
Acres 3.03
Property Description
RARELY AVAILABLE CUSTOM HOME IN THE COMMUNITY OF VILANO. THIS IMPRESSIVE ESTATE HOME IS SITUATED ON 3 PLUS ACRES OF ELEGANCE AND GRANDEUR. AS YOU ENTER THROUGH THE DOUBLE FRONT DOORS, THE OPEN CONCEPT WITH SOARING 22 FOOT CEILINGS WELCOMES YOU HOME!! DETAILS OF THE FINE FINISHES INCLUDE QUARTZ COUNTER TOPS, UPGRADED STAINLESS STEEL APPLIANCES, PORCELAIN TILE, TRAY CEILINGS IN THE DINING AND LIVING ROOM, AND CUSTOM PLANTATION SHUTTERS ON EVERY WINDOW. THE MASSIVE OWNER'S SUITE IS DOWNSTAIRS AND HAS VIEWS OF THE LAKE AND BACKYARD. DETAILS SUCH AS A FEATURE WALL, A SITTNG AREA, AND TRAY CEILINGS MAKE THIS A UNIQUE SPACE. THE OFFICE IS ALSO DOWNSTAIRS ALONG WITH THE 1/2 BATH. UPSTAIRS YOU WILL FIND 3 MORE BEDROOMS, 3 BATHROOMS AND A BONUS LIVING SPACE FOR YOUR KIDS OR GUESTS TO HANG OUT. AFTER YOU HAVE BEEN AWED BY THE INSIDE STEP OUT ONTO THE HUGE LANAI WITH SALTWATER HEATED POOL AND SPA OVERLOOKING 3 ACRES OF TOTAL PRIVACY!! ABSOLUTELY PERFECT FOR ENTERTAINING FAMILY AND FRIENDS!! THE PRIVATE BACKYARD THAT OVERLOOKS THE LAKE WILL COMPLETELY WOW YOU!! TRULY A HOME THAT HAS IT ALL!!
Location
State FL
County Sarasota
Community Vilano Ph 1
Zoning RE2
Rooms
Other Rooms Bonus Room, Breakfast Room Separate, Den/Library/Office, Formal Dining Room Separate, Great Room, Inside Utility
Interior
Interior Features Built-in Features, Ceiling Fans(s), Eat-in Kitchen, High Ceilings, Master Bedroom Main Floor, Open Floorplan, Solid Wood Cabinets, Stone Counters, Tray Ceiling(s), Walk-In Closet(s), Window Treatments
Heating Central, Electric
Cooling Central Air, Zoned
Flooring Carpet, Tile
Fireplace false
Appliance Built-In Oven, Cooktop, Dishwasher, Disposal, Electric Water Heater, Exhaust Fan, Ice Maker, Microwave, Range Hood, Refrigerator
Laundry Inside, Laundry Room
Exterior
Exterior Feature Hurricane Shutters, Irrigation System, Lighting, Rain Gutters, Sidewalk, Sliding Doors
Parking Features Driveway, Garage Door Opener
Garage Spaces 3.0
Pool Gunite, Heated, In Ground, Outside Bath Access, Salt Water, Screen Enclosure, Tile
Community Features Gated, Sidewalks
Utilities Available Cable Connected, Electricity Connected, Fiber Optics, Public, Sewer Connected, Street Lights, Underground Utilities, Water Connected
View Y/N 1
View Water
Roof Type Tile
Attached Garage true
Garage true
Private Pool Yes
Building
Lot Description Cleared, Oversized Lot, Sidewalk, Paved
Story 2
Entry Level Two
Foundation Slab
Lot Size Range 2 to less than 5
Sewer Public Sewer
Water Public
Structure Type Block, Stucco, Wood Frame
New Construction false
Construction Status Appraisal,Financing,Inspections
Schools
Elementary Schools Tatum Ridge Elementary
Middle Schools Mcintosh Middle
High Schools Sarasota High
Others
Pets Allowed Yes
Senior Community No
Ownership Fee Simple
Monthly Total Fees $240
Acceptable Financing Cash, Conventional
Membership Fee Required Required
Listing Terms Cash, Conventional
Num of Pet 3
Special Listing Condition None
Read Less Info
Want to know what your home might be worth? Contact us for a FREE valuation!

Our team is ready to help you sell your home for the highest possible price ASAP

© 2024 My Florida Regional MLS DBA Stellar MLS. All Rights Reserved.
Bought with REAL BROKER, LLC






