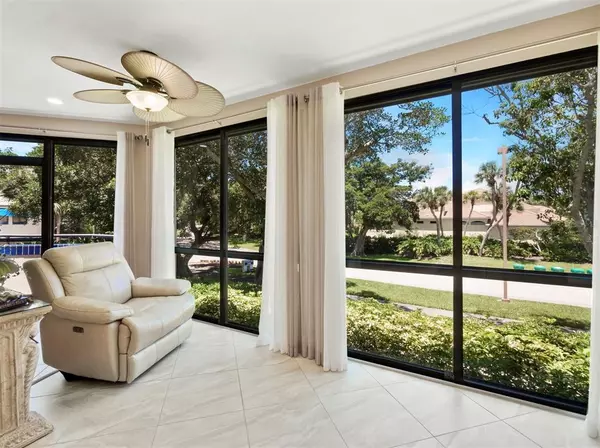$1,065,000
$1,145,000
7.0%For more information regarding the value of a property, please contact us for a free consultation.
3 Beds
3 Baths
2,258 SqFt
SOLD DATE : 09/15/2022
Key Details
Sold Price $1,065,000
Property Type Condo
Sub Type Condominium
Listing Status Sold
Purchase Type For Sale
Square Footage 2,258 sqft
Price per Sqft $471
Subdivision Fairway Bay 1
MLS Listing ID A4539109
Sold Date 09/15/22
Bedrooms 3
Full Baths 3
Condo Fees $3,250
Construction Status Inspections
HOA Y/N No
Originating Board Stellar MLS
Year Built 1982
Annual Tax Amount $6,176
Lot Size 10.830 Acres
Acres 10.83
Property Description
From its full list of updates to its amenity-rich lifestyle, this 3BR/3BA corner townhouse in Fairway Bay presents an unparalleled opportunity complemented by a sought-after Longboat Key location close to the private beach club. With a spacious, airy ambiance, this 2,258 sq. ft. residence has been completely remodeled with top-quality touches and appointments throughout, including the new A/C, woodwork, interior doors, light fixtures, porcelain tile, window coverings, shelving and so much more. Set under soaring ceilings with large transom windows to invite natural light, the living room boasts a redone stone fireplace and has been opened to the kitchen, which has quartz countertops, top-quality JennAir and GE Profile appliances and gorgeous wood cabinetry with clever space-saving features. The downstairs area offers a welcome feature for the hobbyist or car collector with a voluminous, rarely found 2-4 car garage with bonus room, perfect for a workshop, collection or extra storage. As a resident of Fairway Bay, you have access to a world of wonderful amenities at your doorstep, including deeded beach access and private beach club, 24-hour gated security, pool, tennis courts, exercise facilities and all the benefits of Bay Isles living. Longboat Key Golf & Tennis Country Club memberships and deepwater slips are available.
Location
State FL
County Sarasota
Community Fairway Bay 1
Zoning PD
Rooms
Other Rooms Den/Library/Office
Interior
Interior Features Ceiling Fans(s), High Ceilings, Skylight(s), Stone Counters, Walk-In Closet(s)
Heating Central, Electric
Cooling Central Air
Flooring Tile
Fireplaces Type Electric, Living Room
Furnishings Unfurnished
Fireplace true
Appliance Convection Oven, Dishwasher, Disposal, Dryer, Electric Water Heater, Microwave, Range, Range Hood, Refrigerator, Washer
Laundry Inside
Exterior
Exterior Feature Balcony, Lighting, Sliding Doors
Parking Features Garage Door Opener, Oversized
Garage Spaces 4.0
Pool Gunite, Heated, In Ground
Community Features Association Recreation - Owned, Buyer Approval Required, Deed Restrictions, Fitness Center, Gated, Pool, Sidewalks, Tennis Courts
Utilities Available Cable Available, Electricity Connected, Phone Available, Sewer Connected, Water Connected
Amenities Available Clubhouse, Fitness Center, Pickleball Court(s), Pool, Tennis Court(s), Trail(s)
View Garden
Roof Type Other
Porch Covered
Attached Garage true
Garage true
Private Pool No
Building
Lot Description In County, Near Golf Course, Near Marina
Story 3
Entry Level Three Or More
Foundation Slab
Lot Size Range 10 to less than 20
Sewer Public Sewer
Water Public
Architectural Style Custom
Structure Type Block
New Construction false
Construction Status Inspections
Schools
Elementary Schools Southside Elementary
Middle Schools Booker Middle
High Schools Booker High
Others
Pets Allowed Yes
HOA Fee Include Cable TV, Pool, Escrow Reserves Fund, Fidelity Bond, Insurance, Maintenance Structure, Maintenance Grounds, Management, Pest Control, Recreational Facilities, Security
Senior Community No
Pet Size Very Small (Under 15 Lbs.)
Ownership Condominium
Monthly Total Fees $1, 083
Acceptable Financing Cash
Listing Terms Cash
Num of Pet 1
Special Listing Condition None
Read Less Info
Want to know what your home might be worth? Contact us for a FREE valuation!

Our team is ready to help you sell your home for the highest possible price ASAP

© 2024 My Florida Regional MLS DBA Stellar MLS. All Rights Reserved.
Bought with COLDWELL BANKER REALTY






