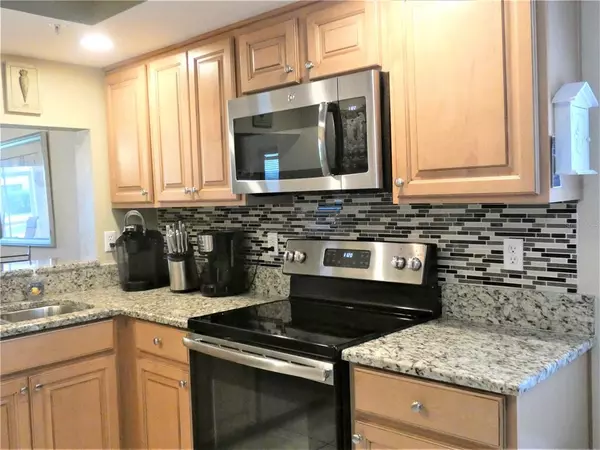$330,000
$325,000
1.5%For more information regarding the value of a property, please contact us for a free consultation.
2 Beds
2 Baths
1,230 SqFt
SOLD DATE : 09/02/2022
Key Details
Sold Price $330,000
Property Type Condo
Sub Type Condominium
Listing Status Sold
Purchase Type For Sale
Square Footage 1,230 sqft
Price per Sqft $268
Subdivision Stoneybrook Clubside 2
MLS Listing ID A4539599
Sold Date 09/02/22
Bedrooms 2
Full Baths 2
Condo Fees $850
HOA Fees $496/ann
HOA Y/N Yes
Originating Board Stellar MLS
Year Built 1995
Annual Tax Amount $2,088
Property Description
You're going to love this UPDATED END UNIT ON THE 1ST FLOOR which offers larger square footage, the kitchen has SS appliances and granite countertops, there is rich laminate flooring in living area, the master bath has a beautiful designer style tiled shower, and both bathrooms have been updated and have granite countertops and glass shower doors. There is a large tiled lanai with view of the golf course. An added plus of this end unit is the extra windows in the kitchen and living room providing a bright and cheerful atmosphere. The condo is very tastefully decorated and is being sold with upscale furnishings and accessories, the AC was installed in 2019, and the building has a new roof and is currently being painted. Membership at Stoneybrook provides a full golf membership, a stunning clubhouse featuring fine and casual dining, har-Tru tennis courts, an Arthur Hills par 72-18 hole premier golf course, heated pool and spa, and many social activities. The gated community is just a short distance from the Legacy walking and biking trail access and it is less than 15 minutes to the sugar sandy beaches of Siesta Key. You can be downtown in less than 25 minutes to experience all of the cultural activities Sarasota has to offer.
Location
State FL
County Sarasota
Community Stoneybrook Clubside 2
Zoning RSF2
Interior
Interior Features Ceiling Fans(s), Eat-in Kitchen, Elevator, Living Room/Dining Room Combo, Master Bedroom Main Floor, Open Floorplan, Stone Counters, Thermostat, Walk-In Closet(s), Window Treatments
Heating Central, Electric
Cooling Central Air
Flooring Carpet, Laminate, Tile
Furnishings Furnished
Fireplace false
Appliance Cooktop, Dishwasher, Disposal, Dryer, Electric Water Heater, Microwave, Range, Refrigerator, Washer
Exterior
Exterior Feature Awning(s), Balcony, Lighting, Private Mailbox, Sidewalk, Sliding Doors, Storage, Tennis Court(s)
Community Features Association Recreation - Owned, Buyer Approval Required, Deed Restrictions, Fitness Center, Gated, Golf, Pool, Sidewalks, Tennis Courts
Utilities Available Cable Connected, Electricity Connected, Public, Sewer Connected, Street Lights, Water Connected
View Golf Course, Park/Greenbelt
Roof Type Tile
Garage false
Private Pool No
Building
Story 3
Entry Level One
Foundation Slab
Sewer Public Sewer
Water Public
Structure Type Block, Stucco
New Construction false
Schools
Elementary Schools Laurel Nokomis Elementary
Middle Schools Laurel Nokomis Middle
High Schools Venice Senior High
Others
Pets Allowed Yes
HOA Fee Include Pool, Escrow Reserves Fund, Maintenance Structure, Maintenance Grounds, Maintenance, Management, Pest Control, Pool, Sewer, Trash, Water
Senior Community No
Pet Size Small (16-35 Lbs.)
Ownership Condominium
Monthly Total Fees $779
Membership Fee Required Required
Num of Pet 1
Special Listing Condition None
Read Less Info
Want to know what your home might be worth? Contact us for a FREE valuation!

Our team is ready to help you sell your home for the highest possible price ASAP

© 2024 My Florida Regional MLS DBA Stellar MLS. All Rights Reserved.
Bought with PREMIER SOTHEBYS INTL REALTY






