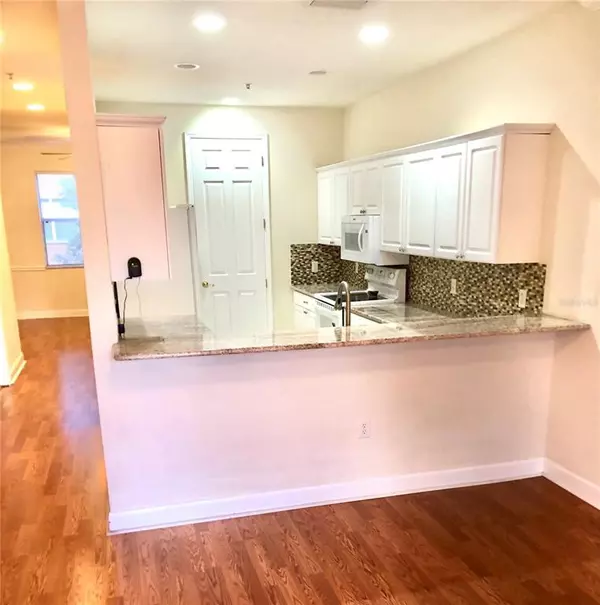$389,999
$399,900
2.5%For more information regarding the value of a property, please contact us for a free consultation.
3 Beds
3 Baths
2,029 SqFt
SOLD DATE : 08/15/2022
Key Details
Sold Price $389,999
Property Type Townhouse
Sub Type Townhouse
Listing Status Sold
Purchase Type For Sale
Square Footage 2,029 sqft
Price per Sqft $192
Subdivision Thomas Twnhms
MLS Listing ID A4535506
Sold Date 08/15/22
Bedrooms 3
Full Baths 2
Half Baths 1
Construction Status Financing,Inspections
HOA Fees $140/mo
HOA Y/N Yes
Originating Board Stellar MLS
Year Built 2004
Annual Tax Amount $1,413
Lot Size 2,178 Sqft
Acres 0.05
Property Description
Location, Location, Location! Fabulous opportunity to own this 3 story END UNIT townhome located in South Tampa just minutes away from MacDill AFB, Gandy Bridge, 12 minute drive to downtown, restaurants, and much more! This 3 bedroom, 2.5 bath townhome, with over 2,000 sq. ft., is unique in that the garage has over 1,000 sq. ft, three cars deep and wide at the back, so you can fit your cars, jet-skis, motorcycle, toys, etc. TONS of storage space. The main level has a living room with tiled balcony to enjoy your morning coffee, high ceilings with crown moulding, kitchen with lovely granite counters and glass tiled backsplash, spacious, separate, dining room, and a half bath with laundry. The third floor has a large master bedroom with en-suite bath and a roomy walk-in closet. The second bedroom is truly a great office/Den space, and the third bedroom has a spacious walk-in closet. Two zones of AC both replaced in October of 2015, water heater replaced in June of 2016. Brand new carpet on the stairs leading to the third floor, as well as wood flooring in all rooms on third floor. Wood stairs as you enter, as well as wood in the living and dining rooms. Come see this amazing property today and make this your next address!
Location
State FL
County Hillsborough
Community Thomas Twnhms
Zoning PD
Rooms
Other Rooms Formal Dining Room Separate, Great Room, Inside Utility
Interior
Interior Features Ceiling Fans(s), Crown Molding, Split Bedroom, Stone Counters, Walk-In Closet(s), Window Treatments
Heating Electric
Cooling Central Air
Flooring Carpet, Laminate, Tile, Wood
Furnishings Unfurnished
Fireplace false
Appliance Dishwasher, Electric Water Heater, Microwave, Range, Refrigerator
Laundry Inside
Exterior
Exterior Feature Balcony, Irrigation System, Sidewalk, Sliding Doors
Parking Features Oversized
Garage Spaces 4.0
Community Features Sidewalks
Utilities Available Public
View Y/N 1
Roof Type Shingle
Attached Garage true
Garage true
Private Pool No
Building
Lot Description Sidewalk
Story 3
Entry Level Three Or More
Foundation Slab
Lot Size Range 0 to less than 1/4
Sewer Public Sewer
Water Public
Structure Type Stucco
New Construction false
Construction Status Financing,Inspections
Schools
Elementary Schools West Shore-Hb
Middle Schools Monroe-Hb
High Schools Robinson-Hb
Others
Pets Allowed Yes
HOA Fee Include Maintenance Grounds, Management
Senior Community No
Ownership Fee Simple
Monthly Total Fees $140
Acceptable Financing Cash, Conventional, FHA, VA Loan
Membership Fee Required Required
Listing Terms Cash, Conventional, FHA, VA Loan
Special Listing Condition None
Read Less Info
Want to know what your home might be worth? Contact us for a FREE valuation!

Our team is ready to help you sell your home for the highest possible price ASAP

© 2024 My Florida Regional MLS DBA Stellar MLS. All Rights Reserved.
Bought with PREMIER SOTHEBYS INTL REALTY





