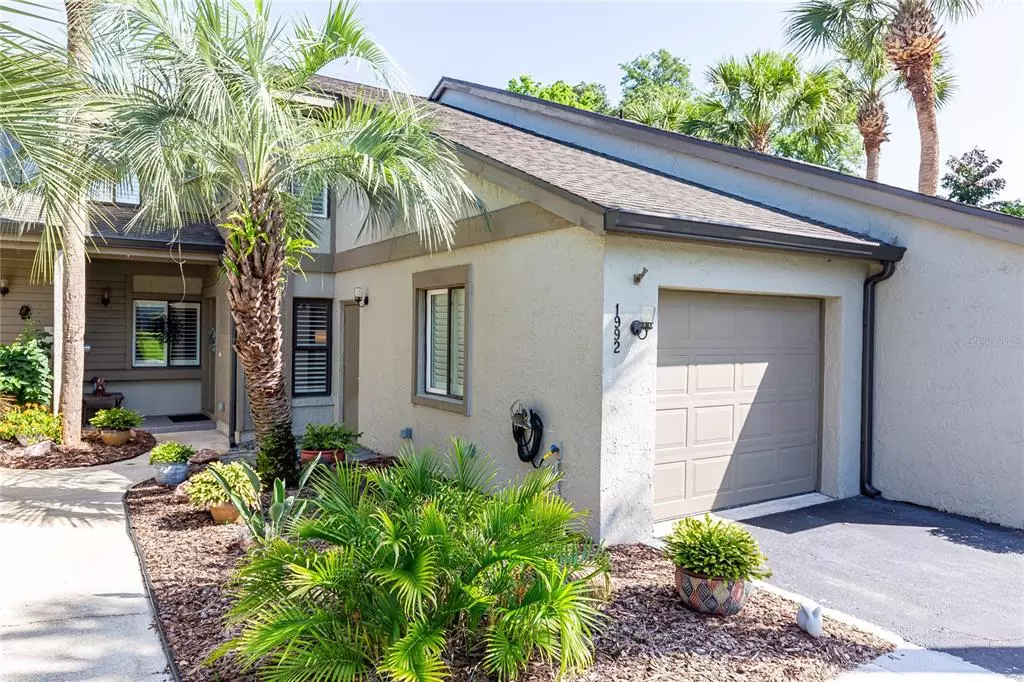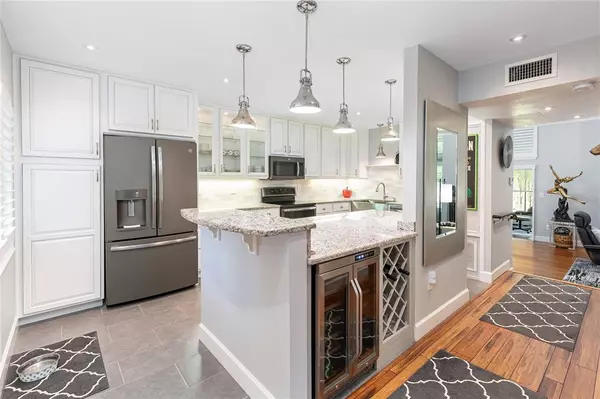$430,000
$418,500
2.7%For more information regarding the value of a property, please contact us for a free consultation.
3 Beds
3 Baths
1,730 SqFt
SOLD DATE : 07/18/2022
Key Details
Sold Price $430,000
Property Type Townhouse
Sub Type Townhouse
Listing Status Sold
Purchase Type For Sale
Square Footage 1,730 sqft
Price per Sqft $248
Subdivision Ultra Vista Condo
MLS Listing ID O6019813
Sold Date 07/18/22
Bedrooms 3
Full Baths 2
Half Baths 1
Construction Status Inspections
HOA Fees $405/mo
HOA Y/N Yes
Originating Board Stellar MLS
Year Built 1982
Annual Tax Amount $1,275
Lot Size 1,306 Sqft
Acres 0.03
Property Description
LOCATION, LOCATION, LOCATION! Fabulous Updated Maitland Townhome with attached garage! This home offers 2 primary 2nd floor ensuites plus 1 first floor den that can be converted back to 3rd bedroom. Additionally, there is a first floor laundry room. You will be impressed by the quality of upgrades... higher end finishes than new construction. Enter the welcoming foyer which leads to the stunning kitchen that includes oversized island incorporating breakfast bar and wine refrigerator. Granite counters, custom cabinetry with accent lighting and glass shelves, tasteful backsplash, stainless steel appliances, farm sink and modern lighting make cooking a delight. Also included in downstairs is an expansive living and dining area complete with electric fireplace, 2 story vaulted and wood beam ceilings. Fireplace includes electric insert. Sliding doors opens to the large Florida with vinyl windows and new custom shades, allowing for year round enjoyment. (not included in square footage) You will love the conservation view and privacy adding to your lifestyle enjoyment. There is also an attached pavered patio for additional outdoor entertaining. The Master Suite includes 2 walk in closets and renovated bathroom. Second ensuite offers generous sized area with updated bathroom. Additional upgrades include double paned, energy efficient windows throughout, brand new plantation shutters, all fresh knock down ceilings, substantially replaced electrical wiring and new electrical panel, dual zoned A/C is 6 years old, beautiful bamboo wood flooring throughout, except for tile in wet areas. NO CARPET ANYWHERE. 2021 hot water heater. 51/2" baseboards. Attached 1 car garage has extra lighting and power outlets, ideal for workshop space. Outstanding Ultra Vista community with mature and manicured landscaping, large community pool, dog park and car washing facilities offers the utmost in relaxed living with the convenience of location, a short drive to shopping, parks, entertainment and medical facilities.
Location
State FL
County Seminole
Community Ultra Vista Condo
Zoning R-3A
Rooms
Other Rooms Florida Room
Interior
Interior Features Cathedral Ceiling(s), Ceiling Fans(s), Crown Molding, Eat-in Kitchen, High Ceilings, Living Room/Dining Room Combo, Solid Surface Counters, Solid Wood Cabinets, Stone Counters, Thermostat, Walk-In Closet(s)
Heating Central, Electric, Zoned
Cooling Central Air
Flooring Bamboo, Ceramic Tile, Hardwood, Tile
Fireplaces Type Wood Burning
Furnishings Unfurnished
Fireplace true
Appliance Dishwasher, Disposal, Dryer, Electric Water Heater, Microwave, Range, Refrigerator, Washer, Wine Refrigerator
Laundry Inside, Laundry Room
Exterior
Exterior Feature Dog Run, Irrigation System, Lighting, Rain Gutters, Sidewalk, Sliding Doors
Parking Features Driveway, Garage Door Opener, Guest
Garage Spaces 1.0
Community Features Association Recreation - Owned, Deed Restrictions, Pool, Sidewalks, Water Access, Waterfront
Utilities Available BB/HS Internet Available, Cable Available, Cable Connected, Electricity Connected, Sewer Connected, Street Lights, Underground Utilities, Water Connected
Amenities Available Pool
Waterfront Description Creek
View Trees/Woods, Water
Roof Type Shingle
Porch Patio
Attached Garage true
Garage true
Private Pool No
Building
Lot Description Conservation Area, Greenbelt, In County, Sidewalk, Street Dead-End, Paved
Entry Level Two
Foundation Slab
Lot Size Range 0 to less than 1/4
Sewer Public Sewer
Water Public
Architectural Style Florida
Structure Type Block, Stucco, Wood Frame, Wood Siding
New Construction false
Construction Status Inspections
Schools
Elementary Schools English Estates Elementary
Middle Schools South Seminole Middle
High Schools Lake Howell High
Others
Pets Allowed Number Limit, Yes
HOA Fee Include Pool, Escrow Reserves Fund, Insurance, Maintenance Structure, Maintenance Grounds, Pool
Senior Community No
Ownership Fee Simple
Monthly Total Fees $405
Acceptable Financing Cash, Conventional
Membership Fee Required Required
Listing Terms Cash, Conventional
Num of Pet 2
Special Listing Condition None
Read Less Info
Want to know what your home might be worth? Contact us for a FREE valuation!

Our team is ready to help you sell your home for the highest possible price ASAP

© 2024 My Florida Regional MLS DBA Stellar MLS. All Rights Reserved.
Bought with CREEGAN GROUP






