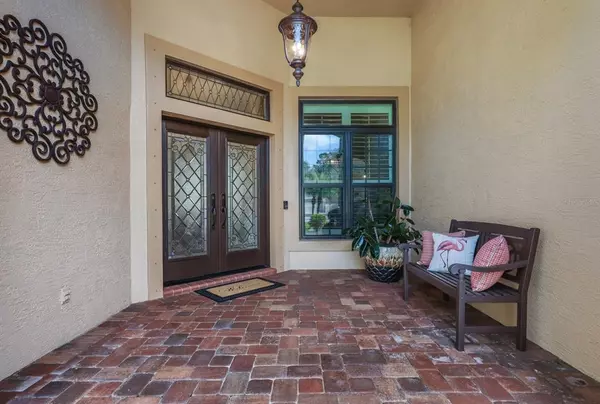$1,525,000
$1,450,000
5.2%For more information regarding the value of a property, please contact us for a free consultation.
5 Beds
4 Baths
3,694 SqFt
SOLD DATE : 07/07/2022
Key Details
Sold Price $1,525,000
Property Type Single Family Home
Sub Type Single Family Residence
Listing Status Sold
Purchase Type For Sale
Square Footage 3,694 sqft
Price per Sqft $412
Subdivision River Club South Subphase V-A
MLS Listing ID A4534315
Sold Date 07/07/22
Bedrooms 5
Full Baths 4
Construction Status Inspections
HOA Fees $79/ann
HOA Y/N Yes
Originating Board Stellar MLS
Year Built 2000
Annual Tax Amount $7,002
Lot Size 0.340 Acres
Acres 0.34
Property Description
Orchestrating exceptional comfort and style through understated elegance, this fully updated five-bedroom, lakefront residence in the desirable “Sanctuary” section of River Club stirs the senses. A custom Arthur Rutenberg home with a full in-law suite and top of the line finishes merge with incredible upgrades, a thoughtful floorplan, and dazzling outdoor living. Set on a peaceful lake, views across the water connect you with nature from sunrise to sunset. Arrive home to porcelain tile, graceful columns, tray ceilings and crown moldings. The formal dining room connects to the kitchen while the formal living area is perfect for entertaining. Adjacent to the foyer, handle the business at hand in the spacious office/den. Cook to your heart’s content in the open kitchen equipped with center island and upgraded cabinets, stainless appliances, and stunning countertops. The great room features impact-rated sliding glass doors that disappear for seamless indoor/outdoor living. The owner’s suite is serene and spacious with two walk-in closets, a sitting area, and a completely remodeled bath. A separate in-law wing welcomes guests and family with a large private living area, fully equipped kitchen, bedroom, and full private bathroom. Enjoy the outdoors on the large lanai with a summer kitchen and a gorgeous saltwater pool and spa. Upgraded features include: resurfaced pebble finish, ivory travertine pavers, a new cage with a ClearView screen, and even automated controls via your phone. Additional elements include a pool bath, remodeled bathrooms throughout, new paint and carpets, new hurricane windows throughout, and a long list of additional upgrades. The Sanctuary of River Club, with its tree lined streets and gas lamp posts, is not only charming, but also centrally located to all that Lakewood Ranch has to offer. It also has a very low HOA fee and is one of the few communities in Lakewood Ranch without a CDD fee.
Location
State FL
County Manatee
Community River Club South Subphase V-A
Zoning PDR/WPE/ST
Rooms
Other Rooms Den/Library/Office, Family Room, Formal Dining Room Separate, Formal Living Room Separate, Inside Utility, Interior In-Law Suite
Interior
Interior Features Ceiling Fans(s), Crown Molding, Eat-in Kitchen, High Ceilings, Master Bedroom Main Floor, Open Floorplan, Solid Wood Cabinets, Split Bedroom, Stone Counters, Thermostat, Tray Ceiling(s), Vaulted Ceiling(s), Walk-In Closet(s), Window Treatments
Heating Central, Zoned
Cooling Central Air, Zoned
Flooring Carpet, Tile
Fireplace false
Appliance Dishwasher, Disposal, Dryer, Gas Water Heater, Microwave, Range, Refrigerator, Washer
Laundry Laundry Room
Exterior
Exterior Feature Irrigation System, Lighting, Outdoor Kitchen, Outdoor Shower, Rain Gutters, Sidewalk, Sliding Doors
Garage Spaces 3.0
Pool Gunite, Heated, In Ground, Lighting, Salt Water, Screen Enclosure, Tile
Community Features Deed Restrictions, Sidewalks
Utilities Available BB/HS Internet Available, Cable Available, Electricity Connected, Natural Gas Connected, Phone Available, Public, Sewer Connected, Street Lights, Underground Utilities, Water Connected
View Y/N 1
View Pool, Water
Roof Type Tile
Porch Covered, Enclosed, Patio, Screened
Attached Garage true
Garage true
Private Pool Yes
Building
Lot Description In County, Sidewalk, Paved
Entry Level One
Foundation Slab
Lot Size Range 1/4 to less than 1/2
Builder Name Arthur Rutenberg
Sewer Public Sewer
Water Public
Structure Type Block, Stucco
New Construction false
Construction Status Inspections
Schools
Elementary Schools Braden River Elementary
Middle Schools Braden River Middle
High Schools Lakewood Ranch High
Others
Pets Allowed Yes
Senior Community No
Ownership Fee Simple
Monthly Total Fees $79
Acceptable Financing Cash, Conventional, VA Loan
Membership Fee Required Required
Listing Terms Cash, Conventional, VA Loan
Special Listing Condition None
Read Less Info
Want to know what your home might be worth? Contact us for a FREE valuation!

Our team is ready to help you sell your home for the highest possible price ASAP

© 2024 My Florida Regional MLS DBA Stellar MLS. All Rights Reserved.
Bought with COMPASS FLORIDA LLC






