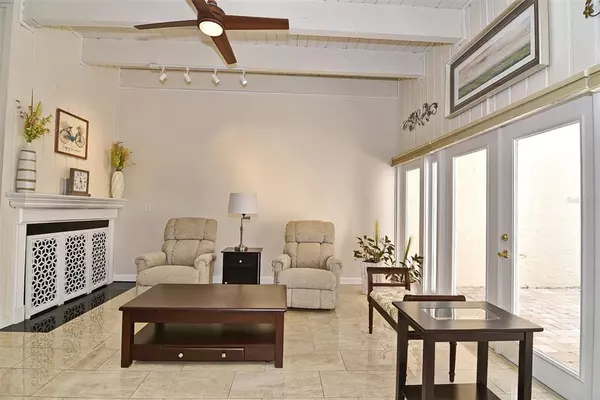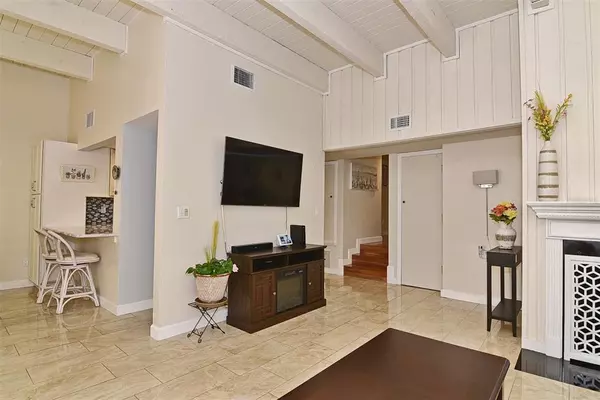$250,000
$255,000
2.0%For more information regarding the value of a property, please contact us for a free consultation.
2 Beds
2 Baths
1,243 SqFt
SOLD DATE : 06/10/2022
Key Details
Sold Price $250,000
Property Type Condo
Sub Type Condominium
Listing Status Sold
Purchase Type For Sale
Square Footage 1,243 sqft
Price per Sqft $201
Subdivision Wekiva Villas Condo
MLS Listing ID O6020945
Sold Date 06/10/22
Bedrooms 2
Full Baths 2
Condo Fees $430
Construction Status Inspections
HOA Fees $179/ann
HOA Y/N Yes
Year Built 1974
Annual Tax Amount $2,709
Lot Size 1,306 Sqft
Acres 0.03
Property Description
Feel like you're on a relaxing vacation at home all year long! Welcome to 121 Tomoka Trail. This ground floor gem is in Wekiva Villas in The Springs and the perfect place to call home. Low maintenance laminate and tile flooring throughout, beautiful granite and white kitchen, updated bathrooms, and it's light and bright. It has new sliding and French doors to all its patios - all with custom shades. The bedrooms are just two steps up from the living area and each have a fenced patio - you will love the quiet privacy from all sides. You can't help but feel comfortable in this lovingly maintained, move-in ready home.
The Springs offers 24-hour guarded gate access, community pools, stables for horses, storage for recreational vehicles, a beach/park area beside the renowned spring for its residents and their guests, gorgeous photo spots, and a clubhouse for your events or family gatherings. Stroll, jog, ride, or sit – while enjoying serene nature at its best in The Springs. Added bonus: quick and easy access to I-4, your everyday shopping needs, dining and entertainment - all while tucked away in this sought-after unique community. You will love it here. Make the call, make your appointment, and you will want to make it yours! Come and get it!
Location
State FL
County Seminole
Community Wekiva Villas Condo
Zoning PUD
Interior
Interior Features Ceiling Fans(s), High Ceilings, Stone Counters, Walk-In Closet(s)
Heating Central, Electric
Cooling Central Air
Flooring Laminate, Tile
Fireplaces Type Living Room, Wood Burning
Fireplace true
Appliance Dishwasher, Disposal, Dryer, Electric Water Heater, Microwave, Range, Refrigerator, Washer
Laundry Laundry Closet
Exterior
Exterior Feature Awning(s), Fence, French Doors, Lighting, Sliding Doors, Storage
Parking Features Covered, Driveway, Guest
Fence Wood
Community Features Deed Restrictions, Gated, Stable(s), Park, Playground, Pool, Water Access
Utilities Available BB/HS Internet Available, Cable Available, Electricity Connected, Public, Sewer Connected, Street Lights, Water Connected
Amenities Available Clubhouse, Gated, Horse Stables, Other, Playground, Pool, Recreation Facilities, Security, Trail(s)
View Trees/Woods
Roof Type Shingle
Porch Patio, Rear Porch, Side Porch
Garage false
Private Pool No
Building
Story 1
Entry Level Two
Foundation Slab
Lot Size Range 0 to less than 1/4
Sewer Public Sewer
Water Public
Structure Type Stucco, Wood Frame
New Construction false
Construction Status Inspections
Schools
Elementary Schools Sabal Point Elementary
Middle Schools Rock Lake Middle
High Schools Lyman High
Others
Pets Allowed Yes
HOA Fee Include Guard - 24 Hour, Pool, Escrow Reserves Fund, Maintenance Grounds, Management, Pool, Recreational Facilities
Senior Community No
Ownership Condominium
Monthly Total Fees $609
Acceptable Financing Cash, Conventional
Horse Property Stable(s)
Membership Fee Required Required
Listing Terms Cash, Conventional
Special Listing Condition None
Read Less Info
Want to know what your home might be worth? Contact us for a FREE valuation!

Our team is ready to help you sell your home for the highest possible price ASAP

© 2025 My Florida Regional MLS DBA Stellar MLS. All Rights Reserved.
Bought with COLDWELL BANKER REALTY






