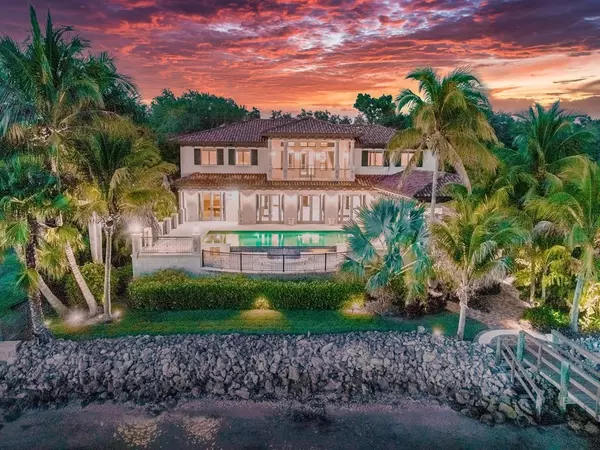$9,342,138
$10,800,000
13.5%For more information regarding the value of a property, please contact us for a free consultation.
4 Beds
6 Baths
8,433 SqFt
SOLD DATE : 05/27/2022
Key Details
Sold Price $9,342,138
Property Type Single Family Home
Sub Type Single Family Residence
Listing Status Sold
Purchase Type For Sale
Square Footage 8,433 sqft
Price per Sqft $1,107
Subdivision Harbor Acres Sec 2
MLS Listing ID A4514185
Sold Date 05/27/22
Bedrooms 4
Full Baths 4
Half Baths 2
Construction Status Financing,Inspections
HOA Fees $150
HOA Y/N Yes
Year Built 2008
Annual Tax Amount $123,100
Lot Size 0.580 Acres
Acres 0.58
Property Description
One or more photo(s) has been virtually staged. Amid a canopied oasis, resort-like bliss awaits you on Sarasota Bay, surrounded by magnificent works of nature. Constructed in 2008, the exquisitely crafted estate pays the utmost attention to elegance and comfort and employs the finest materials and artisanship. Created by one of Florida's leading luxury builders, this magnificent two-story residence exudes sophistication on every level. This home offers impeccable details and premium-quality construction, from the private, picturesque setting to its top-of-the-line finishes. The original owners took great care to preserve the beautiful mature oaks that grace the property. The Hillview Estate boasts a magnificent setting with 100 feet of waterfront, a private dock, expansive views of the bay and meticulously designed landscaping. The four bedrooms, plus four full and two half-baths extend across two spacious levels offering stunning Siesta Key, Lido Key and Big Pass views. Additional luxuries include a billiard room and a butler's pantry with a Sub-Zero refrigerator. The kitchen features a large center island with premium finishes and chef-grade appliances, including a Wolf gas range, double ovens, another Sub-Zero refrigerator and wine cooler. Enjoy the lush tropical greenery visible from the abundant outdoor lounging and entertaining space with an outdoor kitchen. From the covered outdoor living area with a fireplace and large deck overlooking the infinity-edge pool with spillway into the hot tub, delight in tropical breezes, watch the sunsets and dolphins frolicking in the bay. For entertaining, the home presents an idyllic setting for gatherings of any size, especially since the open main-floor layout flows seamlessly from the outdoors to the inside, separated only by striking wood columns, allowing easy access to all outdoor areas. Other unique highlights include an authentic clay tile roof, gas for fireplaces and cooking, the finest insulation, premium Andersen doors and windows and an 81-piling foundation system. A Kolher generator powers the entire residence. Most importantly, an elevator runs from the garage to the top floor. The three-car garage and motor court have three additional covered spaces adding to this prime location West of Trail in Harbor Acres. Just minutes to downtown and Sarasota's world-famous beaches, this home represents the ideal package of location, elegance and quality so rarely found today.
Location
State FL
County Sarasota
Community Harbor Acres Sec 2
Zoning RSFE
Rooms
Other Rooms Den/Library/Office, Formal Dining Room Separate, Formal Living Room Separate, Inside Utility, Media Room
Interior
Interior Features Built-in Features, Ceiling Fans(s), Coffered Ceiling(s), Crown Molding, Eat-in Kitchen, Elevator, Solid Surface Counters, Solid Wood Cabinets, Split Bedroom, Stone Counters, Thermostat, Walk-In Closet(s), Window Treatments
Heating Central, Electric, Exhaust Fan, Heat Pump, Natural Gas, Zoned
Cooling Central Air, Zoned
Flooring Carpet, Marble
Fireplaces Type Gas, Family Room, Living Room
Furnishings Unfurnished
Fireplace true
Appliance Dishwasher, Disposal, Dryer, Electric Water Heater, Exhaust Fan, Ice Maker, Microwave, Range, Range Hood, Refrigerator, Washer, Water Filtration System, Water Softener, Wine Refrigerator
Laundry Inside, Laundry Closet, Laundry Room
Exterior
Exterior Feature Awning(s), Balcony, French Doors, Irrigation System, Lighting, Outdoor Grill, Outdoor Kitchen, Outdoor Shower
Parking Features Covered, Driveway, Garage Door Opener, Garage Faces Side
Garage Spaces 3.0
Pool Child Safety Fence, Deck, Gunite, Heated, In Ground, Infinity, Lighting, Outside Bath Access, Salt Water, Self Cleaning
Utilities Available Cable Available, Cable Connected, Electricity Available, Electricity Connected, Fiber Optics, Natural Gas Connected, Public, Sprinkler Well, Underground Utilities, Water Available, Water Connected
Waterfront Description Bay/Harbor
View Y/N 1
Water Access 1
Water Access Desc Bay/Harbor,Intracoastal Waterway
View Pool, Water
Roof Type Tile
Porch Deck, Patio
Attached Garage true
Garage true
Private Pool Yes
Building
Lot Description Cul-De-Sac, Flood Insurance Required, FloodZone, City Limits, Street Dead-End, Paved
Story 3
Entry Level Two
Foundation Slab, Stem Wall
Lot Size Range 1/2 to less than 1
Builder Name Bluewater
Sewer Public Sewer
Water Public
Architectural Style Custom
Structure Type Block, Stucco
New Construction false
Construction Status Financing,Inspections
Schools
Elementary Schools Southside Elementary
Middle Schools Brookside Middle
High Schools Sarasota High
Others
Pets Allowed Yes
HOA Fee Include None
Senior Community No
Ownership Fee Simple
Monthly Total Fees $12
Acceptable Financing Cash, Conventional
Membership Fee Required Optional
Listing Terms Cash, Conventional
Special Listing Condition None
Read Less Info
Want to know what your home might be worth? Contact us for a FREE valuation!

Our team is ready to help you sell your home for the highest possible price ASAP

© 2024 My Florida Regional MLS DBA Stellar MLS. All Rights Reserved.
Bought with COMPASS FLORIDA, LLC






