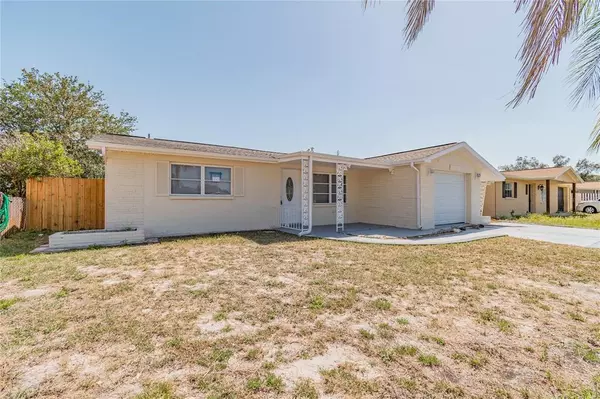$273,000
$279,900
2.5%For more information regarding the value of a property, please contact us for a free consultation.
3 Beds
2 Baths
1,214 SqFt
SOLD DATE : 05/19/2022
Key Details
Sold Price $273,000
Property Type Single Family Home
Sub Type Single Family Residence
Listing Status Sold
Purchase Type For Sale
Square Footage 1,214 sqft
Price per Sqft $224
Subdivision Holiday Lake Estates
MLS Listing ID W7844209
Sold Date 05/19/22
Bedrooms 3
Full Baths 2
Construction Status Inspections
HOA Y/N No
Year Built 1971
Annual Tax Amount $573
Lot Size 5,662 Sqft
Acres 0.13
Property Description
Vacant, totally REMODELED and move in ready 3 bed 2 bathroom bungalow with spacious enclosed Florida room, 1 car garage and fenced backyard! This gorgeous home in the popular Holiday Lake Estates area is situated just minutes from Highway 19 with easy access to shopping, restaurants, medical centers, beaches and a short commute to Tarpon Springs, Trinity, Clearwater and Downtown Tampa. Has a SPACIOUS and bright interior layout with a large living area that leads to the kitchen, bedroom and garage on the right hand side of the house. Then you have two additional bedrooms, two bathrooms (one en-suite) on the left hand side with a Florida room in the back center. Newly painted inside and out; two new bathrooms, stunning new kitchen with GRANITE countertops, new stainless steel appliances, hardwood cabinets and tile backsplash. Beautiful ceramic tile flooring throughout the house. Also - new doors, lights, fans, blinds and many other fixtures throughout. New roof 2022, HVAC system 2015 and professionally serviced 2022, water heater 2022 and electric panel 2022. To top it all off, you have a spacious, brightly lit Florida room and a FENCED back yard that is perfect for family, pets and entertaining! This home looks BRAND NEW and won't last long. Room sizes approximate. Matterport Virtual Tour: https://my.matterport.com/show/?m=mVVEYXeephZ&brand=0
Location
State FL
County Pasco
Community Holiday Lake Estates
Zoning R4
Interior
Interior Features Ceiling Fans(s)
Heating Central
Cooling Central Air
Flooring Ceramic Tile
Fireplace false
Appliance Convection Oven, Dishwasher, Microwave, Range, Refrigerator
Exterior
Exterior Feature Fence
Garage Spaces 1.0
Utilities Available Electricity Connected, Public
Roof Type Shingle
Attached Garage true
Garage true
Private Pool No
Building
Entry Level One
Foundation Slab
Lot Size Range 0 to less than 1/4
Sewer Public Sewer
Water Public
Structure Type Block
New Construction false
Construction Status Inspections
Schools
Elementary Schools Gulfside Elementary-Po
Middle Schools Paul R. Smith Middle-Po
High Schools Anclote High-Po
Others
Senior Community No
Ownership Fee Simple
Acceptable Financing Cash, Conventional, VA Loan
Listing Terms Cash, Conventional, VA Loan
Special Listing Condition None
Read Less Info
Want to know what your home might be worth? Contact us for a FREE valuation!

Our team is ready to help you sell your home for the highest possible price ASAP

© 2024 My Florida Regional MLS DBA Stellar MLS. All Rights Reserved.
Bought with MAIN STREET RENEWAL LLC






