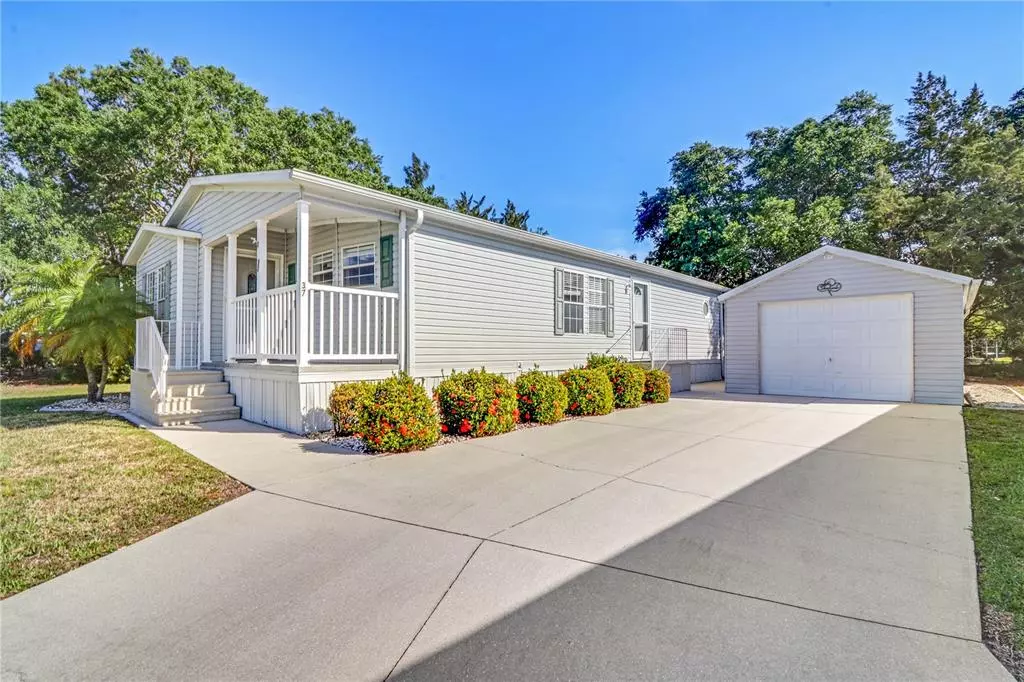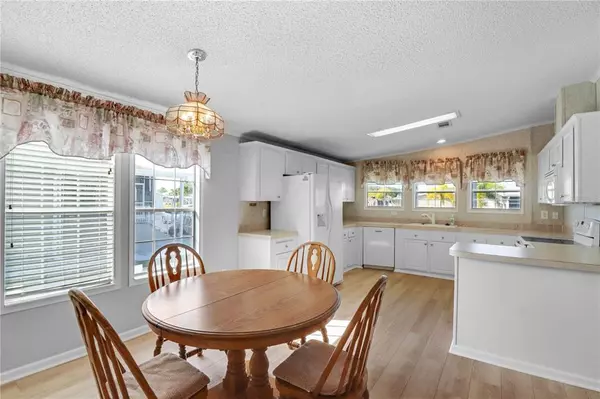$207,500
$197,500
5.1%For more information regarding the value of a property, please contact us for a free consultation.
2 Beds
2 Baths
1,272 SqFt
SOLD DATE : 05/13/2022
Key Details
Sold Price $207,500
Property Type Manufactured Home
Sub Type Manufactured Home - Post 1977
Listing Status Sold
Purchase Type For Sale
Square Footage 1,272 sqft
Price per Sqft $163
Subdivision Port Charlotte Village
MLS Listing ID C7458914
Sold Date 05/13/22
Bedrooms 2
Full Baths 2
Construction Status Other Contract Contingencies
HOA Fees $260/mo
HOA Y/N Yes
Originating Board Stellar MLS
Year Built 2005
Annual Tax Amount $2,041
Lot Size 1,306 Sqft
Acres 0.03
Property Description
Welcome home to 37 SIESTA DR in Port Charlotte Village, a 55+ community with active adult lifestyle. This 2005 Fleetwood double-wide manufactured home features a detached 14x24 garage with electric and water. Spacious open kitchen is perfect for the culinary guru in the household. Updated laminate flooring throughout excluding guest room which has carpet. Floor plan includes two bedrooms, two bathrooms, spacious living room, dining, kitchen, laundry closet and a front porch to watch the sunsets. Master bedroom with en-suite bath features walk-in shower. Guest bath has tub-shower combination. Extra long driveway to accommodate two cars plus a golf cart (not included) and don't forget it has a 336sq ft GARAGE! Home has added privacy with wooded views, no houses behind. Roof being updated soon by current owner, should be completed prior to possession date. AC replaced in 2015 per county records. Water heater replaced per owner. Park certificate included in the listing price. Community features included heated swimming pool, 4 shuffleboard courts, 2 horseshoe pits, 2 bocce courts, billiard hall, library and more. Pet friendly community. Great location on quiet cul-de-sac, short distance to 5 local area golf courses, shopping, dining, beaches and all that southwest Florida has to offer. Schedule a showing today!
Location
State FL
County Charlotte
Community Port Charlotte Village
Zoning MHP
Interior
Interior Features Ceiling Fans(s), Eat-in Kitchen, Thermostat, Walk-In Closet(s)
Heating Central
Cooling Central Air
Flooring Carpet, Laminate
Furnishings Partially
Fireplace false
Appliance Dishwasher, Disposal, Dryer, Electric Water Heater, Microwave, Refrigerator, Washer
Laundry Inside, Laundry Closet
Exterior
Exterior Feature Storage
Parking Features Driveway
Garage Spaces 1.0
Pool Heated, In Ground
Community Features Buyer Approval Required, Golf Carts OK, Pool, Tennis Courts
Utilities Available Cable Available, Electricity Connected, Phone Available, Public, Sewer Connected, Water Connected
Amenities Available Pool, Recreation Facilities, Shuffleboard Court, Tennis Court(s)
View Trees/Woods
Roof Type Shingle
Porch Covered, Front Porch
Attached Garage false
Garage true
Private Pool No
Building
Lot Description Paved
Story 1
Entry Level One
Foundation Crawlspace
Lot Size Range 0 to less than 1/4
Sewer Public Sewer
Water Public
Architectural Style Custom
Structure Type Vinyl Siding
New Construction false
Construction Status Other Contract Contingencies
Others
Pets Allowed Yes
HOA Fee Include Cable TV, Pool, Escrow Reserves Fund, Maintenance Grounds, Pool, Recreational Facilities, Sewer, Water
Senior Community Yes
Pet Size Small (16-35 Lbs.)
Ownership Fee Simple
Monthly Total Fees $260
Acceptable Financing Cash
Membership Fee Required Required
Listing Terms Cash
Num of Pet 2
Special Listing Condition None
Read Less Info
Want to know what your home might be worth? Contact us for a FREE valuation!

Our team is ready to help you sell your home for the highest possible price ASAP

© 2024 My Florida Regional MLS DBA Stellar MLS. All Rights Reserved.
Bought with RE/MAX ANCHOR REALTY






