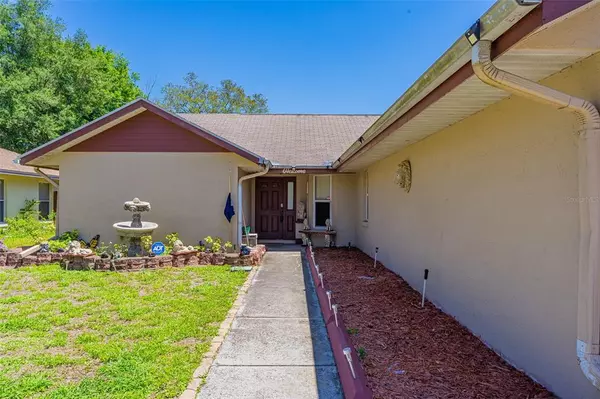$278,000
$265,000
4.9%For more information regarding the value of a property, please contact us for a free consultation.
3 Beds
2 Baths
1,314 SqFt
SOLD DATE : 05/11/2022
Key Details
Sold Price $278,000
Property Type Single Family Home
Sub Type Single Family Residence
Listing Status Sold
Purchase Type For Sale
Square Footage 1,314 sqft
Price per Sqft $211
Subdivision Lake Daisywood
MLS Listing ID O6017459
Sold Date 05/11/22
Bedrooms 3
Full Baths 2
Construction Status No Contingency
HOA Y/N No
Year Built 1993
Annual Tax Amount $2,419
Lot Size 8,276 Sqft
Acres 0.19
Lot Dimensions 60x137
Property Description
Come see this Solid Block, 3 bedroom, 2 bath home in the quiet subdivision of Lake Daisywood! As you enter the home you will notice the high ceilings and open concept space. The home does have a split floor plan with the master bedroom to the left which has trey ceilings, a sliding glass door to the rear porch area and large master bathroom with his and hers walk-in closets and double vanity along with new plumbing. The great room is a large space that has been upgraded with tile flooring and new sliding glass doors. The eat-in kitchen has been upgraded with granite counter tops and you will be able to enjoy sitting with family or friends sharing stories or just talking about your day. All of the rooms have ceilings fans and the garage has been converted into an extra room and storage space including a new garage door. Summer nights are coming and with the large, fenced in back yard that this property has you will be able to grill out and host some amazing times with your friends and family. The seller has taken care of all of the big ticket items...the AC is from 2018, Gas Water Heater 2020 and a new roof and gutters have been contracted to be installed. Oh wait...and NO HOA!! Within minutes to the elementary school, shopping, restaurants, LegoLand and US 27. This is a great solid home ready for it's new owners. Call to schedule a private showing!!!
Location
State FL
County Polk
Community Lake Daisywood
Zoning RC
Rooms
Other Rooms Attic, Bonus Room, Inside Utility
Interior
Interior Features Ceiling Fans(s), Eat-in Kitchen, High Ceilings, Open Floorplan, Stone Counters, Thermostat, Tray Ceiling(s), Walk-In Closet(s)
Heating Central, Electric
Cooling Central Air
Flooring Ceramic Tile, Laminate
Fireplace false
Appliance Cooktop, Dishwasher, Disposal, Gas Water Heater, Microwave, Range, Range Hood, Refrigerator
Laundry Inside
Exterior
Exterior Feature Fence, Lighting, Rain Gutters, Sliding Doors
Parking Features Converted Garage, Driveway, Garage Door Opener
Fence Wood
Utilities Available Cable Connected, Electricity Connected, Natural Gas Connected, Public, Sewer Connected, Water Connected
Roof Type Shingle
Porch Covered, Rear Porch
Attached Garage true
Garage false
Private Pool No
Building
Story 1
Entry Level One
Foundation Slab
Lot Size Range 0 to less than 1/4
Sewer Public Sewer
Water None
Structure Type Block
New Construction false
Construction Status No Contingency
Schools
Elementary Schools Garden Grove Elem
Middle Schools Denison Middle
High Schools Winter Haven Senior
Others
Senior Community No
Ownership Fee Simple
Acceptable Financing Cash, Conventional, FHA, VA Loan
Listing Terms Cash, Conventional, FHA, VA Loan
Special Listing Condition None
Read Less Info
Want to know what your home might be worth? Contact us for a FREE valuation!

Our team is ready to help you sell your home for the highest possible price ASAP

© 2024 My Florida Regional MLS DBA Stellar MLS. All Rights Reserved.
Bought with MAINFRAME REAL ESTATE






