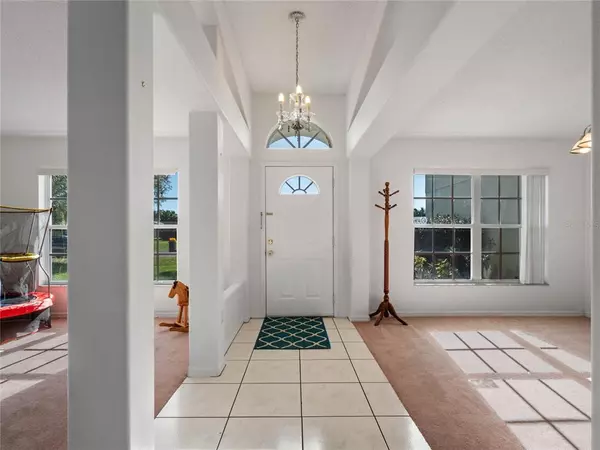$485,000
$459,900
5.5%For more information regarding the value of a property, please contact us for a free consultation.
5 Beds
3 Baths
2,939 SqFt
SOLD DATE : 05/06/2022
Key Details
Sold Price $485,000
Property Type Single Family Home
Sub Type Single Family Residence
Listing Status Sold
Purchase Type For Sale
Square Footage 2,939 sqft
Price per Sqft $165
Subdivision Sunridge Woods Ph 03
MLS Listing ID O6010296
Sold Date 05/06/22
Bedrooms 5
Full Baths 3
Construction Status Inspections
HOA Fees $15/ann
HOA Y/N Yes
Year Built 1997
Annual Tax Amount $4,547
Lot Size 9,583 Sqft
Acres 0.22
Lot Dimensions 77x125
Property Description
You've always loved this community and have talked about owning a home in here, and now you finally have an opportunity. This 3,000 square foot pool home with a remarkable water view is ready for it's new owners. Located just minutes from Reunion and Championsgate, this home checks off all of the boxes. Situated on nearly a 1/4 acre, the open concept floor plan provides more than enough space to accommodate all of your families needs. As you enter the home into the foyer you are flanked by a formal dining room space as well as a formal living room, both of which can be interchangeable and used in a variety of functions. Large vaulted ceilings welcome you in the family room and kitchen, which are both showcased by an abundance of natural light from the extra large sliding glass doors and double windows. Granite countertops and stainless steel appliances are all included, so no need for you to purchase anything additional. The master bedroom is separate from all of the other bedrooms offering additional privacy. It has a generous size walk-in closet, as well as retreat-like en-suite bathroom with dual vanities, a soaking tub and separate shower. Three other large bedrooms are located on the other side of the family room and kitchen area with their own respective full bathroom that doubles as the pool bathroom. To make this home the envy of the neighborhood, this floorplan has a fifth bedroom and full bathroom upstairs, making it an ideal office space or in-law quarters. There is also an abundance of storage in an extra large closet within this bedroom upstairs, so don't be sure to miss that! Outside in the pool area is where all of the action takes place. Sit back and float in your refreshing oversized pool while you gaze at the tranquil pond, and watch the sun slowly set in the distance. This home has all of the modern necessities while also offering an expansive yard to make it a place of your own!
Location
State FL
County Polk
Community Sunridge Woods Ph 03
Interior
Interior Features Ceiling Fans(s), High Ceilings, Stone Counters
Heating Central
Cooling Central Air
Flooring Carpet, Ceramic Tile
Fireplace false
Appliance Dishwasher, Dryer, Microwave, Range, Washer
Laundry Inside
Exterior
Exterior Feature Irrigation System
Garage Spaces 2.0
Utilities Available Cable Available, Electricity Connected
View Y/N 1
View Water
Roof Type Shingle
Attached Garage true
Garage true
Private Pool Yes
Building
Story 2
Entry Level Two
Foundation Slab
Lot Size Range 0 to less than 1/4
Sewer Septic Tank
Water Public
Structure Type Stucco
New Construction false
Construction Status Inspections
Others
Pets Allowed Yes
Senior Community No
Ownership Fee Simple
Monthly Total Fees $15
Acceptable Financing Cash, Conventional, FHA, VA Loan
Membership Fee Required Required
Listing Terms Cash, Conventional, FHA, VA Loan
Special Listing Condition None
Read Less Info
Want to know what your home might be worth? Contact us for a FREE valuation!

Our team is ready to help you sell your home for the highest possible price ASAP

© 2024 My Florida Regional MLS DBA Stellar MLS. All Rights Reserved.
Bought with SOGO REAL ESTATE SERVICES LLC






