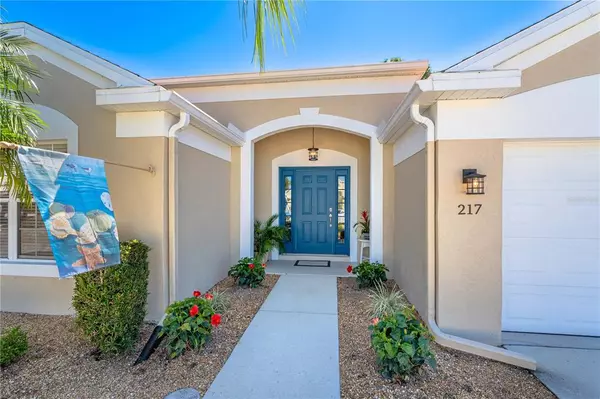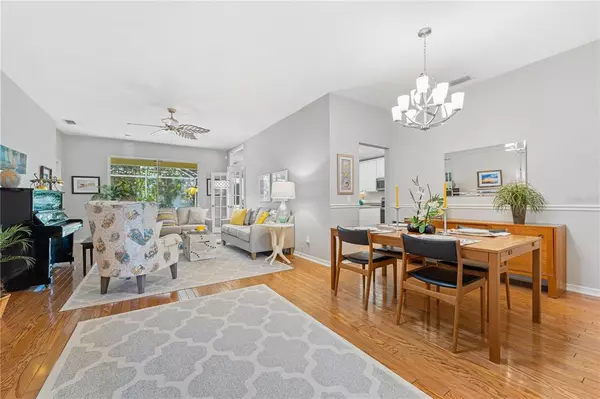$532,875
$499,000
6.8%For more information regarding the value of a property, please contact us for a free consultation.
4 Beds
2 Baths
1,954 SqFt
SOLD DATE : 04/27/2022
Key Details
Sold Price $532,875
Property Type Single Family Home
Sub Type Single Family Residence
Listing Status Sold
Purchase Type For Sale
Square Footage 1,954 sqft
Price per Sqft $272
Subdivision Fairway Village Ph 3
MLS Listing ID A4528195
Sold Date 04/27/22
Bedrooms 4
Full Baths 2
Construction Status Inspections
HOA Fees $56/qua
HOA Y/N Yes
Originating Board Stellar MLS
Year Built 2000
Annual Tax Amount $2,038
Lot Size 8,276 Sqft
Acres 0.19
Property Description
Stunning model home situated adjacent to Plantation golf course! This light, bright, and airy four bedroom single-family home is the one you've been waiting for. You'll love the warm wood floors, chef-inspired gourmet kitchen, eat-in breakfast nook, stainless steel appliances, shaker white cabinetry, solar tubes, vaulted ceilings and loads of storage. The main living space offers large sliding glass doors that open to the spacious covered lanai and garden-like backyard perfect for a laid-back Florida lifestyle. The spacious kitchen is open to both family and dining rooms, delivering the ideal layout for socializing and entertaining. Impeccably maintained, this home lives like new construction. A new roof was added late 2021 along with new exterior paint. Other upgrades include whole house plumbing with manifold system and upgraded A/C. The HOA includes a community pool and easy access to bike trails. Located just a few miles to Wellen Park and the Cool Today stadium!
Location
State FL
County Sarasota
Community Fairway Village Ph 3
Zoning RSF2
Rooms
Other Rooms Breakfast Room Separate, Family Room, Great Room, Inside Utility
Interior
Interior Features Cathedral Ceiling(s), Ceiling Fans(s), Eat-in Kitchen, High Ceilings, Kitchen/Family Room Combo, Living Room/Dining Room Combo, Master Bedroom Main Floor, Open Floorplan, Skylight(s), Solid Surface Counters, Thermostat, Vaulted Ceiling(s), Walk-In Closet(s), Window Treatments
Heating Electric
Cooling Central Air, Humidity Control, Other
Flooring Tile, Wood
Fireplace false
Appliance Dishwasher, Disposal, Dryer, Microwave, Range, Range Hood, Refrigerator, Washer
Laundry Inside, Laundry Room
Exterior
Exterior Feature Hurricane Shutters, Rain Gutters
Parking Features Driveway, Garage Door Opener, Ground Level, Off Street
Garage Spaces 2.0
Community Features Deed Restrictions, Pool, Sidewalks
Utilities Available Cable Connected, Electricity Connected, Sewer Connected, Water Connected
Amenities Available Pool
View Garden, Trees/Woods
Roof Type Shingle
Porch Covered, Screened
Attached Garage true
Garage true
Private Pool No
Building
Lot Description Cul-De-Sac, Near Golf Course, Sidewalk, Paved
Story 1
Entry Level One
Foundation Slab
Lot Size Range 0 to less than 1/4
Sewer Public Sewer
Water Public
Architectural Style Mediterranean
Structure Type Block
New Construction false
Construction Status Inspections
Schools
Elementary Schools Taylor Ranch Elementary
Middle Schools Venice Area Middle
High Schools Venice Senior High
Others
Pets Allowed Yes
HOA Fee Include Maintenance Grounds
Senior Community No
Ownership Fee Simple
Monthly Total Fees $56
Membership Fee Required Required
Special Listing Condition None
Read Less Info
Want to know what your home might be worth? Contact us for a FREE valuation!

Our team is ready to help you sell your home for the highest possible price ASAP

© 2024 My Florida Regional MLS DBA Stellar MLS. All Rights Reserved.
Bought with RE/MAX HARBOR REALTY






