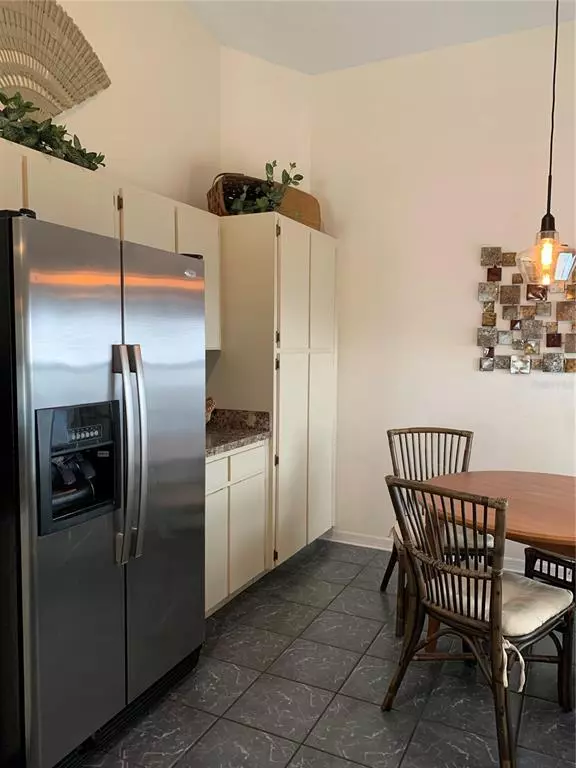$389,000
$389,000
For more information regarding the value of a property, please contact us for a free consultation.
4 Beds
2 Baths
1,587 SqFt
SOLD DATE : 03/16/2022
Key Details
Sold Price $389,000
Property Type Single Family Home
Sub Type Single Family Residence
Listing Status Sold
Purchase Type For Sale
Square Footage 1,587 sqft
Price per Sqft $245
Subdivision Pebble Creek Village Unit 7
MLS Listing ID T3348896
Sold Date 03/16/22
Bedrooms 4
Full Baths 2
Construction Status Inspections
HOA Fees $50/ann
HOA Y/N Yes
Originating Board Stellar MLS
Year Built 1990
Annual Tax Amount $1,996
Lot Size 5,227 Sqft
Acres 0.12
Lot Dimensions 53x100
Property Description
NEW ROOF… LOCATION! LOCATION! LOCATION! Pool home with 4 bedrooms, 2 full bathrooms and a 2 car garage. No CDD Fees and very low HOA fees. What an awesome floor plan. Access to the garage is off the foyer with an auxiliary closet for those jackets, purses, book-bags, etc. This home boasts vaulted ceilings open floor plan with a spacious eat-in kitchen with cabinets galore, breakfast bar and is open to the family room and view of the pool. The separate dining room and all 4 bedrooms are nicely sized. The Owners Suite offers an en-suite, walk-in closet and pool view. Outdoors you will find an enormous amount of space for entertaining under the covered and screened lanai, a generous play area and a private tranquility garden. Pebble Creek is a very desirable community due to its proximity to its easy access to BB Downs, I75, County Line Road and I275. USF, Moffitt, VA Hospital, Nationally recognized Advent Health and the areas phenomenal medical facilities are easily accessible. An abundance of restaurants, shopping including the beautiful Wiregrass Mall, Prime Outlet Mall in addition to Cypress Creek Shopping which offers the most popular retailers. This is the Super Bowl winner. Seller will be reviewing all offers on Tuesday, 2/15.
Location
State FL
County Hillsborough
Community Pebble Creek Village Unit 7
Zoning PD
Rooms
Other Rooms Family Room, Formal Dining Room Separate
Interior
Interior Features Cathedral Ceiling(s), Ceiling Fans(s), Eat-in Kitchen, Kitchen/Family Room Combo, Master Bedroom Main Floor, Open Floorplan, Vaulted Ceiling(s), Walk-In Closet(s)
Heating Central, Electric
Cooling Central Air
Flooring Carpet, Ceramic Tile, Laminate
Fireplace false
Appliance Dishwasher, Disposal, Dryer, Electric Water Heater, Range, Range Hood, Refrigerator, Washer
Laundry In Garage
Exterior
Exterior Feature French Doors, Irrigation System, Lighting, Sidewalk, Sliding Doors, Sprinkler Metered
Garage Driveway, Garage Door Opener, Ground Level
Garage Spaces 2.0
Fence Fenced, Wood
Pool Gunite, In Ground, Lighting, Pool Sweep, Screen Enclosure
Community Features Association Recreation - Owned, Deed Restrictions, Park, Playground, Pool, Tennis Courts
Utilities Available BB/HS Internet Available, Cable Connected, Electricity Connected, Fiber Optics, Phone Available, Public, Sewer Connected, Sprinkler Meter, Street Lights, Underground Utilities, Water Connected
Amenities Available Basketball Court, Park, Playground, Pool, Recreation Facilities, Tennis Court(s)
Waterfront false
View Pool
Roof Type Shingle
Porch Covered, Enclosed, Patio, Porch, Screened
Parking Type Driveway, Garage Door Opener, Ground Level
Attached Garage true
Garage true
Private Pool Yes
Building
Story 1
Entry Level One
Foundation Slab
Lot Size Range 0 to less than 1/4
Sewer Public Sewer
Water Public
Architectural Style Florida
Structure Type Block
New Construction false
Construction Status Inspections
Schools
Elementary Schools Turner Elem-Hb
Middle Schools Bartels Middle
High Schools Wharton-Hb
Others
Pets Allowed Yes
HOA Fee Include Common Area Taxes, Pool, Pool, Recreational Facilities
Senior Community No
Ownership Fee Simple
Monthly Total Fees $50
Acceptable Financing Cash, Conventional, FHA
Membership Fee Required Required
Listing Terms Cash, Conventional, FHA
Special Listing Condition None
Read Less Info
Want to know what your home might be worth? Contact us for a FREE valuation!

Our team is ready to help you sell your home for the highest possible price ASAP

© 2024 My Florida Regional MLS DBA Stellar MLS. All Rights Reserved.
Bought with AGILE GROUP REALTY






