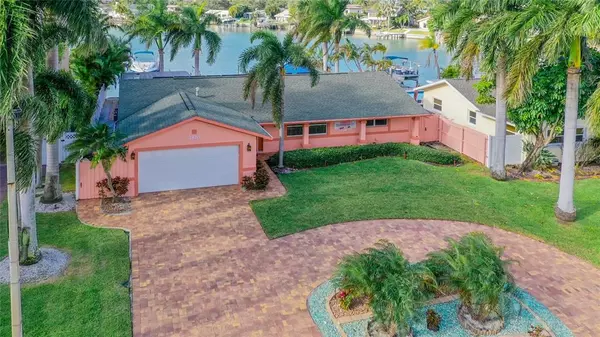$1,515,000
$1,400,000
8.2%For more information regarding the value of a property, please contact us for a free consultation.
3 Beds
3 Baths
2,262 SqFt
SOLD DATE : 02/24/2022
Key Details
Sold Price $1,515,000
Property Type Single Family Home
Sub Type Single Family Residence
Listing Status Sold
Purchase Type For Sale
Square Footage 2,262 sqft
Price per Sqft $669
Subdivision South Cswy Isle Yacht Club 2Nd Add
MLS Listing ID U8149164
Sold Date 02/24/22
Bedrooms 3
Full Baths 3
Construction Status No Contingency
HOA Fees $2/ann
HOA Y/N Yes
Year Built 1967
Annual Tax Amount $13,406
Lot Size 8,712 Sqft
Acres 0.2
Lot Dimensions 74x120
Property Description
Come see this beautiful 2262 ft.², three bedroom three bath open floor plan home on gorgeous deep sunset view water in sought after Yacht Club Estates. Many improvements in the last two years including tankless hot water heater, 5 ton AC unit, cooktop, microwave, garbage disposal, garage door opener and a 16,000 pound Boat Lift. 220 amp electrical. Brand new owned full house solar panels that were just activated last week! This home is a double master suite. The original master with walk-in closet and en suite bathroom plus an added on larger master with vaulted ceilings and en suite bathroom with jacuzzi tub and shower. Fireplace in the family room is located in the perfect place not to block the gorgeous waterfront view. Two car garage that washer and dryer have been enclosed under AC within the home. Concrete paved on driveway and backyard pool deck area. Beautiful lighted landscaping with magnificent royal palms in the front and back. Large covered patio seating area. The home is located on a double wide canal that offers a fabulous open view. This home will not disappoint! Will be open at select times all weekend.
Location
State FL
County Pinellas
Community South Cswy Isle Yacht Club 2Nd Add
Direction S
Interior
Interior Features Ceiling Fans(s), Eat-in Kitchen, Open Floorplan, Solid Surface Counters, Solid Wood Cabinets, Split Bedroom, Stone Counters, Thermostat, Vaulted Ceiling(s), Walk-In Closet(s)
Heating Central
Cooling Central Air
Flooring Marble
Fireplace true
Appliance Built-In Oven, Cooktop, Dishwasher, Disposal, Dryer, Exhaust Fan, Gas Water Heater, Microwave, Range Hood, Refrigerator, Tankless Water Heater, Washer
Exterior
Exterior Feature Hurricane Shutters, Rain Gutters, Sliding Doors, Storage
Parking Features Circular Driveway, Driveway, Garage Door Opener, On Street
Garage Spaces 2.0
Pool Fiberglass, Heated, In Ground
Utilities Available BB/HS Internet Available, Cable Connected, Electricity Connected, Natural Gas Connected, Sewer Connected, Solar, Sprinkler Recycled, Street Lights, Water Connected
Waterfront Description Intracoastal Waterway
View Y/N 1
Water Access 1
Water Access Desc Gulf/Ocean,Gulf/Ocean to Bay,Intracoastal Waterway
View Water
Roof Type Shingle
Porch Covered, Deck, Front Porch
Attached Garage true
Garage true
Private Pool Yes
Building
Lot Description Cul-De-Sac, Flood Insurance Required, City Limits
Story 1
Entry Level One
Foundation Slab
Lot Size Range 0 to less than 1/4
Sewer Public Sewer
Water Public
Architectural Style Ranch
Structure Type Block,Stucco
New Construction false
Construction Status No Contingency
Schools
Elementary Schools Azalea Elementary-Pn
Middle Schools Azalea Middle-Pn
High Schools Boca Ciega High-Pn
Others
Pets Allowed Yes
Senior Community No
Ownership Fee Simple
Monthly Total Fees $2
Acceptable Financing Cash, Conventional
Membership Fee Required Optional
Listing Terms Cash, Conventional
Special Listing Condition None
Read Less Info
Want to know what your home might be worth? Contact us for a FREE valuation!

Our team is ready to help you sell your home for the highest possible price ASAP

© 2025 My Florida Regional MLS DBA Stellar MLS. All Rights Reserved.
Bought with AMOROSE & ASSOCIATES REALTY






