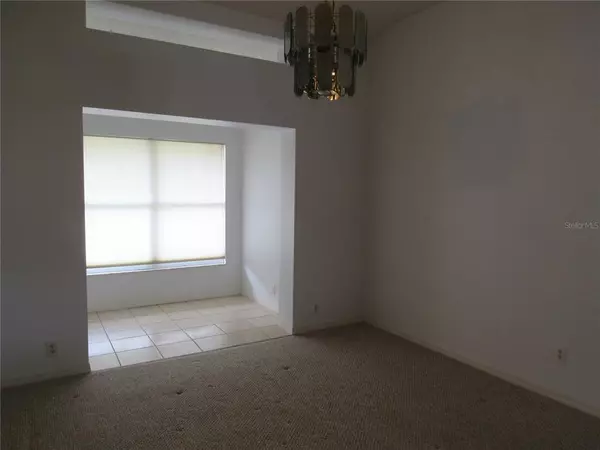$215,000
$215,000
For more information regarding the value of a property, please contact us for a free consultation.
2 Beds
2 Baths
1,327 SqFt
SOLD DATE : 02/25/2022
Key Details
Sold Price $215,000
Property Type Single Family Home
Sub Type Single Family Residence
Listing Status Sold
Purchase Type For Sale
Square Footage 1,327 sqft
Price per Sqft $162
Subdivision Royal Highlands Ph I Sub
MLS Listing ID G5051112
Sold Date 02/25/22
Bedrooms 2
Full Baths 2
Construction Status Inspections
HOA Fees $176/mo
HOA Y/N Yes
Year Built 1996
Annual Tax Amount $1,659
Lot Size 7,840 Sqft
Acres 0.18
Property Description
*STUCCO HOME* CUL-DE-SAC* HUGE GARAGE* Come see this nice home that's just the right size for seasonal or everyday living. The living room is a great size and has good natural light. Sliding doors lead from the living room into the Florida room, which has windows on three sides and heating and cooling-- not counted in the square footage. Open from the living room, you'll find the dining room, with an extension that can be used for a quiet reading nook, office or just a wonderful space for your plants. The second bedroom and bathroom are on this side of the home also. Bath has a tub/shower combo and tall commode. The kitchen has a nice gas range, pantry, good counter space and a cute eating nook. On the other side of the home you'll find the really nice sized primary bedroom with a walk-in closet and an ensuite bath. Bath has a taller commode, dual vanity and shower. The OVERSIZED GARAGE is everyone's dream. Lots of nice cabinets too! ROOF 2021. Heating and cooling 2016. This great little home is in the beautiful, active, 55+, gated community of Royal Highlands. Enjoy indoor and outdoor pools, tennis, pickleball, billiards and many other sports. There are clubs, dinners, concerts, dancing etc. to keep you busy. The community is near major highways and attractions. Come see this home today!
Location
State FL
County Lake
Community Royal Highlands Ph I Sub
Zoning PUD
Interior
Interior Features Cathedral Ceiling(s), Ceiling Fans(s), Eat-in Kitchen, High Ceilings, Master Bedroom Main Floor, Walk-In Closet(s)
Heating Central, Natural Gas
Cooling Central Air
Flooring Carpet, Ceramic Tile
Fireplace false
Appliance Dishwasher, Dryer, Gas Water Heater, Microwave, Range, Refrigerator, Washer
Exterior
Exterior Feature Irrigation System
Garage Spaces 2.0
Community Features Buyer Approval Required, Deed Restrictions, Fitness Center, Gated, Golf Carts OK, Golf, Pool, Tennis Courts
Utilities Available Cable Available, Electricity Connected, Natural Gas Connected, Public, Sewer Connected
Amenities Available Cable TV, Clubhouse, Fence Restrictions, Fitness Center, Gated, Golf Course, Pickleball Court(s), Pool, Recreation Facilities, Security, Tennis Court(s)
Roof Type Shingle
Attached Garage true
Garage true
Private Pool No
Building
Story 1
Entry Level One
Foundation Slab
Lot Size Range 0 to less than 1/4
Sewer Public Sewer
Water Public
Structure Type Stucco
New Construction false
Construction Status Inspections
Others
Pets Allowed Yes
HOA Fee Include Common Area Taxes,Pool,Escrow Reserves Fund,Management,Pool,Private Road,Recreational Facilities,Security
Senior Community Yes
Ownership Fee Simple
Monthly Total Fees $176
Membership Fee Required Required
Special Listing Condition None
Read Less Info
Want to know what your home might be worth? Contact us for a FREE valuation!

Our team is ready to help you sell your home for the highest possible price ASAP

© 2025 My Florida Regional MLS DBA Stellar MLS. All Rights Reserved.
Bought with VANGIE BERRY SIGNATURE REALTY






