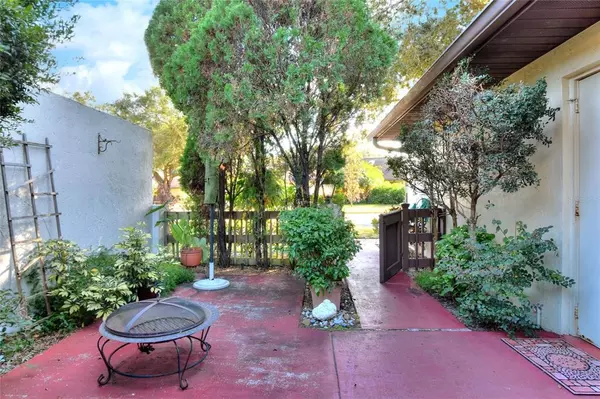$203,000
$189,900
6.9%For more information regarding the value of a property, please contact us for a free consultation.
2 Beds
2 Baths
1,306 SqFt
SOLD DATE : 01/26/2022
Key Details
Sold Price $203,000
Property Type Townhouse
Sub Type Townhouse
Listing Status Sold
Purchase Type For Sale
Square Footage 1,306 sqft
Price per Sqft $155
Subdivision Cambridge On Green
MLS Listing ID L4927036
Sold Date 01/26/22
Bedrooms 2
Full Baths 2
Construction Status Appraisal,Financing,Inspections
HOA Fees $150/mo
HOA Y/N Yes
Year Built 1985
Annual Tax Amount $569
Lot Size 2,178 Sqft
Acres 0.05
Lot Dimensions 27x79
Property Description
MULTIPLE OFFERS AND ACCEPTING HIGHEST AND BEST OFFERS THROUGH FRIDAY 12/17 10:00 A.M. Move-in ready and waiting for your personal touches! Great opportunity for a spacious townhome in a great location! This well-maintained 2 bedroom/2 bath split floorplan home is very open and features an upstairs Loft and downstairs has an enclosed patio that adds extra interior square footage (approximately 10x12). Newer Hot Water Heater (2019), newer air conditioner (2018), new roof (2020 through HOA). This home also has an open front patio for dining or lounging with private entry, and the Living Room/Dining Room is large and spacious and has views towards the kitchen. There is a spacious bedroom suite downstairs and upstairs there is a large loft area with sliders to a nice deck, skylight, and large bedroom suite upstairs as well. Driveway parking and a 1-car garage with newer garage door opener (2015). Located near plenty of shopping, dog park, city park, and easy access to I-4. All measurements approximate and to be verified by buyer.
Location
State FL
County Polk
Community Cambridge On Green
Zoning PUD
Rooms
Other Rooms Loft
Interior
Interior Features Ceiling Fans(s), Living Room/Dining Room Combo, Skylight(s), Walk-In Closet(s), Window Treatments
Heating Electric
Cooling Central Air
Flooring Carpet, Ceramic Tile, Parquet
Fireplace false
Appliance Dishwasher, Disposal, Dryer, Electric Water Heater, Range, Refrigerator, Washer
Laundry Inside, Laundry Room
Exterior
Exterior Feature Lighting
Parking Features Driveway
Garage Spaces 1.0
Community Features Deed Restrictions
Utilities Available BB/HS Internet Available, Cable Available, Public
Roof Type Shingle
Porch Deck, Patio
Attached Garage true
Garage true
Private Pool No
Building
Story 2
Entry Level Two
Foundation Slab
Lot Size Range 0 to less than 1/4
Sewer Public Sewer
Water Public
Architectural Style Contemporary
Structure Type Block
New Construction false
Construction Status Appraisal,Financing,Inspections
Schools
Elementary Schools North Lakeland Elem
Middle Schools Sleepy Hill Middle
High Schools Lake Gibson High
Others
Pets Allowed Yes
HOA Fee Include Common Area Taxes,Maintenance Structure
Senior Community No
Pet Size Medium (36-60 Lbs.)
Ownership Fee Simple
Monthly Total Fees $150
Acceptable Financing Cash, Conventional, FHA, VA Loan
Membership Fee Required Required
Listing Terms Cash, Conventional, FHA, VA Loan
Special Listing Condition None
Read Less Info
Want to know what your home might be worth? Contact us for a FREE valuation!

Our team is ready to help you sell your home for the highest possible price ASAP

© 2024 My Florida Regional MLS DBA Stellar MLS. All Rights Reserved.
Bought with HOUSE OF GLASS REAL ESTATE PM






