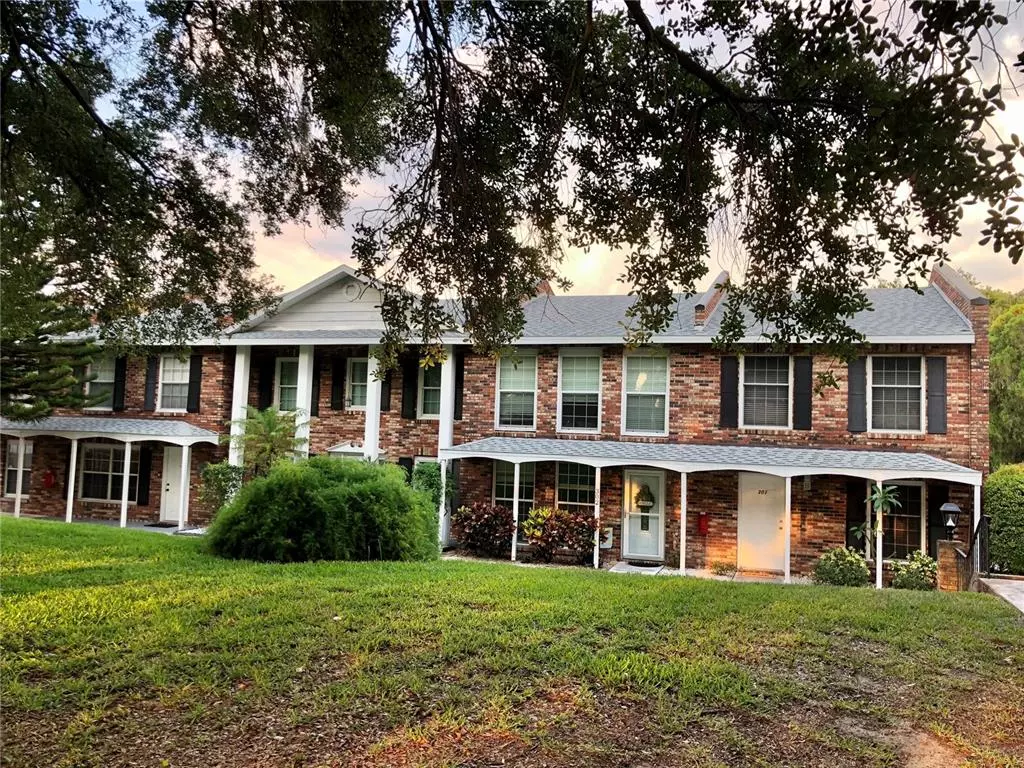$139,900
$139,900
For more information regarding the value of a property, please contact us for a free consultation.
2 Beds
2 Baths
1,332 SqFt
SOLD DATE : 01/14/2022
Key Details
Sold Price $139,900
Property Type Condo
Sub Type Condominium
Listing Status Sold
Purchase Type For Sale
Square Footage 1,332 sqft
Price per Sqft $105
Subdivision Royal Crescent Condo
MLS Listing ID P4915565
Sold Date 01/14/22
Bedrooms 2
Full Baths 1
Half Baths 1
Construction Status Inspections
HOA Fees $303/mo
HOA Y/N Yes
Year Built 1975
Annual Tax Amount $282
Property Description
"A Step above the Rest" describes this fabulous end unit with lots of updating throughout. The spacious great room has pretty laminate flooring that has a wooden floor look. You'll really love the large eat-in-kitchen complete with updated cabinets, granite countertops and upgraded appliances, (refrigerator, garbage disposal & dishwasher are new). The kitchen also features a quaint dining area w/ extra storage cabinets and new double pane sliders that lead to the private patio which would be perfect for casual outdoor dining. The laundry closet is also conveniently located just off the kitchen area. Upstairs you'll find 2 really nice sized bedrooms, each with ceiling fans, laminate flooring and double closets. The upstairs bathroom has been beautifully remodeled with a new tub and nicely tiled shower area, new tile flooring, new vanity, sink, faucet and more! Additional features include new double pane windows throughout, new front and back doors, lots of ceiling fans, and a security system. Enjoy maintenance free living at Royal Crescent with a lovely community pool and conveniently located near grocery stores, restaurants, banks and more!
Location
State FL
County Polk
Community Royal Crescent Condo
Rooms
Other Rooms Great Room
Interior
Interior Features Ceiling Fans(s), Eat-in Kitchen, Solid Surface Counters, Walk-In Closet(s)
Heating Central
Cooling Central Air
Flooring Ceramic Tile, Laminate
Fireplace false
Appliance Dishwasher, Disposal, Electric Water Heater, Microwave, Range, Refrigerator
Laundry Inside, In Kitchen
Exterior
Exterior Feature Sidewalk, Sliding Doors
Parking Features Assigned
Community Features Buyer Approval Required, Deed Restrictions, Pool, Sidewalks
Utilities Available BB/HS Internet Available, Cable Available, Electricity Connected, Phone Available, Public, Sewer Connected, Water Connected
Amenities Available Pool
Roof Type Shingle
Porch Patio
Garage false
Private Pool No
Building
Story 2
Entry Level Two
Foundation Slab
Sewer Public Sewer
Water Public
Structure Type Block,Stucco
New Construction false
Construction Status Inspections
Schools
Elementary Schools Chain O Lakes Elem
Middle Schools Denison Middle
High Schools Lake Region High
Others
Pets Allowed Yes
HOA Fee Include Pool,Escrow Reserves Fund,Insurance,Maintenance Structure,Maintenance Grounds,Management,Pool,Sewer,Trash,Water
Senior Community No
Ownership Condominium
Monthly Total Fees $303
Acceptable Financing Cash, Conventional
Membership Fee Required Required
Listing Terms Cash, Conventional
Special Listing Condition None
Read Less Info
Want to know what your home might be worth? Contact us for a FREE valuation!

Our team is ready to help you sell your home for the highest possible price ASAP

© 2024 My Florida Regional MLS DBA Stellar MLS. All Rights Reserved.
Bought with KELLER WILLIAMS REALTY SMART 1






