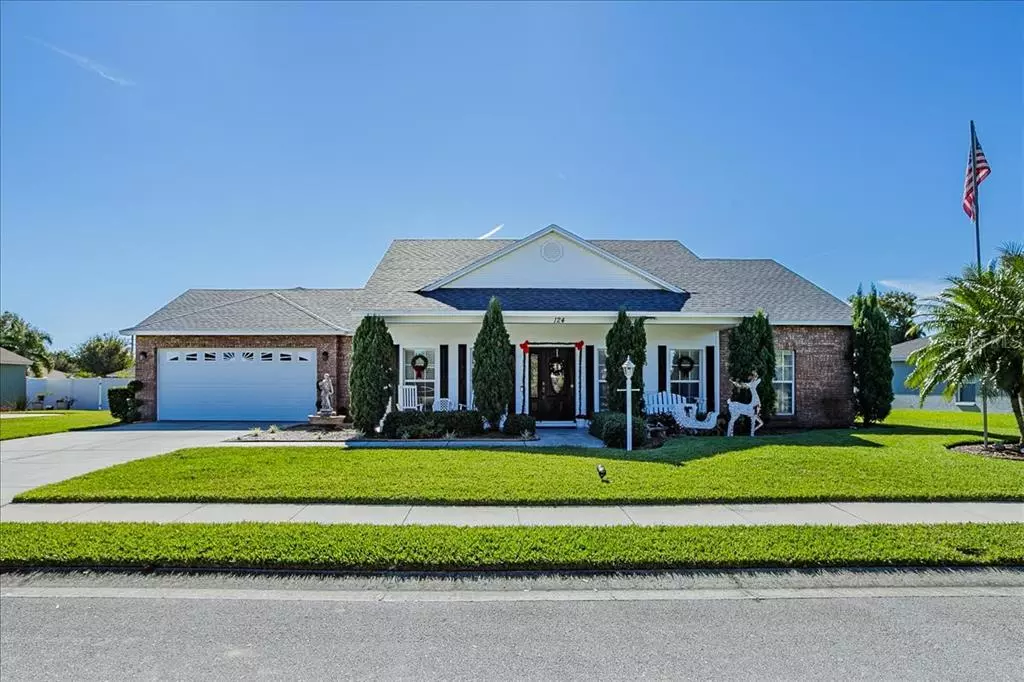$455,000
$449,900
1.1%For more information regarding the value of a property, please contact us for a free consultation.
3 Beds
2 Baths
2,150 SqFt
SOLD DATE : 01/13/2022
Key Details
Sold Price $455,000
Property Type Single Family Home
Sub Type Single Family Residence
Listing Status Sold
Purchase Type For Sale
Square Footage 2,150 sqft
Price per Sqft $211
Subdivision Winona
MLS Listing ID O5989166
Sold Date 01/13/22
Bedrooms 3
Full Baths 2
Construction Status Appraisal
HOA Fees $10/ann
HOA Y/N Yes
Originating Board Stellar MLS
Year Built 2003
Annual Tax Amount $1,514
Lot Size 0.280 Acres
Acres 0.28
Property Description
Welcome home to this beautifully updated property in the sought after subdivision of Winona. This house has over 2000SQFT with 3 bedrooms, 2 baths, plus an office. New roof 2/2021 and new AC 12/2018. New interior and exterior paint as well. You are greeted by open concept living, dining and kitchen the moment you walk in. This beautiful kitchen comes with shaker cabinets, quartz countertop, updated appliances and a large island perfect for entertaining. The master bedroom is large enough to easily accommodate a king size bed with the attached master bathroom having a jacuzzi tub, walk in shower, water closet and 2 good sized walk in closets. Both secondary bedrooms also boast walk in closets. The office/study offers a great flexible space to fit your needs. Walk out the back door onto your large screened in porch with attached storage shed/workshop and hot tub. You can swim year round in the beautiful oasis of your heated salt water pool and still have room to play in the yard with over a quarter acre lot.
Location
State FL
County Polk
Community Winona
Rooms
Other Rooms Attic, Den/Library/Office
Interior
Interior Features High Ceilings, Open Floorplan, Split Bedroom, Tray Ceiling(s), Walk-In Closet(s)
Heating Central
Cooling Central Air
Flooring Tile, Vinyl
Fireplace false
Appliance Convection Oven, Dishwasher, Disposal, Dryer, Electric Water Heater, Exhaust Fan, Freezer, Microwave, Range, Range Hood, Refrigerator, Washer
Laundry Inside
Exterior
Exterior Feature Irrigation System, Rain Gutters, Sidewalk
Parking Features Driveway, Garage Door Opener, Oversized
Garage Spaces 2.0
Fence Fenced, Vinyl
Pool Deck, Heated, In Ground, Lighting, Salt Water
Community Features Deed Restrictions
Utilities Available Cable Available
Roof Type Shingle
Attached Garage true
Garage true
Private Pool Yes
Building
Entry Level One
Foundation Slab
Lot Size Range 1/4 to less than 1/2
Sewer Public Sewer
Water Public
Architectural Style Traditional
Structure Type Block
New Construction false
Construction Status Appraisal
Schools
Elementary Schools Caldwell Elem
Middle Schools Stambaugh Middle
High Schools Auburndale High School
Others
Pets Allowed Yes
Senior Community No
Ownership Fee Simple
Monthly Total Fees $10
Acceptable Financing Cash, Conventional, FHA, VA Loan
Membership Fee Required Required
Listing Terms Cash, Conventional, FHA, VA Loan
Special Listing Condition None
Read Less Info
Want to know what your home might be worth? Contact us for a FREE valuation!

Our team is ready to help you sell your home for the highest possible price ASAP

© 2024 My Florida Regional MLS DBA Stellar MLS. All Rights Reserved.
Bought with CENTURY 21 MYERS REALTY






