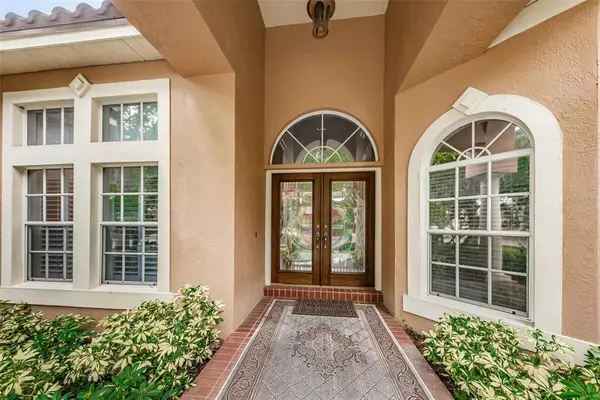$890,000
$919,900
3.3%For more information regarding the value of a property, please contact us for a free consultation.
4 Beds
3 Baths
3,105 SqFt
SOLD DATE : 12/24/2021
Key Details
Sold Price $890,000
Property Type Single Family Home
Sub Type Single Family Residence
Listing Status Sold
Purchase Type For Sale
Square Footage 3,105 sqft
Price per Sqft $286
Subdivision Bayou Club Estates
MLS Listing ID U8143431
Sold Date 12/24/21
Bedrooms 4
Full Baths 3
Construction Status Financing,Inspections
HOA Fees $270/mo
HOA Y/N Yes
Year Built 1996
Annual Tax Amount $9,564
Lot Size 0.360 Acres
Acres 0.36
Lot Dimensions 97X157
Property Description
DESIRABLE - BAYOU CLUB ESTATES HOME ! FOUR BEDROOM, THREE BATHS PLUS DEN, A GREAT LAKEFRONT HOME WITH OPEN FLOOR PLAN. A DOUBLE DOOR ENTRY LEADS INTO THE LIVING ROOM AND DINING ROOM AREAS AND A UNIQUE GLASS WALL PROVIDES VIEWS TOWARDS THE POOL AND LARGE BACKYARD AREAS. THE MASTER BEDROOM, MASTER BATHROOM AND OFFICE/DEN ARE DESIGNED TO ENCOMPASS ONE SIDE OF THE HOME AND THE 3 ADDITIONAL BEDROOMS ARE SPLIT OFF FROM THE KITCHEN AND FAMILY ROOM WITH ACCESS TO THE SWIMMING POOL AND SUNDECK AREA VIA A "TRIPLE-SLIDING GLASS DOOR" THAT CAN RETRACT AND FULLY OPEN FOR THAT OPEN FLORIDA FEEL! THE MASTER BATHROOM WITH TUB AND SHOWER AND DOUBLE SINKS. SECOND AND THIRD BATH ARE LOCATED TO SERVICE GUESTS AND THE OTHER THREE BEDROOMS. VIEWS FROM MASTER BEDROOM, LIVING ROOM AND THE FAMILY ROOM ACROSS THE SPACIOUS OPEN AND COVERED DECK, POOL AND SPA AREA LEADING TO LAKE FRONTAGE. BONUS CRAFT ROOM OFF INTERIOR LAUNDRY ROOM AND TWO CAR GARAGE. SPACIOUS DRIVEWAY PARKING FOR THREE CARS AND A CIRCULAR DRIVEWAY. ENJOY THE GATED BAYOU COUNTRY CLUB COMMUNITY WITH TOM FAZIO DESIGNED GOLF COURSE.
Location
State FL
County Pinellas
Community Bayou Club Estates
Direction N
Rooms
Other Rooms Attic, Den/Library/Office, Family Room, Formal Dining Room Separate, Formal Living Room Separate, Great Room, Inside Utility, Interior In-Law Suite
Interior
Interior Features Built-in Features, Cathedral Ceiling(s), Ceiling Fans(s), Crown Molding, Eat-in Kitchen, High Ceilings, Kitchen/Family Room Combo, Living Room/Dining Room Combo, Master Bedroom Main Floor, Open Floorplan, Solid Surface Counters, Thermostat, Walk-In Closet(s), Window Treatments
Heating Central, Electric, Natural Gas
Cooling Central Air
Flooring Carpet, Ceramic Tile, Tile
Fireplaces Type Gas, Family Room
Fireplace true
Appliance Built-In Oven, Dishwasher, Disposal, Electric Water Heater, Exhaust Fan, Ice Maker, Microwave, Range, Range Hood, Refrigerator, Washer
Laundry Inside, Laundry Room
Exterior
Exterior Feature Irrigation System, Sidewalk, Sliding Doors, Sprinkler Metered, Storage
Parking Features Circular Driveway, Driveway, Garage Door Opener, Workshop in Garage
Garage Spaces 3.0
Pool Gunite, Heated, In Ground, Tile
Community Features Deed Restrictions, Gated, Golf Carts OK, Golf, Pool, Sidewalks, Tennis Courts
Utilities Available Cable Connected, Electricity Connected, Natural Gas Connected, Sewer Connected, Sprinkler Meter, Water Connected
Amenities Available Gated, Security
Waterfront Description Lake
View Y/N 1
Water Access 1
Water Access Desc Pond
View Pool, Water
Roof Type Tile
Porch Covered, Deck, Patio
Attached Garage true
Garage true
Private Pool Yes
Building
Lot Description Level, Near Golf Course, Sidewalk
Entry Level One
Foundation Slab
Lot Size Range 1/4 to less than 1/2
Sewer Public Sewer
Water Canal/Lake For Irrigation
Architectural Style Custom, Ranch, Traditional
Structure Type Block,Stucco
New Construction false
Construction Status Financing,Inspections
Others
Pets Allowed Yes
HOA Fee Include Guard - 24 Hour,Common Area Taxes,Pool,Management,Private Road,Security
Senior Community No
Ownership Fee Simple
Monthly Total Fees $270
Membership Fee Required Required
Special Listing Condition None
Read Less Info
Want to know what your home might be worth? Contact us for a FREE valuation!

Our team is ready to help you sell your home for the highest possible price ASAP

© 2024 My Florida Regional MLS DBA Stellar MLS. All Rights Reserved.
Bought with COLDWELL BANKER SUN VISTA






