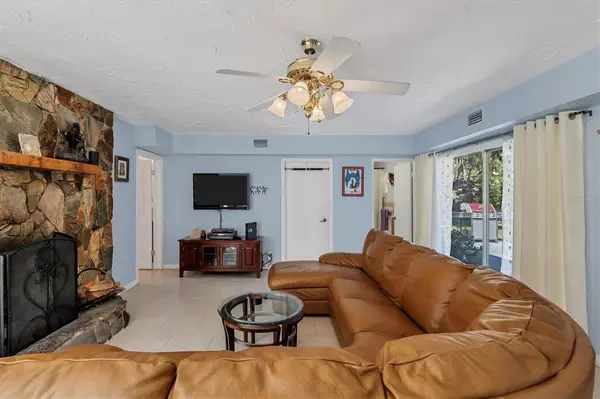$309,000
$309,000
For more information regarding the value of a property, please contact us for a free consultation.
3 Beds
2 Baths
1,491 SqFt
SOLD DATE : 12/23/2021
Key Details
Sold Price $309,000
Property Type Single Family Home
Sub Type Single Family Residence
Listing Status Sold
Purchase Type For Sale
Square Footage 1,491 sqft
Price per Sqft $207
Subdivision Armstrong Acres
MLS Listing ID A4514266
Sold Date 12/23/21
Bedrooms 3
Full Baths 2
Construction Status Financing,Inspections
HOA Y/N No
Year Built 1952
Annual Tax Amount $1,354
Lot Size 0.320 Acres
Acres 0.32
Lot Dimensions 50x134
Property Description
Welcome to 5247 Rilma Avenue- A unique Craftsman-style home in a Gardener's Paradise!
This home, located on a large private lot, boasts original solid wood cabinetry of Pecky Cypress and beam ceilings. Great natural light allows you to enjoy the space. The large living room includes a wood-burning fireplace with gorgeous stonework. Sliding doors take you to the back yard sanctuary- featuring a patio surrounded by many specimen trees and plantings ready for the new homeowners to enjoy. Three bedrooms and two baths are included in this split floorplan home. Reasonable yearly insurance carry costs, city water, city sewer, flood zone X, no HOA fees and the ability to be utilized as an Air BNB, this home is located close to EVERYTHING: Beaches, Culture, Shopping, Dining, Banking, the Airport, the Interstate, the Ringling School of Art, and so much more!! Options for this lot are limitless- you could add a pool, a detached garage, a greenhouse or a carport with minimal stress!
This one is a MUST-SEE!
Buyers assume all risks associated with entering the property and understanding that Broker accepts no liability, including for COVID-19, Buyer notes to hold Broker harmless and release Broker from any and all liability, including COVID-19.
Location
State FL
County Sarasota
Community Armstrong Acres
Zoning RSF3
Rooms
Other Rooms Formal Dining Room Separate, Inside Utility
Interior
Interior Features Ceiling Fans(s), Eat-in Kitchen, High Ceilings, Master Bedroom Main Floor, Open Floorplan, Solid Surface Counters, Solid Wood Cabinets, Split Bedroom, Stone Counters, Thermostat, Walk-In Closet(s), Window Treatments
Heating Central, Electric
Cooling Central Air
Flooring Ceramic Tile, Laminate, Tile, Vinyl
Furnishings Negotiable
Fireplace true
Appliance Electric Water Heater, Microwave, Range, Refrigerator, Washer
Laundry Inside
Exterior
Exterior Feature Lighting, Rain Gutters, Sidewalk, Sliding Doors
Parking Features Driveway, Ground Level, On Street, Open
Fence Stone, Wood
Utilities Available BB/HS Internet Available, Cable Available, Cable Connected, Electricity Connected, Phone Available, Public, Sewer Connected, Street Lights, Water Connected
View Garden, Trees/Woods
Roof Type Membrane,Other
Porch Patio, Rear Porch
Attached Garage false
Garage false
Private Pool No
Building
Lot Description Level, Near Public Transit, Sidewalk, Paved
Story 1
Entry Level One
Foundation Slab
Lot Size Range 1/4 to less than 1/2
Sewer Public Sewer
Water Public
Architectural Style Craftsman, Florida, Ranch
Structure Type Block,Concrete,Wood Siding
New Construction false
Construction Status Financing,Inspections
Schools
Elementary Schools Emma E. Booker Elementary
Middle Schools Booker Middle
High Schools Booker High
Others
Pets Allowed Yes
Senior Community No
Ownership Fee Simple
Acceptable Financing Cash, Conventional
Listing Terms Cash, Conventional
Special Listing Condition None
Read Less Info
Want to know what your home might be worth? Contact us for a FREE valuation!

Our team is ready to help you sell your home for the highest possible price ASAP

© 2024 My Florida Regional MLS DBA Stellar MLS. All Rights Reserved.
Bought with BRIGHT REALTY






