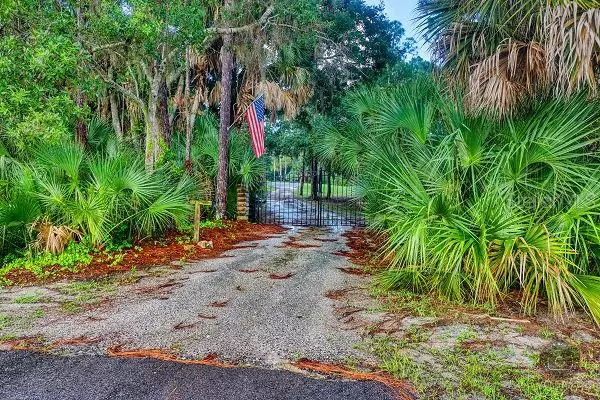$1,050,000
$1,100,000
4.5%For more information regarding the value of a property, please contact us for a free consultation.
5 Beds
4 Baths
3,736 SqFt
SOLD DATE : 12/17/2021
Key Details
Sold Price $1,050,000
Property Type Single Family Home
Sub Type Single Family Residence
Listing Status Sold
Purchase Type For Sale
Square Footage 3,736 sqft
Price per Sqft $281
Subdivision Everglade Estates
MLS Listing ID D6119843
Sold Date 12/17/21
Bedrooms 5
Full Baths 3
Half Baths 1
Construction Status Inspections
HOA Y/N No
Year Built 1996
Annual Tax Amount $5,615
Lot Size 5.020 Acres
Acres 5.02
Lot Dimensions 347x633x347x623
Property Description
Your search has ended! If you have been looking for that perfect home on ACREAGE, yet conveniently located close to all kinds of shopping, restaurants, business centers, and area beaches, this is it! Set on 5 acres where peace and quiet abound, this spacious custom built home has over 3700 square feet of living area, plus a 3 car side entry garage. Entering through the private gated entrance, you'll be greeted by the tall old oak trees along the circular drive. Double doors welcome you into the spacious living and dining area, with the kitchen conveniently located around the corner. Wood cabinetry & ample solid surface countertops provide plenty of room for all of the cooks in the family to work together. Appliances include: a brand new stainless Frigidaire built in microwave, new convection oven, and new LG French door refrigerator, plus Jennaire cooktop and Kitchen Aide Dishwasher. Breakfast bar and Breakfast Nook are both great choices to enjoy morning coffee or evening dinner. The favorite room in the house is bound to be the HUGE FAMILY ROOM, with wood burning coral stone fireplace, 25' SOARING CEILINGS, and 3 sets of French doors looking out to the LAKE. The master bedroom suite checks all the boxes, with two walk in closets, and luxurious master bath with both garden tub, ROMAN SHOWER, separate water heater, and a double basin vanity. The 5th bedroom or office, with new wood flooring, adjoins the master suite, and is multi functional. Half bath is conveniently located just off the main living area. Laundry room has all of the storage you need, with plenty of built in cabinetry and utility tub, plus new washer and dryer. Upstairs you will find the other 3 guest bedrooms and two full bathrooms.(One of the baths is a Jack and Jill bath, serving two of the bedrooms.) The loft area provides a quiet place to read, and overlooks the Family room. The Large (35' x 20') Screened and tiled Lanai w/cedar planked ceiling is just off the breakfast nook, providing a view of both the lake and backyard. Home features a long lasting metal roof, 3 zoned AC system, (BRAND NEW DOWNSTAIRS AIR CONDITIONING SYSTEM) BRAND NEW WHOLE HOUSE R.O. SYSTEM, new STAINLESS STEEL WELL SYSTEM, Plantation shutters, sprinkler system on well, and so much more! NEW 10 X 20 STORAGE UNIT - PERFECT FOR A "SHE SHED!" No deed restrictions or Homeowner association dues, and not in a designated Flood zone. Plenty of room for storage of Boats, RV's, ATV's or whatever you have. Horses welcome.
Location
State FL
County Sarasota
Community Everglade Estates
Zoning OUE
Rooms
Other Rooms Den/Library/Office, Family Room, Inside Utility, Loft
Interior
Interior Features Ceiling Fans(s), Eat-in Kitchen, High Ceilings, Living Room/Dining Room Combo, Master Bedroom Main Floor, Open Floorplan, Solid Surface Counters, Solid Wood Cabinets, Split Bedroom, Walk-In Closet(s), Window Treatments
Heating Central, Electric, Zoned
Cooling Central Air, Zoned
Flooring Carpet, Tile, Wood
Fireplaces Type Wood Burning
Furnishings Negotiable
Fireplace true
Appliance Built-In Oven, Convection Oven, Cooktop, Dishwasher, Electric Water Heater, Kitchen Reverse Osmosis System, Microwave, Refrigerator, Whole House R.O. System
Laundry Inside, Laundry Room
Exterior
Exterior Feature Fence, French Doors, Irrigation System, Lighting
Parking Features Circular Driveway, Driveway, Garage Door Opener, Garage Faces Side
Garage Spaces 3.0
Fence Wood
Utilities Available Electricity Connected
Waterfront Description Lake
View Y/N 1
Water Access 1
Water Access Desc Lake
View Trees/Woods, Water
Roof Type Metal
Porch Covered, Rear Porch, Screened
Attached Garage true
Garage true
Private Pool No
Building
Lot Description Cleared, In County, Level, Oversized Lot, Paved
Story 2
Entry Level Two
Foundation Slab
Lot Size Range 5 to less than 10
Sewer Septic Tank
Water Well
Architectural Style Florida
Structure Type Block,Stucco,Vinyl Siding,Wood Frame
New Construction false
Construction Status Inspections
Schools
Elementary Schools Taylor Ranch Elementary
Middle Schools Venice Area Middle
High Schools Venice Senior High
Others
Pets Allowed Yes
Senior Community No
Ownership Fee Simple
Acceptable Financing Cash, Conventional
Listing Terms Cash, Conventional
Special Listing Condition None
Read Less Info
Want to know what your home might be worth? Contact us for a FREE valuation!

Our team is ready to help you sell your home for the highest possible price ASAP

© 2024 My Florida Regional MLS DBA Stellar MLS. All Rights Reserved.
Bought with KELLER WILLIAMS ISLAND LIFE REAL ESTATE






