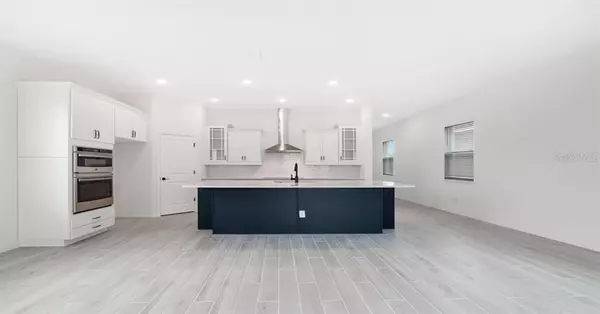$452,690
$458,990
1.4%For more information regarding the value of a property, please contact us for a free consultation.
4 Beds
4 Baths
2,769 SqFt
SOLD DATE : 10/12/2021
Key Details
Sold Price $452,690
Property Type Single Family Home
Sub Type Single Family Residence
Listing Status Sold
Purchase Type For Sale
Square Footage 2,769 sqft
Price per Sqft $163
Subdivision Rivington Phase 1A
MLS Listing ID O5939820
Sold Date 10/12/21
Bedrooms 4
Full Baths 3
Half Baths 1
Construction Status Financing
HOA Fees $13/mo
HOA Y/N Yes
Year Built 2021
Annual Tax Amount $375
Lot Size 4,791 Sqft
Acres 0.11
Lot Dimensions 39x130
Property Description
This beautiful home is a spacious rear-load garage home with a FIRST FLOOR MASTER. Dual Master Suites on main floor and second floor. From the 10' ceilings to the large concept living area – this home has all the features you need packed into 2,769 sq.ft. To the rear of the home, the open concept living is anchored by the beautiful gourmet kitchen. This ultra gourmet kitchen is nicely appointed with 42" white cabinets, and quartz countertops. There is a generous lanai and courtyard style lawn. The owner's suite has two large windows to the rear, a large walk in closet and generous owner's bathroom. To top off this fantastic layout, all the common areas have wood-look tile – which looks great and is easy to maintain. Upstairs, you'll find three bedrooms and a loft, an ideal space for movie night. Relax and enjoy Rivington's well-appointed amenities like a community pool with an indoor/outdoor pavilion, playground, tons of neighborhood green space and trails with room to roam.
Location
State FL
County Volusia
Community Rivington Phase 1A
Zoning PUD
Rooms
Other Rooms Great Room, Loft, Storage Rooms
Interior
Interior Features Kitchen/Family Room Combo, Living Room/Dining Room Combo, Master Bedroom Main Floor, Open Floorplan, Solid Surface Counters, Walk-In Closet(s)
Heating Central
Cooling Central Air
Flooring Carpet, Ceramic Tile
Furnishings Unfurnished
Fireplace false
Appliance Built-In Oven, Cooktop, Dishwasher, Disposal, Microwave
Laundry Inside, Laundry Room
Exterior
Exterior Feature Sidewalk, Sliding Doors
Parking Features Alley Access
Garage Spaces 2.0
Community Features Park, Playground, Pool
Utilities Available Electricity Connected, Sewer Connected, Street Lights, Water Connected
Roof Type Shingle
Porch Covered, Rear Porch
Attached Garage false
Garage true
Private Pool No
Building
Lot Description Corner Lot
Story 2
Entry Level Two
Foundation Slab
Lot Size Range 0 to less than 1/4
Builder Name K. Hovnanian Homes
Sewer Public Sewer
Water Public
Structure Type Block,Stucco,Wood Frame
New Construction true
Construction Status Financing
Schools
Elementary Schools Debary Elem
Middle Schools River Springs Middle School
High Schools University High School-Vol
Others
Pets Allowed Yes
Senior Community No
Ownership Fee Simple
Monthly Total Fees $13
Acceptable Financing Cash, Conventional, FHA, VA Loan
Membership Fee Required Required
Listing Terms Cash, Conventional, FHA, VA Loan
Special Listing Condition None
Read Less Info
Want to know what your home might be worth? Contact us for a FREE valuation!

Our team is ready to help you sell your home for the highest possible price ASAP

© 2024 My Florida Regional MLS DBA Stellar MLS. All Rights Reserved.
Bought with LA ROSA REALTY LAKE NONA INC






