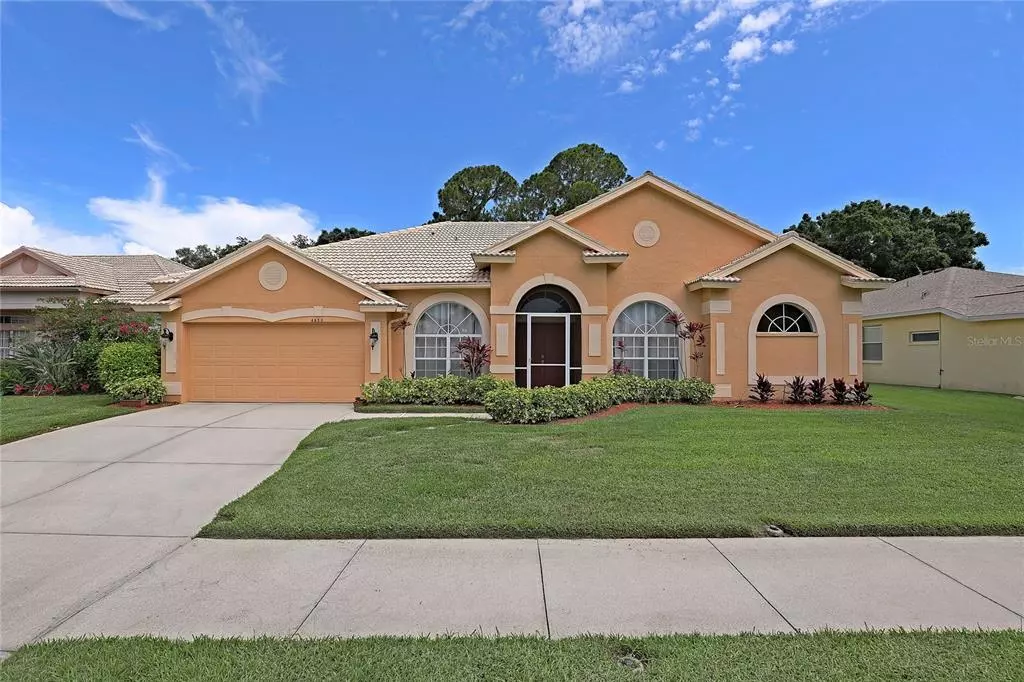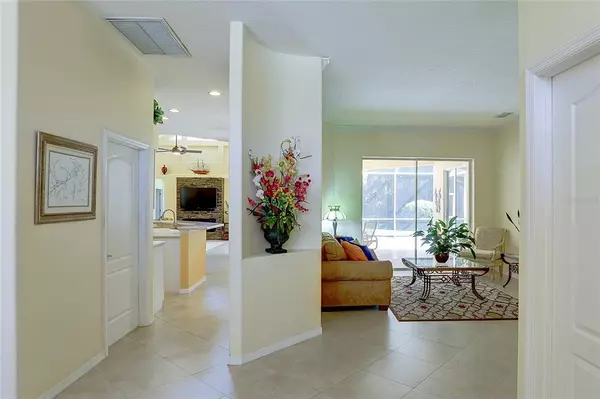$587,500
$587,500
For more information regarding the value of a property, please contact us for a free consultation.
4 Beds
3 Baths
2,647 SqFt
SOLD DATE : 10/15/2021
Key Details
Sold Price $587,500
Property Type Single Family Home
Sub Type Single Family Residence
Listing Status Sold
Purchase Type For Sale
Square Footage 2,647 sqft
Price per Sqft $221
Subdivision Stonebridge
MLS Listing ID A4504585
Sold Date 10/15/21
Bedrooms 4
Full Baths 3
Construction Status Appraisal,Financing,Inspections
HOA Fees $103/qua
HOA Y/N Yes
Year Built 1998
Annual Tax Amount $3,664
Lot Size 8,712 Sqft
Acres 0.2
Property Description
Welcome to this meticulously maintained home in the community of Stonebridge in Palmer Ranch. This home has 4 bedrooms, 3 full bathrooms and a den/study. The floor plan features a separate living room, breakfast nook, and separate dining room. The kitchen has gorgeous stainless-steel appliances and a breakfast bar. The family room is highlighted by an electric fireplace with customizable flame colors, perfect for any mood. Sliding glass retractable doors off the family room lead out to beautiful lanai area which has been rescreened. Master bedroom has a walk-in closet and sliding glass doors leading out to the lanai. The master bathroom boasts dual sinks, garden tub, updated tile and glass in walk-in shower, linen closet, and separate water closet. The floor plan is a split bedroom plan with three additional bedrooms located on the opposite side of home away from master bedroom. The home also features a three zone A/C system with three thermostat controls, a full home plumbing re-pipe, brand new ceiling fans (except in the breakfast nook), upgraded ceramic tile in living areas and bathrooms, and a laundry room. This community is close to I-75 and US-41, shopping, restaurants, the famous Legacy Trail, and just a few minutes away from local beaches. The furniture is available for purchase under a separate agreement.
Location
State FL
County Sarasota
Community Stonebridge
Zoning RSF2
Rooms
Other Rooms Den/Library/Office, Family Room, Formal Dining Room Separate, Formal Living Room Separate, Inside Utility
Interior
Interior Features Built-in Features, Ceiling Fans(s), Eat-in Kitchen, High Ceilings, Kitchen/Family Room Combo, Thermostat, Walk-In Closet(s)
Heating Central
Cooling Central Air
Flooring Carpet, Ceramic Tile
Fireplaces Type Electric, Family Room, Non Wood Burning
Furnishings Unfurnished
Fireplace true
Appliance Dishwasher, Disposal, Dryer, Electric Water Heater, Microwave, Range, Refrigerator, Washer
Laundry Inside, Laundry Room
Exterior
Exterior Feature Irrigation System, Lighting, Rain Gutters, Sliding Doors
Parking Features Driveway, Garage Door Opener
Garage Spaces 2.0
Community Features Deed Restrictions, Pool, Sidewalks
Utilities Available Cable Connected, Electricity Connected, Phone Available, Sewer Connected, Water Connected
Amenities Available Pool
View Trees/Woods
Roof Type Concrete,Tile
Porch Covered, Enclosed, Patio, Screened
Attached Garage true
Garage true
Private Pool No
Building
Lot Description Near Golf Course, Sidewalk, Paved
Story 1
Entry Level One
Foundation Slab
Lot Size Range 0 to less than 1/4
Sewer Private Sewer
Water Public
Architectural Style Ranch
Structure Type Block,Stucco
New Construction false
Construction Status Appraisal,Financing,Inspections
Schools
Elementary Schools Ashton Elementary
Middle Schools Sarasota Middle
High Schools Riverview High
Others
Pets Allowed Breed Restrictions
Senior Community No
Ownership Fee Simple
Monthly Total Fees $103
Acceptable Financing Cash, Conventional
Membership Fee Required Required
Listing Terms Cash, Conventional
Special Listing Condition None
Read Less Info
Want to know what your home might be worth? Contact us for a FREE valuation!

Our team is ready to help you sell your home for the highest possible price ASAP

© 2025 My Florida Regional MLS DBA Stellar MLS. All Rights Reserved.
Bought with DALTON WADE INC






