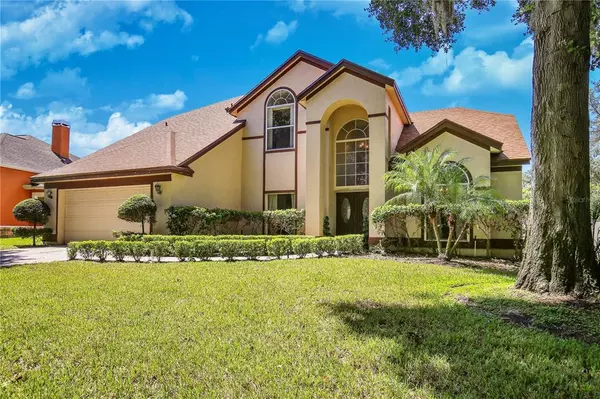$580,000
$525,000
10.5%For more information regarding the value of a property, please contact us for a free consultation.
5 Beds
3 Baths
2,829 SqFt
SOLD DATE : 09/24/2021
Key Details
Sold Price $580,000
Property Type Single Family Home
Sub Type Single Family Residence
Listing Status Sold
Purchase Type For Sale
Square Footage 2,829 sqft
Price per Sqft $205
Subdivision Villages At Kingsbridge West Tr B-1
MLS Listing ID O5965137
Sold Date 09/24/21
Bedrooms 5
Full Baths 2
Half Baths 1
Construction Status Financing
HOA Fees $45/ann
HOA Y/N Yes
Year Built 1995
Annual Tax Amount $4,595
Lot Size 0.300 Acres
Acres 0.3
Property Description
*** MULTIPLE OFFER SITUATIONS. DEADLINE TO SUBMIT AN OFFER IS MONDAY 8/23 BY NOON ***
Welcome home! This stunning five bedroom estate offers a giant lagoon style pool, a large fenced in yard, a two car garage, landscaping with palm trees, and captivating curb appeal with a grand double door entry, oversized windows, a Ring doorbell and a brand new roof. Inside you’ll be greeted by soaring ceilings and spacious rooms filled with natural light. You’ll find the formal living and dining spaces on your right and left, with the great room and kitchen straight ahead. The great room showcases large windows and tall ceilings with a view of the second floor balcony loft. The kitchen offers stainless steel appliances, pantry storage, bar top seating, tile floors, and a breakfast nook to enjoy your morning coffee with a tranquil view of the fountains cascading over the pool. The first floor primary suite with a double door entry features patio access through French doors, a serene view of the backyard, and a large primary bath with dual vanities, a soaking tub, glass door shower, updated floors, and a big walk in closet. Upstairs you’ll find the other four bedrooms along with a full guest bath offering a glass door shower, dual sinks, ample counter space and a soaking tub. All of the bedrooms are bright and spacious with tall vaulted ceilings. You’ll love hosting family barbecues and get-togethers in the incredible outdoor living space, showcasing a fabulous swimming pool with multiple water features and a tanning deck, a large screen enclosure, covered back porch with palm frond ceiling fans, pavers and a huge backyard with white vinyl fencing for privacy. This amazing location in Oviedo is just minutes away from shopping and dining, Publix, Oviedo High School, the Oviedo Mall, 417, Seminole State College and UCF and even has its own private entrance to Oviedo On The Park. Spend the weekends at the Oviedo bowling center or aquatic center, hit the putting green at Tee it Up Golf Driving Range and Twin Rivers Golf Club, check out Boonie Falls on the Florida hiking Trail, or have a picnic at Friendship Park. This beautiful two story estate in Oviedo won’t last, so check out the 3D virtual tour and schedule a showing today!
Location
State FL
County Seminole
Community Villages At Kingsbridge West Tr B-1
Zoning PUD
Rooms
Other Rooms Formal Dining Room Separate, Formal Living Room Separate
Interior
Interior Features Built-in Features, Ceiling Fans(s), Eat-in Kitchen, High Ceilings, Master Bedroom Main Floor, Walk-In Closet(s)
Heating Central
Cooling Central Air
Flooring Carpet, Ceramic Tile, Laminate
Furnishings Unfurnished
Fireplace false
Appliance Dishwasher, Dryer, Microwave, Range, Refrigerator, Washer
Laundry Inside, Laundry Room
Exterior
Exterior Feature Fence, Irrigation System
Garage Spaces 2.0
Fence Vinyl
Pool Child Safety Fence, Deck, Gunite, In Ground, Screen Enclosure
Community Features Deed Restrictions, Irrigation-Reclaimed Water, Park, Playground, Sidewalks, Tennis Courts
Utilities Available Cable Connected, Electricity Connected, Phone Available, Sewer Connected, Water Connected
Amenities Available Playground, Tennis Court(s)
Roof Type Shingle
Attached Garage true
Garage true
Private Pool Yes
Building
Story 2
Entry Level Two
Foundation Slab
Lot Size Range 1/4 to less than 1/2
Sewer Public Sewer
Water None
Structure Type Brick,Stucco
New Construction false
Construction Status Financing
Schools
Elementary Schools Stenstrom Elementary
Middle Schools Jackson Heights Middle
High Schools Oviedo High
Others
Pets Allowed Yes
HOA Fee Include Common Area Taxes,Maintenance Grounds
Senior Community No
Ownership Fee Simple
Monthly Total Fees $45
Acceptable Financing Cash, Conventional
Membership Fee Required Required
Listing Terms Cash, Conventional
Special Listing Condition None
Read Less Info
Want to know what your home might be worth? Contact us for a FREE valuation!

Our team is ready to help you sell your home for the highest possible price ASAP

© 2024 My Florida Regional MLS DBA Stellar MLS. All Rights Reserved.
Bought with CHARLES RUTENBERG REALTY ORLANDO






