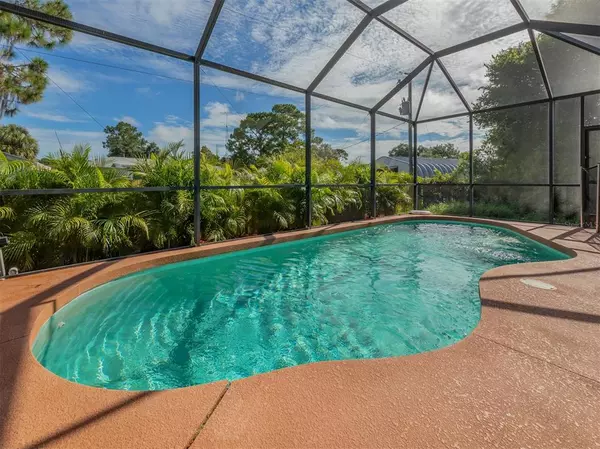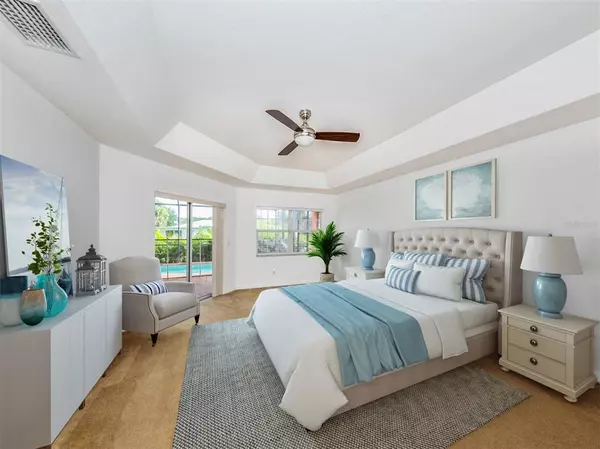$380,000
$360,000
5.6%For more information regarding the value of a property, please contact us for a free consultation.
3 Beds
2 Baths
2,237 SqFt
SOLD DATE : 09/29/2021
Key Details
Sold Price $380,000
Property Type Single Family Home
Sub Type Single Family Residence
Listing Status Sold
Purchase Type For Sale
Square Footage 2,237 sqft
Price per Sqft $169
Subdivision Port Charlotte Sec 047
MLS Listing ID O5967563
Sold Date 09/29/21
Bedrooms 3
Full Baths 2
Construction Status Other Contract Contingencies
HOA Y/N No
Year Built 2007
Annual Tax Amount $4,116
Lot Size 0.550 Acres
Acres 0.55
Property Description
One or more photo(s) has been virtually staged. Enjoy over half an acre from this attractive and spacious pool home with a full, beautifully wooded vacant lot next door. Boasting over 2,200 square feet and featuring three full bedrooms plus a den that could easily be used as a fourth bedroom, this home is perfect for those with several occupants to accommodate, those who need extra space for hobbies or a private home office. The main area includes a formal living area with vaulted ceilings and sliders that look out to the lanai and pool, a formal dining room, plus a living room and dinette with an adorable built-in bench seating area. The kitchen is large and open with all stainless steel appliances and offers views of the newly landscaped, partially fenced-in backyard and the sparkling pool. Ideally located in a peaceful, less-developed section of northwestern Port Charlotte, this home is the perfect retreat at the end of your day. Additionally, the popular Cocoplum Village Shops shopping center is just minutes away, as is the beautiful, new Centennial Park Recreation Center and pool, miles of walking or biking trails and the highly anticipated Arredondo Pointe, currently underway and slated to include an amphitheater, water park, golf center, restaurants and more. Don't miss the opportunity to make this private oasis your own.
Location
State FL
County Charlotte
Community Port Charlotte Sec 047
Zoning RSF3.5
Rooms
Other Rooms Den/Library/Office, Formal Dining Room Separate, Inside Utility
Interior
Interior Features Built-in Features, Ceiling Fans(s), High Ceilings, Kitchen/Family Room Combo, Open Floorplan, Split Bedroom, Thermostat, Tray Ceiling(s), Vaulted Ceiling(s), Walk-In Closet(s)
Heating Central
Cooling Central Air
Flooring Carpet, Ceramic Tile
Furnishings Turnkey
Fireplace false
Appliance Dishwasher, Disposal, Microwave, Range, Refrigerator
Laundry Inside, Laundry Room
Exterior
Exterior Feature Fence, Hurricane Shutters, Lighting, Rain Gutters, Sliding Doors
Parking Features Driveway, Garage Door Opener
Garage Spaces 2.0
Fence Wood
Pool Child Safety Fence, Gunite, In Ground
Utilities Available Public
View Pool, Trees/Woods
Roof Type Shingle
Attached Garage true
Garage true
Private Pool Yes
Building
Lot Description In County, Oversized Lot, Paved
Story 1
Entry Level One
Foundation Slab
Lot Size Range 1/2 to less than 1
Sewer Public Sewer
Water Public
Architectural Style Custom
Structure Type Block,Stucco
New Construction false
Construction Status Other Contract Contingencies
Others
Pets Allowed Yes
Senior Community No
Ownership Fee Simple
Acceptable Financing Cash, Conventional, VA Loan
Listing Terms Cash, Conventional, VA Loan
Special Listing Condition None
Read Less Info
Want to know what your home might be worth? Contact us for a FREE valuation!

Our team is ready to help you sell your home for the highest possible price ASAP

© 2024 My Florida Regional MLS DBA Stellar MLS. All Rights Reserved.
Bought with COLDWELL BANKER SUNSTAR REALTY






