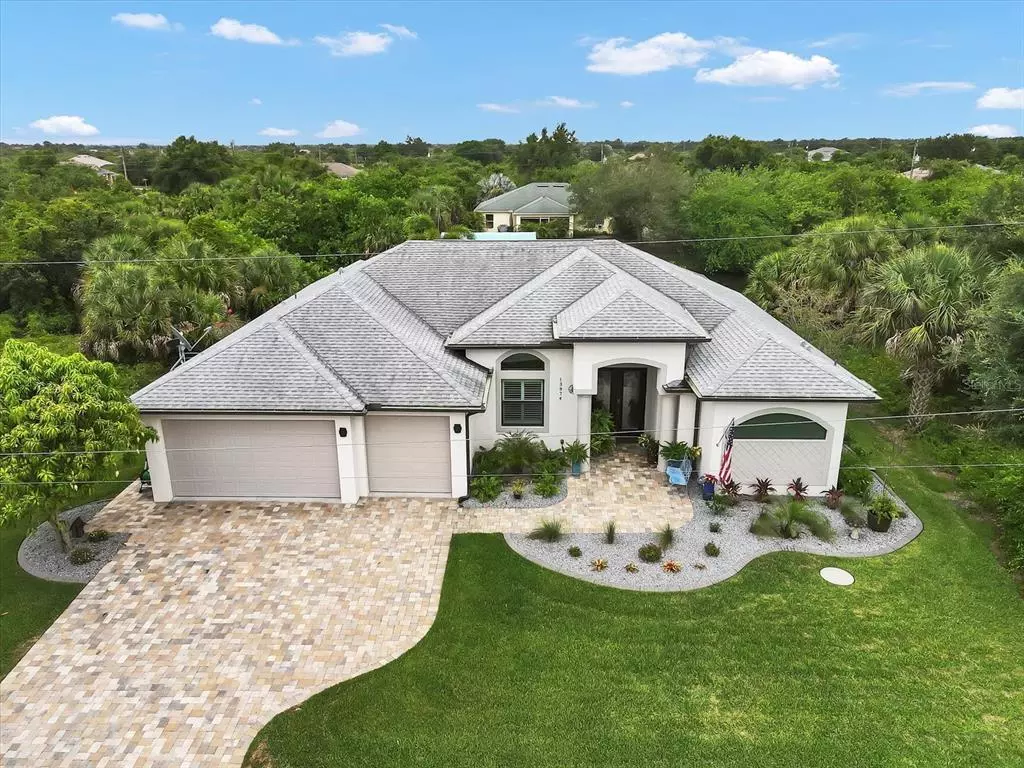$650,000
$679,900
4.4%For more information regarding the value of a property, please contact us for a free consultation.
3 Beds
2 Baths
2,058 SqFt
SOLD DATE : 09/21/2021
Key Details
Sold Price $650,000
Property Type Single Family Home
Sub Type Single Family Residence
Listing Status Sold
Purchase Type For Sale
Square Footage 2,058 sqft
Price per Sqft $315
Subdivision Port Charlotte Sec 078
MLS Listing ID D6119478
Sold Date 09/21/21
Bedrooms 3
Full Baths 2
Construction Status Financing
HOA Fees $10/ann
HOA Y/N Yes
Year Built 2014
Annual Tax Amount $4,168
Lot Size 10,018 Sqft
Acres 0.23
Lot Dimensions 80X125
Property Description
Home sweet home starts here!! Breathtaking curb appeal impresses upon your approach as you pull up to this METICULOUSLY maintained waterfront 3-bedroom, 2 bath, pool home with Paver driveway, St Augustine grass and professional landscaping. The Palm branch frosted double doors, swaying Palms and fruiting Mango tree will give you your first dreamy Florida vibe. Once inside you will be astounded by the sheer natural lighting from from the zero-degree sliders that encompass the entire length of the great room. As your eye wanders, you will notice, designer touches throughout! Two-toned tray ceiling, stylish lighting and fans, Plantation shutters, wood corniced vertical cellular shades on windows and sliders as well as a nice neutral color palette waiting for your personal touches. This kitchen is perfectly designed to incorporate all your guests! The 10 ft granite island is a great space to prep as well as offering plenty of counter seating for friends and loved ones to keep the cook company! Functional and beautiful! Not only are the 42" cabinets upgraded with crown molding and under cabinet lighting, but they offer plenty of storage! Rollout shelves, large drawers, TWO pull-out pantries as well as a convenient closet pantry between the kitchen and inside laundry room. Stainless steel appliances and glass backsplash complete the look. Dining room positioned adjacent to kitchen with glass sliders accessing pool and water views. The master suite is spacious enough to accommodate large furniture, has a tray ceiling with custom paint color and lanai/pool access through sliders, yet still remains cozy and comfortable with soft tray lighting. Never get in each other's way, there are his AND hers walk-in closets, dual vanities, and floor to ceiling tiled walk-through shower. Thoroughly enjoy your guests on their next visit! This true Florida split floorplan offers amazing privacy for you and guests with both guest bedrooms and bath on the opposite side of the house and behind a pocket slider. Guest bath conveniently doubles as pool bath for easy access in this well-planned layout. Enjoy your days lounging by the heated saltwater pool and your nights enjoying drinks under the oversized 30x10 covered lanai. Impress family and friends with color changing LED cage lighting that is as stunning at night as the water views are during the day! Outdoor entertaining is seamless with the help of the built-in summer kitchen which includes sink, refrigerator, storage and large granite countertop for prep and serving convenience. This tropical oasis extends to the backyard with even more Palm trees and a gorgeous block pavered retaining wall at the water's edge. Also, important to note, 3 car garage with overhead storage racks, outdoor pool shower, impact windows and doors, pool cage was re-screened 2020, the sprinkler system was upgraded 2021, new pool heater 2016, new pool pump 2021, and the A/C was upgraded to a larger unit in 2016. Do not wait another minute to schedule your appointment today to see this beautiful DMDean Built home. Please enjoy the attached photos and tours.
Location
State FL
County Charlotte
Community Port Charlotte Sec 078
Zoning RSF3.5
Rooms
Other Rooms Den/Library/Office, Great Room, Inside Utility
Interior
Interior Features Ceiling Fans(s), Crown Molding, High Ceilings, Master Bedroom Main Floor, Open Floorplan, Split Bedroom, Stone Counters, Tray Ceiling(s), Walk-In Closet(s), Window Treatments
Heating Central, Heat Pump
Cooling Central Air
Flooring Tile
Furnishings Unfurnished
Fireplace false
Appliance Dishwasher, Disposal, Electric Water Heater, Microwave, Range, Refrigerator
Laundry Inside, Laundry Room
Exterior
Exterior Feature Irrigation System, Lighting, Outdoor Kitchen, Outdoor Shower, Rain Gutters, Sliding Doors, Sprinkler Metered
Parking Features Garage Door Opener
Garage Spaces 3.0
Pool Gunite, Heated, In Ground, Lighting, Outside Bath Access, Salt Water, Screen Enclosure
Utilities Available BB/HS Internet Available, Electricity Connected, Mini Sewer, Phone Available, Public, Sewer Connected, Sprinkler Meter, Water Connected
Waterfront Description Canal - Saltwater
View Y/N 1
Water Access 1
Water Access Desc Bay/Harbor,Canal - Brackish,Canal - Saltwater,Gulf/Ocean,Intracoastal Waterway,Lagoon,River
View Water
Roof Type Shingle
Porch Covered, Screened
Attached Garage true
Garage true
Private Pool Yes
Building
Lot Description FloodZone, In County, Paved
Story 1
Entry Level One
Foundation Slab
Lot Size Range 0 to less than 1/4
Sewer Public Sewer
Water Public
Structure Type Block,Stucco
New Construction false
Construction Status Financing
Schools
Elementary Schools Myakka River Elementary
Middle Schools L.A. Ainger Middle
High Schools Lemon Bay High
Others
Pets Allowed Yes
Senior Community No
Ownership Fee Simple
Monthly Total Fees $10
Acceptable Financing Cash, Conventional
Membership Fee Required Optional
Listing Terms Cash, Conventional
Special Listing Condition None
Read Less Info
Want to know what your home might be worth? Contact us for a FREE valuation!

Our team is ready to help you sell your home for the highest possible price ASAP

© 2025 My Florida Regional MLS DBA Stellar MLS. All Rights Reserved.
Bought with RE/MAX REALTY GROUP






