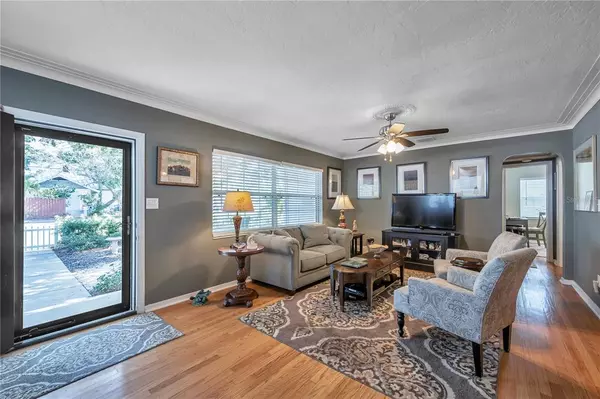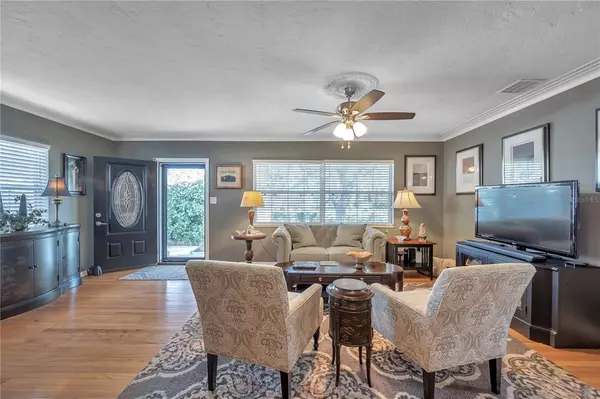$455,000
$425,000
7.1%For more information regarding the value of a property, please contact us for a free consultation.
3 Beds
2 Baths
1,182 SqFt
SOLD DATE : 09/01/2021
Key Details
Sold Price $455,000
Property Type Single Family Home
Sub Type Single Family Residence
Listing Status Sold
Purchase Type For Sale
Square Footage 1,182 sqft
Price per Sqft $384
Subdivision Spring Hill Rev
MLS Listing ID U8131071
Sold Date 09/01/21
Bedrooms 3
Full Baths 1
Half Baths 1
Construction Status Inspections
HOA Y/N No
Year Built 1950
Annual Tax Amount $4,216
Lot Size 5,227 Sqft
Acres 0.12
Lot Dimensions 50x102
Property Description
CRESCENT LAKE CHARMER IN ST PETERSBURG, FL | Come home to this charming block home which is just 22 blocks from downtown St. Pete and only 2 blocks from beautiful Crescent Lake park, one the absolute best parks with walking paths, tennis courts, a dog park, sports fields and a glistening lake full of nature's beauty and wildlife. This home offers 3 bedrooms, 1.5 baths (nearly a full 2 bath as there is a commode room adjacent to the master bath that serves for access to the shower from 1/2 bath) as well as an oversized attached, one car garage. Impeccably maintained and many features you will enjoy. A few of the favorites include a large fenced front yard whereby you feel like you are in a tropical paradise as you look out the front windows and the glass front door, and classic details like hardwood floors and crown molding. Additionally, the outdoor space is unique with a long, fenced pavered patio with a massive awning umbrella that covers the area providing shade even in the warmest days of summer. The alley to the rear offers ample parking for guests in the parking pad and then enclosed space for a car and toys in the garage. Hardwood flooring is in near perfect condition, updated kitchen with stainless steel appliances, newer windows, and updated baths. Currently the 3rd bedroom is set up as wonderful walk in closet which can stay as is or be removed. The master bedroom offers an update en-suite bath as well as as sizeable closet space. The breezeway off of the kitchen could easily be used as an office space, den, formal dining room or a full laundry room. The location is one of the best with easy access to I-275 to go north to Tampa or south to Bradenton/Sarasota. Make an appointment to see this home today!
Location
State FL
County Pinellas
Community Spring Hill Rev
Direction N
Rooms
Other Rooms Attic, Family Room
Interior
Interior Features Ceiling Fans(s), Crown Molding, Eat-in Kitchen, Solid Wood Cabinets, Stone Counters, Thermostat, Window Treatments
Heating Central, Heat Pump
Cooling Central Air
Flooring Ceramic Tile, Wood
Furnishings Unfurnished
Fireplace false
Appliance Dishwasher, Disposal, Dryer, Microwave, Range, Washer
Laundry In Garage
Exterior
Exterior Feature Fence, Lighting, Rain Gutters, Sidewalk, Storage
Parking Features Alley Access, Boat, Driveway, Garage Door Opener, Garage Faces Rear, Guest, Off Street, Open, Oversized, Parking Pad
Garage Spaces 1.0
Fence Vinyl
Utilities Available Cable Connected, Electricity Connected, Natural Gas Available, Phone Available, Public, Sewer Connected
View City, Garden
Roof Type Shingle
Porch Covered, Patio, Rear Porch
Attached Garage true
Garage true
Private Pool No
Building
Lot Description Sidewalk
Story 1
Entry Level One
Foundation Crawlspace
Lot Size Range 0 to less than 1/4
Sewer Public Sewer
Water Public
Architectural Style Florida, Ranch
Structure Type Block,Stucco
New Construction false
Construction Status Inspections
Schools
Elementary Schools Woodlawn Elementary-Pn
Middle Schools John Hopkins Middle-Pn
High Schools St. Petersburg High-Pn
Others
Senior Community No
Ownership Fee Simple
Acceptable Financing Cash, Conventional, FHA, VA Loan
Listing Terms Cash, Conventional, FHA, VA Loan
Special Listing Condition None
Read Less Info
Want to know what your home might be worth? Contact us for a FREE valuation!

Our team is ready to help you sell your home for the highest possible price ASAP

© 2025 My Florida Regional MLS DBA Stellar MLS. All Rights Reserved.
Bought with MC HOMES REALTY INC






