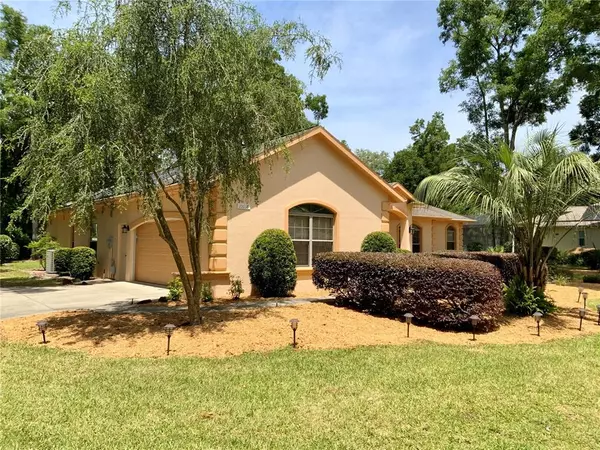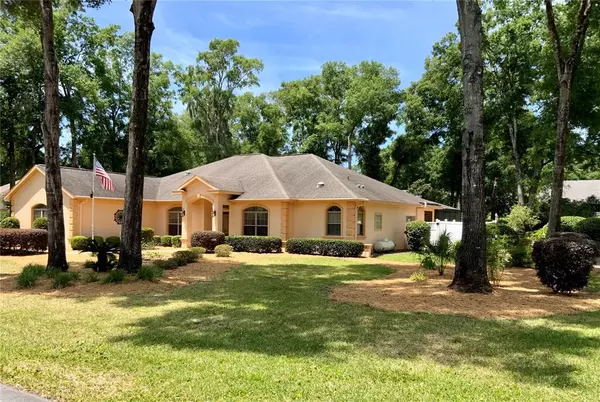$372,000
$382,000
2.6%For more information regarding the value of a property, please contact us for a free consultation.
3 Beds
3 Baths
2,527 SqFt
SOLD DATE : 08/19/2021
Key Details
Sold Price $372,000
Property Type Single Family Home
Sub Type Single Family Residence
Listing Status Sold
Purchase Type For Sale
Square Footage 2,527 sqft
Price per Sqft $147
Subdivision Rainbow Spgs 05 Rep
MLS Listing ID O5948841
Sold Date 08/19/21
Bedrooms 3
Full Baths 2
Half Baths 1
Construction Status Inspections
HOA Fees $19/ann
HOA Y/N Yes
Year Built 2004
Annual Tax Amount $3,378
Lot Size 0.570 Acres
Acres 0.57
Lot Dimensions 143x173
Property Description
HERE’S YOUR SOMEWHERE OVER THE RAINBOW! Welcome to Rainbow Springs where your perfect house awaits to call home and create those lasting memories with family and friends.
This HIGHLY SOUGHT after 3 bedroom 2 ½ bath plus office/den or possible 4th bedroom Wellington model pool home impresses at first glance with a large front yard, mature landscaping and tall trees. Upon entering you are greeted to a Wonderful Spacious and open floor plan with high ceilings, Wood laminate flooring and a recently Remodeled kitchen with Gleaming granite countertops and Sparkling stainless steel appliances. The French doors in the formal living room offer access and welcoming views of a LARGE COVERED patio, solar/ gas heated pool & spa, perfect for entertaining all year long. The convenient roll out awnings add additional shade on those warm sunny afternoons.
It also features a Community POA for $230 a year offering private Rainbow Springs River access for Swimming, Kayaking, Picnicking and a newly renovated community center with pool, tennis courts, exercise equipment, activity rooms along with a restaurant and bar.
The WONDER and UNIQUENESS of this beautiful home are waiting for you to make it your new PARADISE!
William Mercer (Owner/Broker) has an active Florida Real Estate License.
All measurements are presumed to be accurate but should be verified by the buyer.
Location
State FL
County Marion
Community Rainbow Spgs 05 Rep
Zoning R1
Rooms
Other Rooms Attic, Den/Library/Office, Family Room, Formal Dining Room Separate, Formal Living Room Separate, Inside Utility
Interior
Interior Features Attic Fan, Cathedral Ceiling(s), Ceiling Fans(s), High Ceilings, Solid Surface Counters, Solid Wood Cabinets, Split Bedroom, Thermostat, Tray Ceiling(s), Vaulted Ceiling(s), Walk-In Closet(s), Window Treatments
Heating Central, Heat Pump
Cooling Central Air, Humidity Control
Flooring Carpet, Ceramic Tile, Laminate
Furnishings Unfurnished
Fireplace false
Appliance Built-In Oven, Dishwasher, Disposal, Dryer, Electric Water Heater, Ice Maker, Microwave, Range, Range Hood, Refrigerator, Washer
Laundry Inside
Exterior
Exterior Feature Awning(s), French Doors, Irrigation System, Rain Gutters
Parking Features Driveway, Garage Door Opener
Garage Spaces 2.0
Pool Heated, In Ground, Screen Enclosure, Self Cleaning, Tile
Community Features Boat Ramp, Golf Carts OK, Park, Tennis Courts, Water Access
Utilities Available Cable Available, Electricity Connected, Propane, Solar, Sprinkler Well, Underground Utilities, Water Connected
Amenities Available Clubhouse, Fitness Center, Pool, Trail(s)
View Pool, Trees/Woods
Roof Type Shingle
Porch Covered, Patio, Screened
Attached Garage true
Garage true
Private Pool Yes
Building
Lot Description Level
Story 1
Entry Level One
Foundation Slab
Lot Size Range 1/2 to less than 1
Sewer Public Sewer
Water Public, Well
Architectural Style Traditional
Structure Type Block
New Construction false
Construction Status Inspections
Schools
Elementary Schools Dunnellon Elementary School
Middle Schools Dunnellon Middle School
High Schools Dunnellon High School
Others
Pets Allowed Yes
Senior Community No
Ownership Fee Simple
Monthly Total Fees $19
Acceptable Financing Cash, Conventional
Membership Fee Required Required
Listing Terms Cash, Conventional
Special Listing Condition None
Read Less Info
Want to know what your home might be worth? Contact us for a FREE valuation!

Our team is ready to help you sell your home for the highest possible price ASAP

© 2024 My Florida Regional MLS DBA Stellar MLS. All Rights Reserved.
Bought with SELLSTATE NEXT GENERATION REAL






