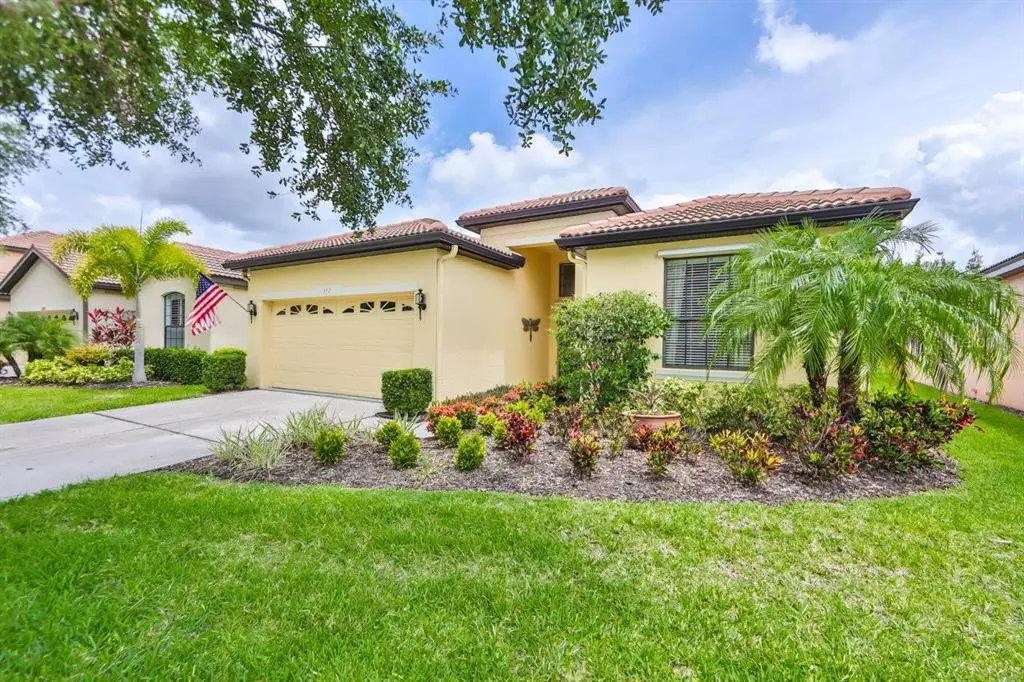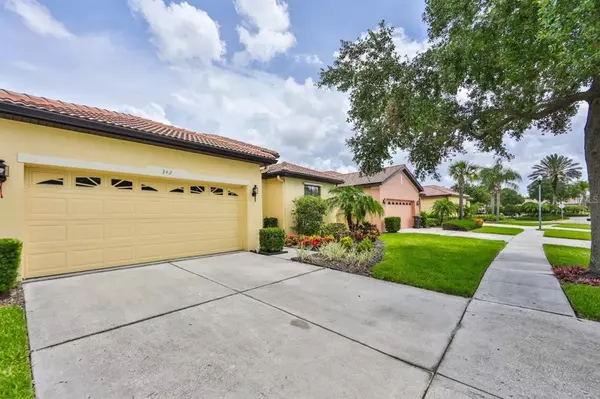$375,000
$375,000
For more information regarding the value of a property, please contact us for a free consultation.
2 Beds
2 Baths
1,914 SqFt
SOLD DATE : 08/11/2021
Key Details
Sold Price $375,000
Property Type Single Family Home
Sub Type Single Family Residence
Listing Status Sold
Purchase Type For Sale
Square Footage 1,914 sqft
Price per Sqft $195
Subdivision Southshore Falls Ph 1
MLS Listing ID T3315862
Sold Date 08/11/21
Bedrooms 2
Full Baths 2
Construction Status No Contingency
HOA Fees $326/mo
HOA Y/N Yes
Year Built 2005
Annual Tax Amount $2,721
Lot Size 6,098 Sqft
Acres 0.14
Lot Dimensions 51x116
Property Description
Beautiful 3 bedroom, (or 2 bedroom and den), former decorated model home in Del Webb's premier 55+ community of Southshore Falls! Enjoy a peaceful pond view from the huge extended, screened lanai. Recently remodeled kitchen with Quartz counter tops, decorator backspalsh and under counter lighting. Built-in Shelving in Great Room, Master Bedroom and Den/3rd Bedroom, as well as Crown molding and additonal upgraded lighting throughout the living areas. Ceiling fans and window treatments throughout, including the lanai. Air Conditioning unit replaced within the last 5 years. Refrigerator, washer and dryer recently replaced. The home is located just a short half block from the very active Clubhouse and all its amenities. The community has a 24/7 guarded and gated entrance, a spectacular 14,000 square foot Clubhouse, 3 swimming pools, a hot tub/spa, state-of-the-art fitness center, arts and crafts room, library/card room, billiards room, ballroom, internet cafe, bocce ball, shuffle board, tennis and pickle ball courts, a nature/walking trail, miles of sidewalks on both sides of the streets and safe biking on the private streets and all without a CDD! Complete landscape maintenance including irrigation is provided by the HOA. (Some furnishings are available for sale by separate agreement.)
Location
State FL
County Hillsborough
Community Southshore Falls Ph 1
Zoning PD
Rooms
Other Rooms Den/Library/Office
Interior
Interior Features Built-in Features, Crown Molding, Eat-in Kitchen, In Wall Pest System, Open Floorplan, Pest Guard System, Solid Wood Cabinets, Split Bedroom, Stone Counters, Walk-In Closet(s), Window Treatments
Heating Central, Electric, Heat Pump
Cooling Central Air
Flooring Carpet, Ceramic Tile
Furnishings Negotiable
Fireplace false
Appliance Dishwasher, Disposal, Dryer, Electric Water Heater, Microwave, Range, Refrigerator, Washer, Water Softener
Laundry Inside, Laundry Room
Exterior
Exterior Feature Irrigation System, Rain Gutters, Sliding Doors
Parking Features Driveway, Garage Door Opener
Garage Spaces 2.0
Community Features Association Recreation - Owned, Deed Restrictions, Fitness Center, Gated, Irrigation-Reclaimed Water, Pool, Sidewalks, Tennis Courts
Utilities Available BB/HS Internet Available, Cable Connected, Electricity Connected, Fire Hydrant, Public, Sewer Connected, Sprinkler Recycled, Street Lights, Underground Utilities, Water Connected
Amenities Available Clubhouse, Fence Restrictions, Fitness Center, Gated, Pickleball Court(s), Pool, Recreation Facilities, Security, Shuffleboard Court, Spa/Hot Tub, Tennis Court(s), Trail(s), Vehicle Restrictions
Waterfront Description Pond
View Y/N 1
View Water
Roof Type Tile
Porch Covered, Screened
Attached Garage true
Garage true
Private Pool No
Building
Lot Description Sidewalk, Paved, Private, Unincorporated
Entry Level One
Foundation Slab
Lot Size Range 0 to less than 1/4
Sewer Public Sewer
Water Canal/Lake For Irrigation
Architectural Style Spanish/Mediterranean
Structure Type Block,Stucco
New Construction false
Construction Status No Contingency
Others
Pets Allowed Breed Restrictions
HOA Fee Include 24-Hour Guard,Pool,Escrow Reserves Fund,Fidelity Bond,Insurance,Maintenance Grounds,Management,Private Road,Recreational Facilities
Senior Community Yes
Ownership Fee Simple
Monthly Total Fees $326
Acceptable Financing Cash, Conventional
Membership Fee Required Required
Listing Terms Cash, Conventional
Special Listing Condition None
Read Less Info
Want to know what your home might be worth? Contact us for a FREE valuation!

Our team is ready to help you sell your home for the highest possible price ASAP

© 2024 My Florida Regional MLS DBA Stellar MLS. All Rights Reserved.
Bought with KELLER WILLIAMS REALTY S.SHORE






