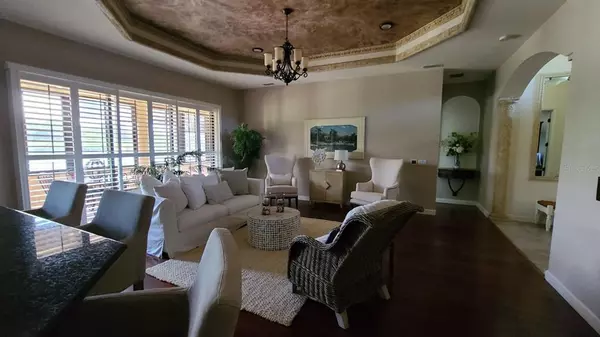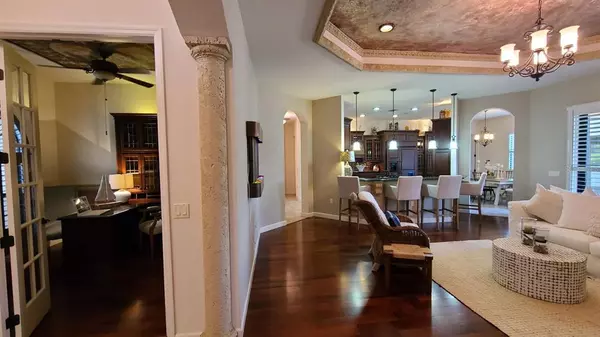$565,000
$650,000
13.1%For more information regarding the value of a property, please contact us for a free consultation.
2 Beds
3 Baths
2,467 SqFt
SOLD DATE : 07/16/2021
Key Details
Sold Price $565,000
Property Type Single Family Home
Sub Type Single Family Residence
Listing Status Sold
Purchase Type For Sale
Square Footage 2,467 sqft
Price per Sqft $229
Subdivision Lake Ashton Golf Club Ph 05
MLS Listing ID L4922921
Sold Date 07/16/21
Bedrooms 2
Full Baths 2
Half Baths 1
Construction Status Inspections
HOA Fees $5/ann
HOA Y/N Yes
Year Built 2008
Annual Tax Amount $7,739
Lot Size 0.390 Acres
Acres 0.39
Property Description
Magnificent 2400+ SF home with a 60' x 15' air conditioned, attached RV garage, with all the hookups. Stop paying those storage fees & have your vehicle conveniently steps away. In addition, there is a 2 car garage, along with a golf cart area. Plenty of room for all your vehicles or toys. This home sits on a lot that is a bit over 1/3 of an acre, which is a rarity for a PUD community, such as this. It also offers a marvelous view of a very serene setting of Mother Nature. No rear neighbors. Inside the home is just as spectacular. There is an upgraded kitchen with many items that, if you are not an exquisite cook, will make you look like one. A GAS cooktop stove to start, built in oven & microwave, warming drawer, a special cabinet with storage for your mixer which has a pull up shelf, so no lugging around a heavy appliance, easy up & easy down, to put it away.The refrigerator & 2 drawer dishwasher are right on trend with integrated designer cabinet doors, that makes them meld in with the kitchen cabinets to create a streamline elegant look. Also includes the seamless look of the hearth hood over the cooktop that hides the exhaust system. There is a sizable pantry, roll out shelves in bottom cabinets, pullout spice cabinets, and a trash compactor. You won't lack for storage or organization in this kitchen, not to mention the bonus of the beauty. The ensuite master bath is another area of great taste. It includes 2 counter height vanities, & a great walk-thru shower. The 2 closets are both walk-ins with ample storage. One closet has a personal safe. In the master bedroom you have the benefit of the beautiful water view out back, upon waking up each morning. The guest bedroom is a sizable secondary with its own entrance to the guest bath. Now wait, there are more bonuses to this home. There is your own professional office, with many built-in cabinets & desk. There is a small craft room with well thought out cabinets & drawers to house all your supplies. It also has plenty of countertop workspace, along with a deep sink for cleanup time. This would be a great space for bathing a small pet! There is also another small room, that has been used by the owners to house their tanning bed, but would be a great space for storage of holiday decor, oversized appliances, backup supplies, etc., etc. I have saved the best for last!! This home has its own theater room, that has seating for 6. It is not only tastefully designed, but includes overhead projector & screen, a builtin cabinet to house all the necessary equipment, & surround sound. What a great retreat to unwind by watching movies, catching up on the latest news, or entertaining family or friends. There are still more upgrades, such as very attractive hardwood floors, ceiling treatments, shutters throughout, whole house generator. Too many to mention. On top of all this home has to offer, it is located in Lake Ashton, one of Central Florida's premier Active Adult Communities that has Clubhouse & Health & Fitness Center, that both have state of the art gyms, pools, 1 indoor & one outdoor, hot tubs, library, meeting rooms, computer rooms, etc. There are also 2 onsite restaurants, a grand ball room, golf courses, etc. On top of this there are many clubs & organizations to keep you busy. A wonderful place to be! You will need to come to view for yourself, this very unique & wonderful property you will want to call "Home".
Location
State FL
County Polk
Community Lake Ashton Golf Club Ph 05
Rooms
Other Rooms Den/Library/Office, Inside Utility, Media Room, Storage Rooms
Interior
Interior Features Ceiling Fans(s), Central Vaccum, Master Bedroom Main Floor, Stone Counters, Tray Ceiling(s), Window Treatments
Heating Central
Cooling Central Air
Flooring Carpet, Ceramic Tile, Wood
Fireplace false
Appliance Built-In Oven, Convection Oven, Cooktop, Dishwasher, Disposal, Dryer, Microwave, Refrigerator, Trash Compactor, Washer, Water Softener
Laundry Inside, Laundry Room
Exterior
Exterior Feature Irrigation System, Outdoor Grill, Sliding Doors, Storage
Parking Features Garage Door Opener, Golf Cart Garage, RV Garage
Garage Spaces 3.0
Community Features Boat Ramp, Deed Restrictions, Fishing, Fitness Center, Gated, Golf Carts OK, Golf, Pool, Tennis Courts, Water Access
Utilities Available BB/HS Internet Available, Cable Available, Electricity Connected, Propane, Sewer Connected, Sprinkler Meter, Water Connected
Amenities Available Clubhouse, Dock, Fence Restrictions, Fitness Center, Gated, Golf Course, Pickleball Court(s), Pool, Sauna, Security, Shuffleboard Court, Spa/Hot Tub
View Y/N 1
Roof Type Shingle
Attached Garage true
Garage true
Private Pool No
Building
Story 1
Entry Level One
Foundation Slab
Lot Size Range 1/4 to less than 1/2
Sewer Public Sewer
Water Public
Structure Type Block,Stucco
New Construction false
Construction Status Inspections
Others
Pets Allowed Yes
HOA Fee Include 24-Hour Guard,Pool,Management
Senior Community Yes
Ownership Fee Simple
Monthly Total Fees $243
Acceptable Financing Cash, Conventional
Membership Fee Required Required
Listing Terms Cash, Conventional
Num of Pet 2
Special Listing Condition None
Read Less Info
Want to know what your home might be worth? Contact us for a FREE valuation!

Our team is ready to help you sell your home for the highest possible price ASAP

© 2025 My Florida Regional MLS DBA Stellar MLS. All Rights Reserved.
Bought with FLORIDA REALTY MARKETPLACE






