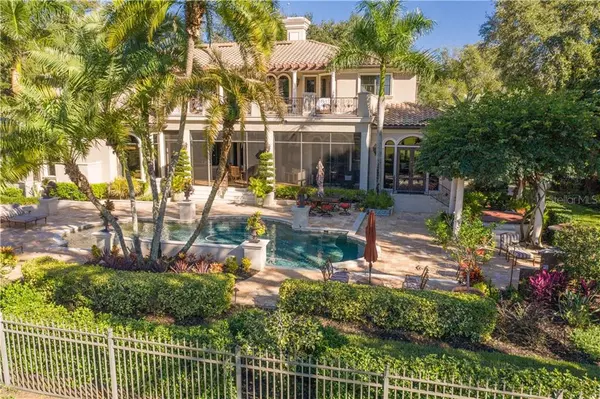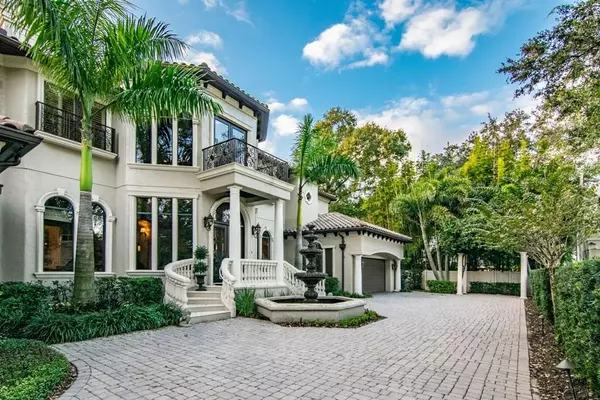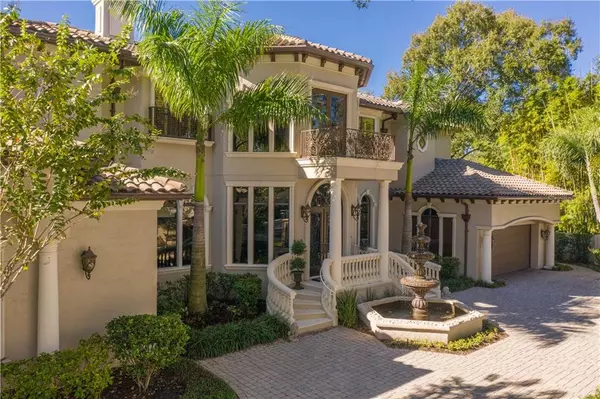$4,100,000
$4,199,000
2.4%For more information regarding the value of a property, please contact us for a free consultation.
5 Beds
6 Baths
7,279 SqFt
SOLD DATE : 07/09/2021
Key Details
Sold Price $4,100,000
Property Type Single Family Home
Sub Type Single Family Residence
Listing Status Sold
Purchase Type For Sale
Square Footage 7,279 sqft
Price per Sqft $563
Subdivision Palma Ceia Golf Course
MLS Listing ID T3278530
Sold Date 07/09/21
Bedrooms 5
Full Baths 4
Half Baths 2
Construction Status Inspections
HOA Y/N No
Year Built 2007
Annual Tax Amount $45,829
Lot Size 0.590 Acres
Acres 0.59
Lot Dimensions 156.0X165.0
Property Description
One or more photo(s) has been virtually staged. Beautiful, spacious Mediterranean Style home on the 18th Tee of the Palma Ceia golf course. The outdoor space and panoramic views of the golf course allow you to take advantage of the tropical climate year-round. The well manicured grounds feature a resort style pool and spa, outdoor fireplace, meditation garden and koi pond. The large screened porch with outdoor kitchen features lots of seating areas perfect for entertaining or enjoying with your family.
You enter the home past a tranquil fountain into a two-story foyer with a grand circular staircase. The first floor has several open & inviting spaces which include an elegant dining room, sunken living room, and inviting family room- all situated to enjoy the views. The chef's kitchen has two islands with custom cabinetry and lots of storage, high-end stainless appliances and beautiful new stone counters. There is a large pantry and an adjacent breakfast room and the entire area opens to a spacious family room with views of the golf course and a stone hearth with built-ins and a gas fireplace. In addition, there are private spaces that could serve multiple functions- media room, office/den off the owners' suite and craft room that could easily double as a playroom or gym. The laundry room has incredible storage, a dog wash and another refrigerator.
The owners' suite is located on the first floor and includes a large master bath with double vanities, huge shower with dual shower heads, sauna and spacious master closet. Four guest rooms are located upstairs with a secondary laundry room, air-conditioned storage room and large 40 foot balcony with spectacular views. The house also has a back staircase and elevator for convenience. The split 2/1 garages have ample space for cars and storage. There is also an automatic wired generator that provides up to 50% of the house power needs should you lose power.
This resort like home has easy access to everything including restaurants, shopping, entertainment, the airport and downtown and is situated in a top rated school district.
Location
State FL
County Hillsborough
Community Palma Ceia Golf Course
Zoning RS-100
Rooms
Other Rooms Attic, Bonus Room, Breakfast Room Separate, Den/Library/Office, Family Room, Formal Dining Room Separate, Formal Living Room Separate, Inside Utility, Media Room, Storage Rooms
Interior
Interior Features Cathedral Ceiling(s), Ceiling Fans(s), Coffered Ceiling(s), Crown Molding, Eat-in Kitchen, Elevator, High Ceilings, Kitchen/Family Room Combo, Master Bedroom Main Floor, Open Floorplan, Sauna, Solid Wood Cabinets, Split Bedroom, Stone Counters, Thermostat, Tray Ceiling(s), Vaulted Ceiling(s), Walk-In Closet(s), Wet Bar, Window Treatments
Heating Central, Zoned
Cooling Central Air, Zoned
Flooring Carpet, Cork, Hardwood, Travertine
Fireplaces Type Family Room
Furnishings Unfurnished
Fireplace true
Appliance Bar Fridge, Built-In Oven, Convection Oven, Dishwasher, Disposal, Dryer, Electric Water Heater, Exhaust Fan, Ice Maker, Kitchen Reverse Osmosis System, Microwave, Range, Range Hood, Refrigerator, Washer, Water Filtration System, Water Softener
Laundry Inside, Laundry Chute
Exterior
Exterior Feature Balcony, Fence, French Doors, Irrigation System, Lighting, Outdoor Kitchen, Outdoor Shower
Parking Features Garage Door Opener, Guest, Oversized, Split Garage, Workshop in Garage
Garage Spaces 3.0
Fence Other
Pool Auto Cleaner, Heated, In Ground, Lighting, Outside Bath Access, Pool Sweep, Salt Water
Community Features Golf
Utilities Available BB/HS Internet Available, Cable Connected, Electricity Connected, Natural Gas Connected, Public, Sewer Connected, Water Connected
View Golf Course, Pool
Roof Type Tile
Porch Covered, Enclosed, Screened
Attached Garage true
Garage true
Private Pool Yes
Building
Lot Description City Limits, On Golf Course, Oversized Lot
Entry Level Two
Foundation Slab
Lot Size Range 1/2 to less than 1
Sewer Public Sewer
Water Public
Architectural Style Spanish/Mediterranean
Structure Type Block,Stucco,Wood Frame
New Construction false
Construction Status Inspections
Schools
Elementary Schools Mitchell-Hb
Middle Schools Wilson-Hb
High Schools Plant-Hb
Others
Pets Allowed Yes
Senior Community No
Ownership Fee Simple
Acceptable Financing Cash, Conventional
Membership Fee Required None
Listing Terms Cash, Conventional
Special Listing Condition None
Read Less Info
Want to know what your home might be worth? Contact us for a FREE valuation!

Our team is ready to help you sell your home for the highest possible price ASAP

© 2024 My Florida Regional MLS DBA Stellar MLS. All Rights Reserved.
Bought with COMPASS FLORIDA, LLC






