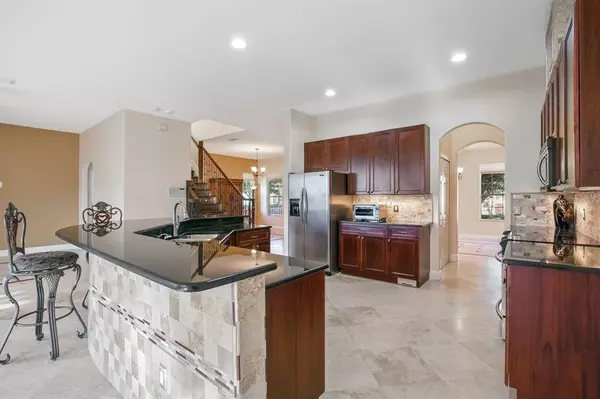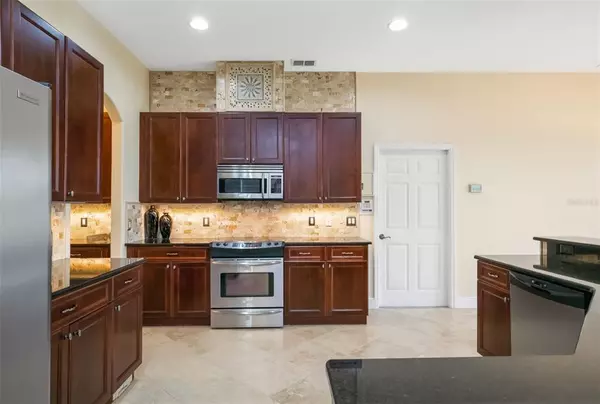$600,000
$580,000
3.4%For more information regarding the value of a property, please contact us for a free consultation.
4 Beds
4 Baths
3,450 SqFt
SOLD DATE : 07/15/2021
Key Details
Sold Price $600,000
Property Type Single Family Home
Sub Type Single Family Residence
Listing Status Sold
Purchase Type For Sale
Square Footage 3,450 sqft
Price per Sqft $173
Subdivision Avalon Park
MLS Listing ID U8123067
Sold Date 07/15/21
Bedrooms 4
Full Baths 3
Half Baths 1
Construction Status Financing,Inspections
HOA Fees $138/qua
HOA Y/N Yes
Year Built 2005
Annual Tax Amount $3,162
Lot Size 10,018 Sqft
Acres 0.23
Property Description
One or more photo(s) has been virtually staged. Welcome to The Manor Series “Orleans” one of the top model homes by Levitt and Sons. Situated on an ample corner lot, this energy-efficient executive home is located in sought-after South Village of Avalon Park. This home offers a functional, open floor plan for easy living featuring 4 bedrooms including Mother-in-Law Suite, 3 bathrooms, 1 guest half bath + Dining Room + Parlor Room + Family Room w/Dinette + Loft Style LARGE BONUS BONUS/MEDIA ROOM + 2 laundry rooms on separate floors + oversized 24x25 2 car garage + lots of storage. As you enter the 2-story foyer, the home greets you with spacious floor plan to parlor room w/tray ceiling and formal dining room, gourmet kitchen and wet bar w/rich cherry wood 42” cabinets, gleaming onyx colored granite countertops, professional series stainless steel appliances and custom stone mosaic open to breakfast area and family room with an entire wall of large sliding glass doors for gracious entertaining. Elegant TRAVERTINE floors w/custom granite inlays flow seamlessly throughout the 1st floor with graceful custom oak and wrought iron NEW STAIRCASE adds to the grandeur. The downstairs Mother-in-Law Suite is handicapped accessible w/extra large doorways & roll-in shower. The stately amenities of this home continue to the second floor living space which is complimented by NEW hand-scrapped bamboo HARDWOOD FLOORS. The oversized master suite w/ tray ceiling presents a giant walk-in closet with separate dressing area with floor to ceiling three-way mirrors & French doors that lead into the master bath with his and hers vanities, soaking garden tub & standing glass shower. In addition to 2 additional guest bedrooms you will find generously sized bonus room with a soft-close system barn door which would make a wonderful game or media room. Premium upgrades: tailored foam in block walls construction with attic Silver Shield radian barrier with WHOLE HOUSE LOW-E windows DOUBLE PANE with GILA tinted windows for privacy, insulation and energy savings, central vacuum system with sweeping duct stations, upgraded energy efficient (12 SEER) Carrier twin a/c units w/built-in electronic filtration, builder relocated 2nd floor a/c to garage, garage is replaced with upgraded quiet hurricane rated garage doors w/exterior access touch pad, French Drain. Ask for upgrades list! *Property record shows 3,274 sq.ft builder's property blue print documentation shows 3,450 sq.ft living space. Documentation provided*. Tanja King community amenities include basketball courts, baseball and soccer fields, splash pad for kids, playgrounds, racquetball courts, indoor entertainment pavilion, walking and biking trails. South Village Resort Style Clubhouse exclusive to its residents and their guests offers a full-size state-of-the-art gym, resort style swimming pool w/waterfall, outdoor hot jacuzzi tub w/shower, yoga room with spinning bikes, kid's room, entertainment room w/kitchen, saunas with showers, lockers, 4 professional tennis courts, basketball court, playground with swings, sand volleyball court, Free Wi-FI, walking and biking trails. HOA includes Spectrum CABLE and INTERNET.
Avalon Park is a community with A+ rated schools, Shops, Restaurants and Professional Services. In walking distance to Avalon Park Town Center, near 528, 417 & 408, Waterford Lakes Town Center, UCF, Valencia College, Research Parkway, Medical City, Lake Nona, short drive to Port Canaveral and Beaches.
Location
State FL
County Orange
Community Avalon Park
Zoning P-D
Rooms
Other Rooms Bonus Room, Den/Library/Office, Family Room, Formal Dining Room Separate, Formal Living Room Separate, Inside Utility, Media Room
Interior
Interior Features Ceiling Fans(s), Central Vaccum, Dry Bar, Eat-in Kitchen, High Ceilings, Kitchen/Family Room Combo, Master Bedroom Main Floor, Open Floorplan, Solid Wood Cabinets, Stone Counters, Tray Ceiling(s), Walk-In Closet(s)
Heating Central, Electric, Zoned
Cooling Central Air, Zoned
Flooring Bamboo, Tile, Travertine, Wood
Fireplace false
Appliance Dishwasher, Microwave, Range, Refrigerator
Laundry Inside, Laundry Room
Exterior
Exterior Feature Irrigation System, Rain Gutters, Sidewalk, Sliding Doors
Parking Features Driveway, Garage Door Opener, Oversized
Garage Spaces 2.0
Pool Gunite, In Ground, Outside Bath Access
Community Features Fitness Center, Handicap Modified, Pool, Tennis Courts
Utilities Available Cable Connected, Public
Amenities Available Cable TV, Fitness Center, Handicap Modified, Pool, Recreation Facilities, Spa/Hot Tub, Tennis Court(s)
View Garden
Roof Type Shingle
Porch Deck, Enclosed, Patio, Porch, Screened
Attached Garage true
Garage true
Private Pool No
Building
Lot Description Corner Lot, City Limits, In County, Oversized Lot, Sidewalk, Paved
Entry Level Two
Foundation Slab
Lot Size Range 0 to less than 1/4
Sewer Public Sewer
Water Public
Structure Type Block,Stucco
New Construction false
Construction Status Financing,Inspections
Schools
Elementary Schools Avalon Elem
Middle Schools Avalon Middle
High Schools Timber Creek High
Others
Pets Allowed Yes
HOA Fee Include Cable TV,Pool,Internet,Recreational Facilities
Senior Community No
Ownership Fee Simple
Monthly Total Fees $138
Acceptable Financing Cash, Conventional
Membership Fee Required Required
Listing Terms Cash, Conventional
Special Listing Condition None
Read Less Info
Want to know what your home might be worth? Contact us for a FREE valuation!

Our team is ready to help you sell your home for the highest possible price ASAP

© 2024 My Florida Regional MLS DBA Stellar MLS. All Rights Reserved.
Bought with US RELIANCE SOLUTIONS INC






