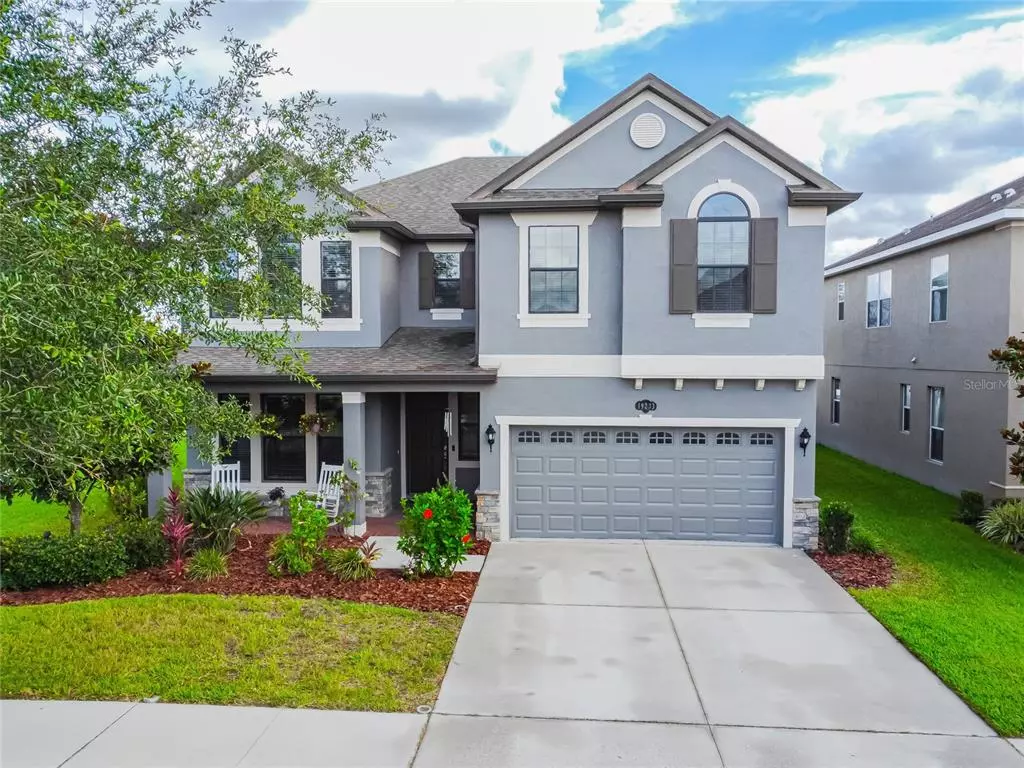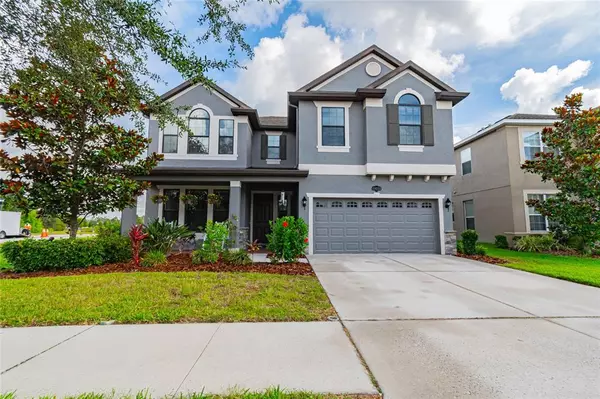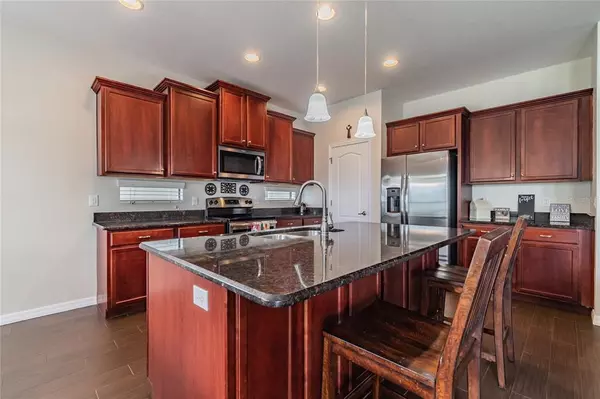$480,000
$490,000
2.0%For more information regarding the value of a property, please contact us for a free consultation.
5 Beds
4 Baths
3,525 SqFt
SOLD DATE : 07/12/2021
Key Details
Sold Price $480,000
Property Type Single Family Home
Sub Type Single Family Residence
Listing Status Sold
Purchase Type For Sale
Square Footage 3,525 sqft
Price per Sqft $136
Subdivision Basset Creek Estates Ph 2C
MLS Listing ID T3309956
Sold Date 07/12/21
Bedrooms 5
Full Baths 3
Half Baths 1
Construction Status Inspections
HOA Fees $59/mo
HOA Y/N Yes
Year Built 2014
Annual Tax Amount $8,300
Lot Size 9,583 Sqft
Acres 0.22
Property Description
FANTASTIC find in Basset Creek Estates!! This 5 bed, 3.5 bath, 2 car garage home sits on a HUGE corner lot and boasts over 3,500 SQFT of living space! In addition to the open concept kitchen/dining/family room, the home features a formal dining room, office, AND bonus/media room! There is so much to enjoy about this beautiful home. The first floor has dark wood plank tiling flooring throughout the living spaces, office, and stairs. The kitchen features an eat-in island, GE and Whirlpool appliances, as well as real wood cabinets and granite countertops. There is a guest bedroom and full sized pool bath on the first floor in addition to a laundry room (includes updated LG washer and dryer with pedestals) and half bath. The second floor features a SPACIOUS master bedroom with TWO walk-in closets, and an en-suite master bathroom. The second floor also includes 3 good sized bedrooms, a third bathroom, and a LARGE BONUS/MEDIA room. The bonus/media room is even set up with a platform for stadium seating options! Back to the first floor and through the French doors of the family room is a large covered patio with extended patio space. The fenced in backyard is huge and can definitely fit a pool should buyers wish to add one. Though it's not necessary as there is a community pool, park, tennis court, and basketball court only a couple minutes down the road! This home is turnkey and ready for it's next homeowners as the sellers completely repainted ALL interior and exterior walls, replaced all carpets, refreshed landscaping, and took care of pre-inspection items in preparation for selling. This home will go FAST so don't hesitate to schedule a showing!
Location
State FL
County Hillsborough
Community Basset Creek Estates Ph 2C
Zoning PD-A
Rooms
Other Rooms Bonus Room, Den/Library/Office
Interior
Interior Features Ceiling Fans(s), High Ceilings, Kitchen/Family Room Combo, Open Floorplan, Stone Counters, Walk-In Closet(s)
Heating Central
Cooling Central Air
Flooring Carpet, Tile
Fireplace false
Appliance Dishwasher, Disposal, Dryer, Microwave, Range, Refrigerator, Washer
Laundry Laundry Room
Exterior
Exterior Feature French Doors, Irrigation System, Lighting, Sidewalk
Parking Features Driveway
Garage Spaces 2.0
Fence Vinyl
Community Features Playground, Pool, Tennis Courts
Utilities Available Cable Connected, Electricity Connected, Sewer Connected, Water Connected
Roof Type Shingle
Porch Covered, Front Porch, Patio
Attached Garage true
Garage true
Private Pool No
Building
Lot Description Corner Lot
Story 2
Entry Level Two
Foundation Slab
Lot Size Range 0 to less than 1/4
Sewer Public Sewer
Water Public
Structure Type Block,Stucco,Wood Frame
New Construction false
Construction Status Inspections
Others
Pets Allowed Yes
Senior Community No
Ownership Fee Simple
Monthly Total Fees $59
Acceptable Financing Cash, Conventional, FHA, VA Loan
Membership Fee Required Required
Listing Terms Cash, Conventional, FHA, VA Loan
Special Listing Condition None
Read Less Info
Want to know what your home might be worth? Contact us for a FREE valuation!

Our team is ready to help you sell your home for the highest possible price ASAP

© 2024 My Florida Regional MLS DBA Stellar MLS. All Rights Reserved.
Bought with CHARLES RUTENBERG REALTY INC






