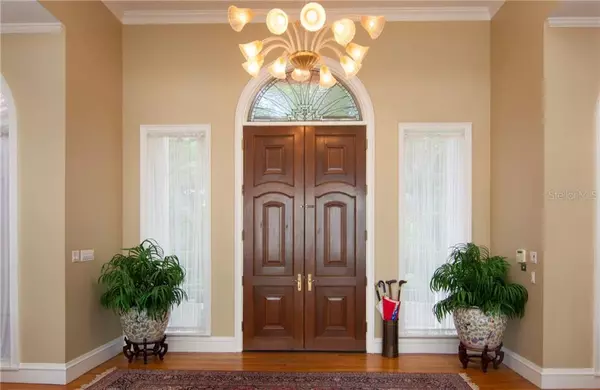$4,200,000
$4,750,000
11.6%For more information regarding the value of a property, please contact us for a free consultation.
5 Beds
6 Baths
6,273 SqFt
SOLD DATE : 07/09/2021
Key Details
Sold Price $4,200,000
Property Type Single Family Home
Sub Type Single Family Residence
Listing Status Sold
Purchase Type For Sale
Square Footage 6,273 sqft
Price per Sqft $669
Subdivision Mira Mar Sub
MLS Listing ID A4483403
Sold Date 07/09/21
Bedrooms 5
Full Baths 5
Half Baths 1
Construction Status Inspections
HOA Y/N No
Year Built 1986
Annual Tax Amount $40,837
Lot Size 0.860 Acres
Acres 0.86
Property Description
A canopy of old Florida Oaks and tropical landscaping, greet you as you enter through the electric gates of this custom waterfront estate home. Set on almost one acre, located on world famous Siesta Key. Endless views of the Intercoastal waterway, can be viewed from almost every room. Entering through the double front doors, a large reception room with high ceilings and a wall of windows, welcomes you to your first views of the intercoastal waterway. Perfect for large gatherings, celebrating the holidays or special occasions. The family room offers another wall of windows, giving you endless water views including the pool. A perfectly situated kitchen with food preparation island, gives you easy access to the formal dining room, breakfast room, and pass through to the family room. The first floor Master suite is a private relaxing oasis, again offering endless water views. An oversized master bathroom with separate vanities, shower, separate soaking tub. A large linen closet, plus walk in closet. Bedrooms four and five are also located on the first floor, one of these bedrooms is being used as an office. The North end of this exceptional home has a stairway leading to the second floor and bedroom three. A private suite comprising of bedroom bathroom and sitting room. Sliding doors lead out onto a balcony, a quiet retreat to enjoy your morning coffee and watch the sunrise whilst taking in the water view. The South end of this home mirrors the North end with private stairs, to another bedroom, bathroom, sitting room and its own private balcony. Outside a Sparkling pool awaits you, a sunning shelf a wonderful place to sit back with a cool drink, whilst enjoying the view. The pool cabana is an entertainers dream, with a mini kitchen, and full bathroom a large patio perfect for your outside entertaining, and pool parties. Electrically operated hurricane shutters offer unsurpassed peace of mind. A central vacuum system is conveniently placed on both sides of the house, in addition water softener systems also positioned both sides of the home. The roomy four car garages are split, two on the North side of the home, two on the south side, ready for your prized automobiles.
Location
State FL
County Sarasota
Community Mira Mar Sub
Zoning RSF2
Rooms
Other Rooms Bonus Room, Breakfast Room Separate, Family Room, Formal Dining Room Separate, Formal Living Room Separate, Inside Utility
Interior
Interior Features Ceiling Fans(s), Central Vaccum, Eat-in Kitchen, High Ceilings, Master Bedroom Main Floor, Solid Surface Counters, Solid Wood Cabinets, Split Bedroom, Walk-In Closet(s), Window Treatments
Heating Central, Electric, Zoned
Cooling Central Air, Humidity Control, Zoned
Flooring Carpet, Ceramic Tile, Wood
Fireplace false
Appliance Built-In Oven, Cooktop, Dishwasher, Dryer, Electric Water Heater, Microwave, Refrigerator, Washer, Water Softener
Laundry Inside, Laundry Room
Exterior
Exterior Feature Awning(s), Balcony, Hurricane Shutters, Irrigation System, Lighting, Storage
Parking Features Driveway, Garage Faces Side, Guest, Off Street, Parking Pad, Split Garage
Garage Spaces 4.0
Fence Other
Pool In Ground, Pool Sweep
Utilities Available BB/HS Internet Available, Cable Connected, Electricity Connected, Public, Sewer Connected, Sprinkler Well, Underground Utilities, Water Connected
Waterfront Description Intracoastal Waterway
View Y/N 1
Water Access 1
Water Access Desc Intracoastal Waterway
View Water
Roof Type Tile
Porch Patio
Attached Garage true
Garage true
Private Pool Yes
Building
Lot Description Flood Insurance Required
Story 1
Entry Level Two
Foundation Crawlspace, Slab
Lot Size Range 1/2 to less than 1
Sewer Public Sewer
Water Public
Architectural Style Custom
Structure Type Block
New Construction false
Construction Status Inspections
Schools
Elementary Schools Phillippi Shores Elementary
Middle Schools Brookside Middle
High Schools Sarasota High
Others
Pets Allowed Yes
Senior Community No
Ownership Fee Simple
Acceptable Financing Cash, Conventional
Listing Terms Cash, Conventional
Special Listing Condition None
Read Less Info
Want to know what your home might be worth? Contact us for a FREE valuation!

Our team is ready to help you sell your home for the highest possible price ASAP

© 2024 My Florida Regional MLS DBA Stellar MLS. All Rights Reserved.
Bought with MICHAEL SAUNDERS & COMPANY






