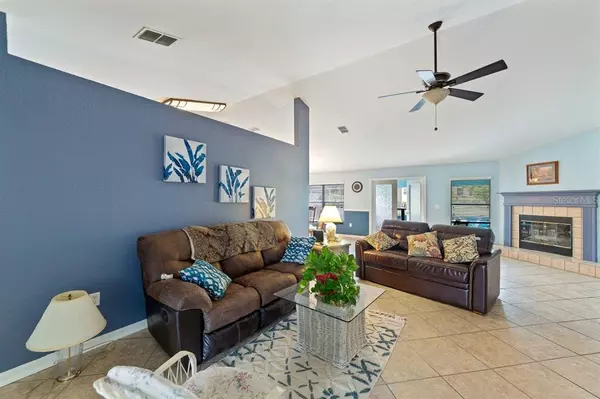$380,000
$349,000
8.9%For more information regarding the value of a property, please contact us for a free consultation.
4 Beds
2 Baths
2,528 SqFt
SOLD DATE : 06/24/2021
Key Details
Sold Price $380,000
Property Type Single Family Home
Sub Type Single Family Residence
Listing Status Sold
Purchase Type For Sale
Square Footage 2,528 sqft
Price per Sqft $150
Subdivision Hamilton West Ph 02
MLS Listing ID O5940223
Sold Date 06/24/21
Bedrooms 4
Full Baths 2
Construction Status Appraisal,Financing,Inspections
HOA Fees $31/mo
HOA Y/N Yes
Year Built 2004
Lot Size 0.490 Acres
Acres 0.49
Property Description
BEAUTIFUL, SPACIOUS 4 BEDROOM HOME, IN A DESIRABLE HAMILTON WEST COMMUNITY. THIS HOME FEATURES THE LARGEST SUPERIOR LOT, JUST UNDER 1/2 ACRE IN THE COMMUNITY. THIS HOME FEATURES AN OPEN KITCHEN WITH ABUNDANCE OF KITCHEN COUNTER AND KITCHEN CABINET SPACE. A LARGE ISLAND WITH AN ATTACHED COUNTER. THIS HOME HAS A FORMAL DINING ROOM, LIVING ROOM AND LARGE FAMILY ROOM WITH WOOD BURNING FIREPLACE FOR THOSE COZY WINTER NIGHTS GREAT FOR ENTERTAINING. LARGE SECLUDED MASTER BEDROOM WITH EXPANDED HIS AND HERS CLOSETS. DYNAMIC MASTER BATH WITH HIS AND HER SINKS, SUNKEN TUB AND SEPARATE SHOWER. SECONDARY BEDROOMS ARE ON THE OTHER SIDE OF THE HOME. THE FAMILY ROOM LEADS DIRECTLY OUT THE FRENCH DOORS TO THE COVERED SCREEN LANAI AND POOL DECK. BRAND NEW ROOF!!! A WELL FOR WATERING GRASS, AND ALL CEILINGS HAVE BEEN REPAINTED. SHOPPING, PARKS, MAJOR ROADWAYS AND CLOSE BY. IT'S JUST A SHORT DRIVE TO EVERYTHING FUN.
Location
State FL
County Polk
Community Hamilton West Ph 02
Interior
Interior Features Ceiling Fans(s), High Ceilings, Open Floorplan, Split Bedroom
Heating Central
Cooling Central Air
Flooring Carpet, Ceramic Tile
Fireplaces Type Gas, Family Room
Fireplace true
Appliance Disposal, Range, Refrigerator
Exterior
Exterior Feature Lighting
Parking Features Driveway
Garage Spaces 2.0
Fence Other
Pool Child Safety Fence, In Ground, Screen Enclosure
Community Features Deed Restrictions
Utilities Available Cable Available, Electricity Connected, Sewer Connected, Water Connected
View Garden
Roof Type Shingle
Porch Covered, Screened
Attached Garage true
Garage true
Private Pool Yes
Building
Lot Description Cleared, Corner Lot, In County, Oversized Lot
Entry Level One
Foundation Slab
Lot Size Range 1/4 to less than 1/2
Sewer Public Sewer
Water Public
Structure Type Block,Stucco
New Construction false
Construction Status Appraisal,Financing,Inspections
Schools
Elementary Schools Elbert Elem
Middle Schools Denison Middle
High Schools Winter Haven Senior
Others
Pets Allowed Yes
Senior Community No
Ownership Fee Simple
Monthly Total Fees $31
Acceptable Financing Cash, Conventional, FHA
Membership Fee Required Required
Listing Terms Cash, Conventional, FHA
Special Listing Condition None
Read Less Info
Want to know what your home might be worth? Contact us for a FREE valuation!

Our team is ready to help you sell your home for the highest possible price ASAP

© 2024 My Florida Regional MLS DBA Stellar MLS. All Rights Reserved.
Bought with KELLER WILLIAMS REALTY SMART 1






