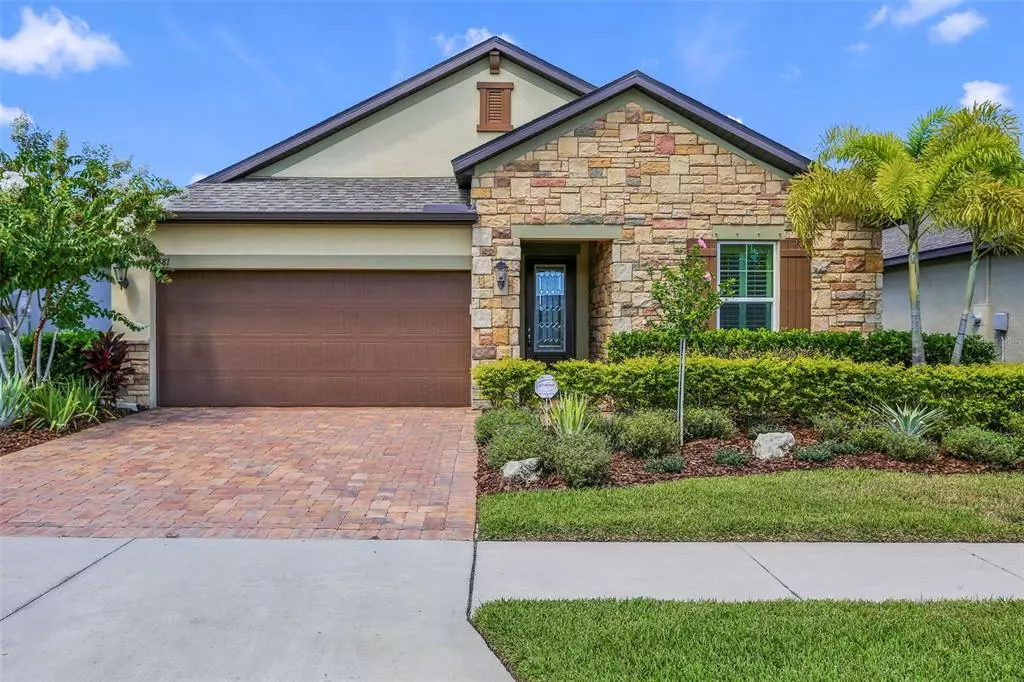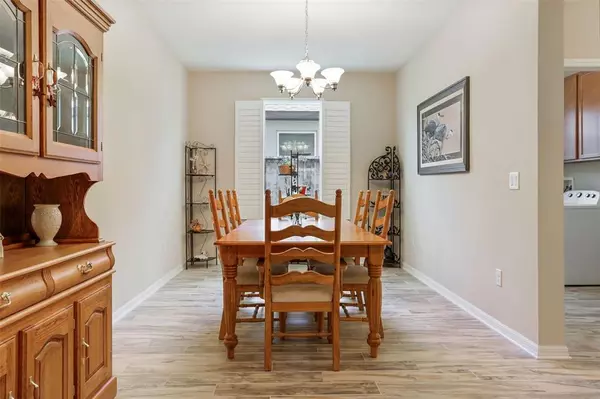$450,000
$450,000
For more information regarding the value of a property, please contact us for a free consultation.
3 Beds
2 Baths
2,011 SqFt
SOLD DATE : 10/20/2021
Key Details
Sold Price $450,000
Property Type Single Family Home
Sub Type Single Family Residence
Listing Status Sold
Purchase Type For Sale
Square Footage 2,011 sqft
Price per Sqft $223
Subdivision Mariposa
MLS Listing ID T3325427
Sold Date 10/20/21
Bedrooms 3
Full Baths 2
Construction Status Appraisal,Financing,Inspections
HOA Fees $115/qua
HOA Y/N Yes
Year Built 2017
Annual Tax Amount $4,568
Lot Size 6,098 Sqft
Acres 0.14
Lot Dimensions 50x120
Property Description
"Move in ready" Sienna model with luxurious "Classic" features with a modern twist located in the Mariposa gated community! The exterior "stone front" elevation and brick paver driveway is stunning. Enjoy your private extended covered/screened lanai with a picturesque water/preserve view, making it the perfect place to relax or entertain. Step inside this 3 bedroom, 2 bath, 2 car garage open floor plan and immediately notice the high ceilings and 8-foot sliding glass doors leading out to the lanai. The gourmet kitchen features a large center island with plenty of room for bar stools and includes 42" maple cabinets with crown molding and valance, under cabinet lighting, spacious pantry, roll out drawers, granite countertops, designer backsplash, stainless steel appliances including double built in wall ovens, separate cooktop , French door refrigerator, microwave vented to the exterior, pantry and more. Notice the gorgeous (wood-look) porcelain floor tile throughout all living areas. The formal dining room is ideal for hosting dinner parties or having family meals together. The master suite is the perfect retreat with a large walk in closet. The spa like master bathroom includes granite countertops with undermount sinks, maple cabinets, large walk in shower and large linen closet. The 2nd and 3rd bedrooms are located away from the master for maximum privacy for guests. The laundry room is conveniently located and includes a washer/dryer and pre-plum for future sink. This home has many custom features like: designer window treatments/plantation shutters, extended covered screened lanai, extra recessed lighting, UV HVAC filter, custom ceiling fans and light fixtures, lush landscaping, fencing, hurricane shutters, security system, Ring doorbell, 3/4 decorative glass front entry door, garage above storage racks, insulated garage overhead door, belt drive upgraded garage door opener, whole house surge protector, water softener system and much more. All this located in Mariposa, a gated well maintained community with lawncare/landscaping included in HOA fee, Clubhouse, Pool, Fireplace grills, Playground and more conveniently located in one of the best locations in Riverview, Florida. NO CDD and Low HOA Fee. Start living the dream today in this immaculate home!
Location
State FL
County Hillsborough
Community Mariposa
Zoning PUD
Interior
Interior Features Ceiling Fans(s), Eat-in Kitchen, High Ceilings, In Wall Pest System, Open Floorplan, Split Bedroom, Stone Counters, Thermostat, Walk-In Closet(s), Window Treatments
Heating Electric, Heat Pump
Cooling Central Air
Flooring Carpet, Tile
Fireplace false
Appliance Built-In Oven, Cooktop, Dishwasher, Disposal, Dryer, Microwave, Refrigerator, Washer, Water Softener
Laundry Inside, Laundry Room
Exterior
Exterior Feature Fence, Hurricane Shutters, Irrigation System, Rain Gutters, Sidewalk, Sliding Doors
Parking Features Driveway, Garage Door Opener
Garage Spaces 2.0
Fence Vinyl
Community Features Deed Restrictions, Gated, Playground, Pool, Sidewalks
Utilities Available BB/HS Internet Available, Cable Connected, Electricity Connected, Public, Sewer Connected, Street Lights, Underground Utilities, Water Connected
Amenities Available Clubhouse, Gated, Playground, Pool
View Y/N 1
View Trees/Woods, Water
Roof Type Shingle
Porch Covered, Rear Porch, Screened
Attached Garage true
Garage true
Private Pool No
Building
Lot Description Sidewalk, Paved, Private
Entry Level One
Foundation Slab
Lot Size Range 0 to less than 1/4
Sewer Public Sewer
Water Public
Structure Type Block,Stucco
New Construction false
Construction Status Appraisal,Financing,Inspections
Others
Pets Allowed Breed Restrictions
HOA Fee Include Pool,Maintenance Grounds,Private Road,Recreational Facilities
Senior Community No
Ownership Fee Simple
Monthly Total Fees $115
Acceptable Financing Cash, Conventional, VA Loan
Membership Fee Required Required
Listing Terms Cash, Conventional, VA Loan
Special Listing Condition None
Read Less Info
Want to know what your home might be worth? Contact us for a FREE valuation!

Our team is ready to help you sell your home for the highest possible price ASAP

© 2024 My Florida Regional MLS DBA Stellar MLS. All Rights Reserved.
Bought with KELLER WILLIAMS REALTY






