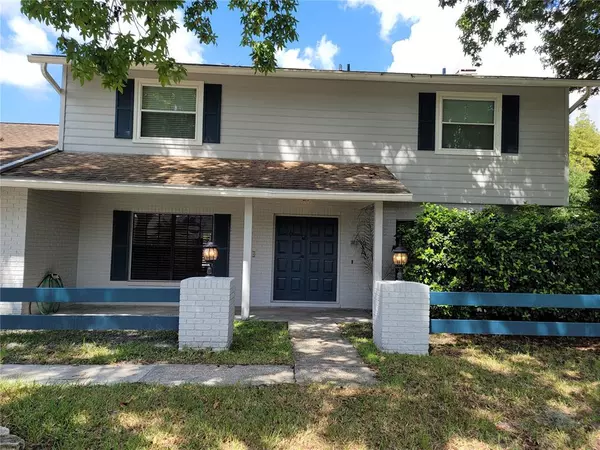$475,000
$475,000
For more information regarding the value of a property, please contact us for a free consultation.
4 Beds
3 Baths
2,309 SqFt
SOLD DATE : 10/07/2021
Key Details
Sold Price $475,000
Property Type Single Family Home
Sub Type Single Family Residence
Listing Status Sold
Purchase Type For Sale
Square Footage 2,309 sqft
Price per Sqft $205
Subdivision Northdale Golf Clb Sec D Un 3
MLS Listing ID T3328128
Sold Date 10/07/21
Bedrooms 4
Full Baths 2
Half Baths 1
Construction Status Appraisal,Inspections
HOA Fees $4/ann
HOA Y/N Yes
Year Built 1980
Annual Tax Amount $5,375
Lot Size 0.260 Acres
Acres 0.26
Property Description
Located at Northdale Golf Course Community. 2,300 square foot pool home on ¼ acre conservation lot is waiting for it’s next owner. The current owner has made many improvements in the last year to enhance the charm of this northern inspired home including formal dining and living room as well as family room with a cozy wood burning fireplace. The Saltillo tile floor and new custom beams and crown moldings gives the home a rustic elegant look and feel. Other improvements include recessed lighting throughout, new paint included on the garage floor, new carpet upstairs, new appliances, new A/C, new hot water heater, new double designer vanity, mirrors and lighting in the master bathroom as well as updated half bath downstairs. Lush landscaping provides privacy for oversized fence in pool with tiki bar leading out to huge backyard ready for your children’s playground. The conversation lot serves as a natural habitat for exotic birds which can be observed from the private balcony off of the huge master bedroom. Desirable location 20 minutes to downtown Tampa and a great school district.
Location
State FL
County Hillsborough
Community Northdale Golf Clb Sec D Un 3
Zoning PD
Interior
Interior Features Crown Molding, High Ceilings
Heating Central
Cooling Central Air
Flooring Carpet, Tile
Fireplaces Type Wood Burning
Fireplace true
Appliance Dishwasher, Microwave, Range, Refrigerator
Laundry Inside
Exterior
Exterior Feature Rain Gutters
Garage Spaces 2.0
Pool In Ground
Utilities Available Public
View Trees/Woods
Roof Type Shingle
Porch Covered
Attached Garage true
Garage true
Private Pool Yes
Building
Lot Description Conservation Area
Entry Level Two
Foundation Slab
Lot Size Range 1/4 to less than 1/2
Sewer Public Sewer
Water Public
Structure Type Block,Stucco,Wood Frame
New Construction false
Construction Status Appraisal,Inspections
Schools
Elementary Schools Claywell-Hb
Middle Schools Hill-Hb
High Schools Gaither-Hb
Others
Pets Allowed Yes
Senior Community No
Ownership Fee Simple
Monthly Total Fees $4
Acceptable Financing Cash, Conventional, FHA, VA Loan
Membership Fee Required Optional
Listing Terms Cash, Conventional, FHA, VA Loan
Num of Pet 10+
Special Listing Condition None
Read Less Info
Want to know what your home might be worth? Contact us for a FREE valuation!

Our team is ready to help you sell your home for the highest possible price ASAP

© 2024 My Florida Regional MLS DBA Stellar MLS. All Rights Reserved.
Bought with CHARLES RUTENBERG REALTY INC






