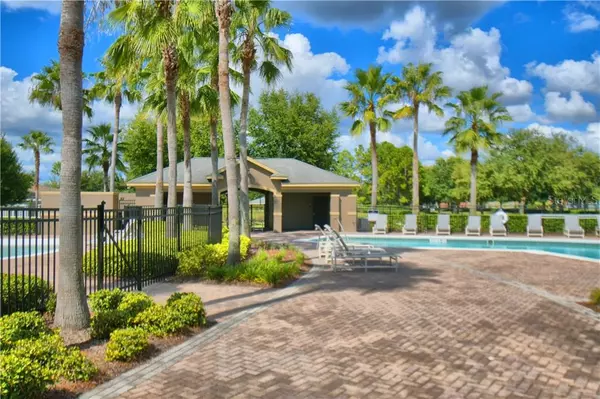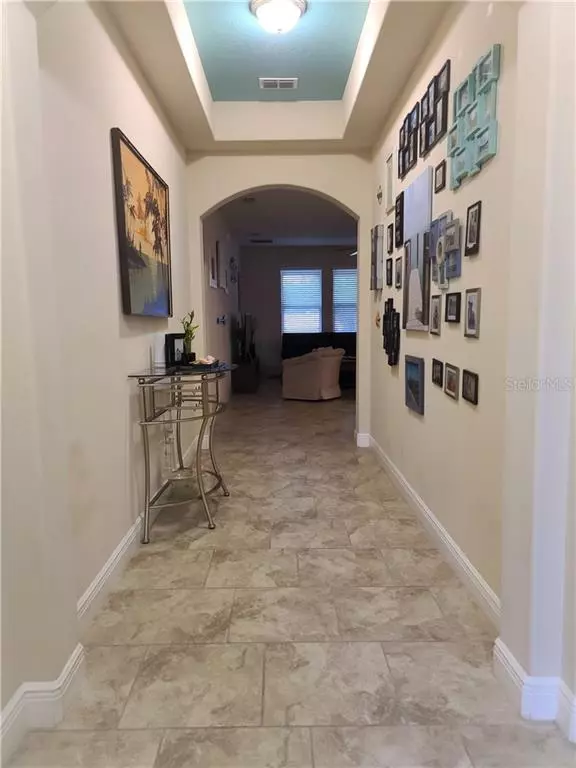$360,000
$360,000
For more information regarding the value of a property, please contact us for a free consultation.
4 Beds
3 Baths
2,760 SqFt
SOLD DATE : 05/03/2021
Key Details
Sold Price $360,000
Property Type Single Family Home
Sub Type Single Family Residence
Listing Status Sold
Purchase Type For Sale
Square Footage 2,760 sqft
Price per Sqft $130
Subdivision Estates Auburndale Ph 02
MLS Listing ID P4914831
Sold Date 05/03/21
Bedrooms 4
Full Baths 3
Construction Status Appraisal,Inspections
HOA Fees $113/qua
HOA Y/N Yes
Year Built 2015
Annual Tax Amount $3,202
Lot Size 0.260 Acres
Acres 0.26
Property Description
Here it is! Located in the Highly Sought After Estates of Auburndale. This Beautiful Home Has an Open Floor Plan, 4 Bedrooms, and 3 Full Bathrooms. The Home Offers a Keyless Entry and Arched Doorways to and From the Family/ Kitchen Areas. As You Enter the Home You Will Notice the Beautiful Tray Ceiling in the Entryway Which Flows into the Great Room. At the Right of the Entry is the Flex Room and is Currently Being Used as an Office. You can Access the Flex Room from Both the Entry and the Kitchen. There is a Butler's Pantry in this Area near the Laundry Room. The Kitchen is Extremely Large Providing You Lots of Counter Space to Prepare Meals and Includes Bar Space for Up to 4 Chairs. The Open Space in this Area Welcomes Both Family and Guests to Interact During Meals. The Lanai is Oversized and Overlooks the Fenced in Backyard. There is a Full Bath Entrance off the Lanai to Provide you Ample Space to Clean-up After Doing Yardwork or Other Outdoor Activities. There is a Bedroom Adjacent to this Bath. This area is Separated from the Other 2 Bedrooms and Has Convenient Access to the Kitchen Area. This Feature Will Provide Your Guests Added Privacy During their Stay. Through Another Arched Doorway You Will Find 2 Bedrooms adjoined by a Jack N Jill Bathroom. On the opposite side of the Home You Will Find the Enormous Master Bedroom with an Ensuite Bathroom, Closet Lavatory, Separate Shower & Soaking Tub, and Dual Vanities on Opposite Sides Give You And Your Significant Other Plenty of Space. This Home has an Attached 3 Car Garage. The Community is Gated and Has a Community Adult Pool, Baby Pool, Playground, Small Basketball Court, and Turtle Preserve. In an Addition, Plans have Just Been Approved for a Dog Park and Nature Path in the 17 Acre Preserve to be Installed within the year.
Location
State FL
County Polk
Community Estates Auburndale Ph 02
Interior
Interior Features Ceiling Fans(s), Eat-in Kitchen, High Ceilings, Kitchen/Family Room Combo, Open Floorplan, Solid Surface Counters, Solid Wood Cabinets, Stone Counters, Thermostat, Tray Ceiling(s), Walk-In Closet(s), Window Treatments
Heating Central
Cooling Central Air
Flooring Carpet, Ceramic Tile
Fireplace false
Appliance Dishwasher, Disposal, Dryer, Electric Water Heater, Exhaust Fan, Microwave, Range, Refrigerator
Exterior
Exterior Feature Fence, Irrigation System, Lighting, Sidewalk, Sliding Doors
Parking Features Driveway, Garage Door Opener, Ground Level, Off Street
Garage Spaces 3.0
Fence Vinyl
Community Features Gated, Playground, Pool, Sidewalks
Utilities Available Cable Available, Electricity Connected, Public, Sewer Connected, Water Connected
Amenities Available Basketball Court, Fence Restrictions, Gated, Maintenance, Playground, Pool, Security
Roof Type Shingle
Attached Garage true
Garage true
Private Pool No
Building
Story 1
Entry Level One
Foundation Slab
Lot Size Range 1/4 to less than 1/2
Sewer Public Sewer
Water Public
Structure Type Stucco
New Construction false
Construction Status Appraisal,Inspections
Others
Pets Allowed Yes
HOA Fee Include Pool,Pool,Recreational Facilities,Security
Senior Community No
Ownership Fee Simple
Monthly Total Fees $113
Acceptable Financing Cash, Conventional, FHA, VA Loan
Membership Fee Required Required
Listing Terms Cash, Conventional, FHA, VA Loan
Num of Pet 2
Special Listing Condition None
Read Less Info
Want to know what your home might be worth? Contact us for a FREE valuation!

Our team is ready to help you sell your home for the highest possible price ASAP

© 2025 My Florida Regional MLS DBA Stellar MLS. All Rights Reserved.
Bought with BHHS FLORIDA PROPERTIES GROUP






