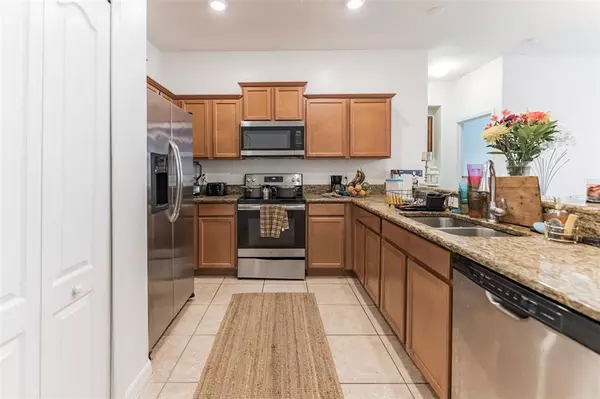$325,000
$324,970
For more information regarding the value of a property, please contact us for a free consultation.
4 Beds
3 Baths
2,250 SqFt
SOLD DATE : 10/01/2021
Key Details
Sold Price $325,000
Property Type Townhouse
Sub Type Townhouse
Listing Status Sold
Purchase Type For Sale
Square Footage 2,250 sqft
Price per Sqft $144
Subdivision Wyndham Lakes Estates
MLS Listing ID G5044707
Sold Date 10/01/21
Bedrooms 4
Full Baths 2
Half Baths 1
Construction Status Inspections
HOA Fees $215/mo
HOA Y/N Yes
Year Built 2014
Annual Tax Amount $4,221
Lot Size 3,049 Sqft
Acres 0.07
Property Description
Sit back and relax in this tranquil community of Wyndham Lakes Estates. You will be in awe of all that this 4 bed, 2.5 bath, plus den & 2 car garage townhome has to offer! The open floor plan allows for lots of room for entertaining and family time. Downstairs you'll find the spacious kitchen with granite countertops and lots of cabinet space, open up to the dining and family room. The office/den and half bath is conveniently located downstairs. Be prepared to entertain in the backyard patio that boasts lots of space for you to host the next BBQ. Once upstairs you'll notice the large loft area which can be used as an additional family room, play area, or more! Surrounding the loft area are three large size bedrooms, a full bath with dual sinks, and the laundry room for convenience. The master bedroom which has space for a sitting area allows lots of room for relaxation. The master bathroom features his and hers sink area. The community features a community pool, fitness center and playground. The location of this property is a bonus! Just minutes away from highways such as 417, Turnpike, Airport and more! Near lots of shopping centers and restaurants, near lots of entertainment such as Nona Adventure Park, Disney & Universal Studios attractions. Don't miss the opportunity to live in this paradise.
Location
State FL
County Orange
Community Wyndham Lakes Estates
Zoning P-D
Rooms
Other Rooms Den/Library/Office, Inside Utility, Loft
Interior
Interior Features Kitchen/Family Room Combo, Living Room/Dining Room Combo, Dormitorio Principal Arriba, Open Floorplan
Heating Central
Cooling Central Air
Flooring Carpet, Tile
Furnishings Unfurnished
Fireplace false
Appliance Dishwasher, Dryer, Microwave, Range, Refrigerator, Washer
Laundry Inside, Laundry Room, Upper Level
Exterior
Exterior Feature Other, Sidewalk, Sliding Doors
Parking Features Driveway, Ground Level
Garage Spaces 2.0
Community Features Association Recreation - Owned, Fitness Center, Playground, Pool, Sidewalks, Tennis Courts
Utilities Available Cable Available, Electricity Available, Phone Available, Sewer Connected, Water Available, Water Connected
View Garden, Trees/Woods
Roof Type Shingle
Attached Garage true
Garage true
Private Pool No
Building
Lot Description Cul-De-Sac, Sidewalk, Street Dead-End
Story 2
Entry Level Two
Foundation Slab
Lot Size Range 0 to less than 1/4
Sewer Public Sewer
Water Public
Structure Type Stucco
New Construction false
Construction Status Inspections
Others
Pets Allowed Breed Restrictions, Number Limit
HOA Fee Include Common Area Taxes,Pool,Maintenance Grounds,Management,Pool,Recreational Facilities
Senior Community No
Ownership Fee Simple
Monthly Total Fees $215
Acceptable Financing Cash, Conventional, FHA, VA Loan
Membership Fee Required Required
Listing Terms Cash, Conventional, FHA, VA Loan
Num of Pet 2
Special Listing Condition None
Read Less Info
Want to know what your home might be worth? Contact us for a FREE valuation!

Our team is ready to help you sell your home for the highest possible price ASAP

© 2024 My Florida Regional MLS DBA Stellar MLS. All Rights Reserved.
Bought with EXP REALTY LLC






