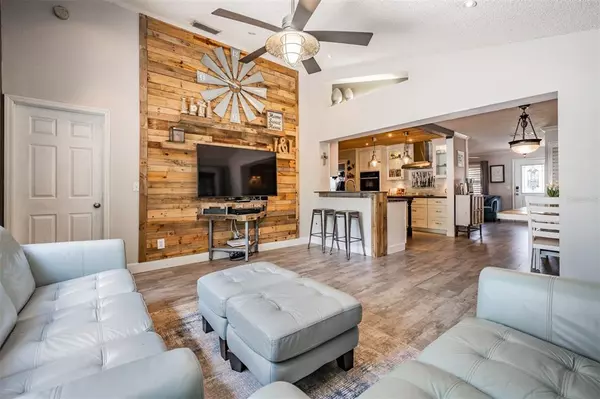$369,900
$369,900
For more information regarding the value of a property, please contact us for a free consultation.
4 Beds
2 Baths
1,767 SqFt
SOLD DATE : 09/27/2021
Key Details
Sold Price $369,900
Property Type Single Family Home
Sub Type Single Family Residence
Listing Status Sold
Purchase Type For Sale
Square Footage 1,767 sqft
Price per Sqft $209
Subdivision Seminole Park Estates
MLS Listing ID T3321772
Sold Date 09/27/21
Bedrooms 4
Full Baths 2
Construction Status Appraisal,Financing,Inspections
HOA Y/N No
Year Built 1973
Annual Tax Amount $3,827
Lot Size 6,098 Sqft
Acres 0.14
Lot Dimensions 60x100
Property Description
3D Tour Available via Link!! Don’t miss this all-block, four bedroom, two bath home in desirable Bardmoor. As you walk through the front door, you enter the formal living with plantation shutters on the entry window. Wood-look tile flows throughout living spaces. Overlooking the family room and adjoining dining room, the kitchen features soft soapstone counters, real wood cabinets and custom wood accents on the ceiling, and double doors to the laundry closet. Soaring ceilings and reclaimed custom wood planking are pulled straight out of a Chip & Joanna design book with chair rails and mouldings featured throughout home giving it an elevated design. Layout is split floorplan with owner's suite located off the family room and the three additional bedrooms and hall bath (updated in 2019) immediately to the left as you walk in the home. Master bedroom offers dual closets with bathroom featuring raised soaking tub/shower combo. Den features a wood-burning fireplace with new flooring and can be accessed from both the formal living and kitchen. Vinyl privacy fenced backyard (2019) with covered pavered patio and two sheds offers plenty of space for entertaining -- or even a new pool! New HVAC in 2020. Roof installed and interior/exterior painted in 2016.
Location
State FL
County Pinellas
Community Seminole Park Estates
Zoning R-3
Rooms
Other Rooms Den/Library/Office, Family Room, Formal Living Room Separate
Interior
Interior Features Ceiling Fans(s), High Ceilings, Open Floorplan, Solid Wood Cabinets, Split Bedroom, Stone Counters, Thermostat, Vaulted Ceiling(s), Window Treatments
Heating Electric
Cooling Central Air
Flooring Laminate, Tile
Fireplace true
Appliance Built-In Oven, Cooktop, Dishwasher, Disposal, Dryer, Microwave, Refrigerator, Washer
Exterior
Exterior Feature Fence
Utilities Available Cable Connected, Electricity Connected
Roof Type Shingle
Garage false
Private Pool No
Building
Lot Description Cul-De-Sac
Story 1
Entry Level One
Foundation Slab
Lot Size Range 0 to less than 1/4
Sewer Public Sewer
Water Public
Structure Type Brick
New Construction false
Construction Status Appraisal,Financing,Inspections
Schools
Elementary Schools Bardmoor Elementary-Pn
Middle Schools Osceola Middle-Pn
High Schools Dixie Hollins High-Pn
Others
Pets Allowed Yes
Senior Community No
Ownership Fee Simple
Acceptable Financing Cash, Conventional, FHA, VA Loan
Listing Terms Cash, Conventional, FHA, VA Loan
Special Listing Condition None
Read Less Info
Want to know what your home might be worth? Contact us for a FREE valuation!

Our team is ready to help you sell your home for the highest possible price ASAP

© 2024 My Florida Regional MLS DBA Stellar MLS. All Rights Reserved.
Bought with KELLER WILLIAMS ST PETE REALTY






