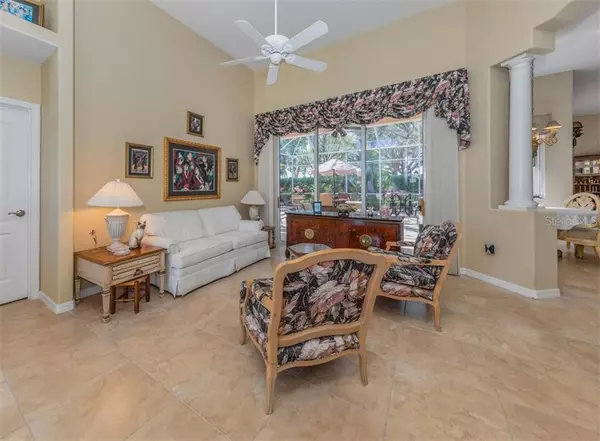$412,500
$400,000
3.1%For more information regarding the value of a property, please contact us for a free consultation.
3 Beds
2 Baths
2,100 SqFt
SOLD DATE : 04/13/2021
Key Details
Sold Price $412,500
Property Type Single Family Home
Sub Type Single Family Residence
Listing Status Sold
Purchase Type For Sale
Square Footage 2,100 sqft
Price per Sqft $196
Subdivision Whitestone At Southwood
MLS Listing ID N6114367
Sold Date 04/13/21
Bedrooms 3
Full Baths 2
Construction Status Other Contract Contingencies
HOA Fees $254/qua
HOA Y/N Yes
Year Built 2005
Annual Tax Amount $2,819
Lot Size 9,583 Sqft
Acres 0.22
Property Description
CUL-DE-SAC HOME in the highly sought after, gated community of Whitestone in Southwood! An extra long paver driveway invites you to the front french door entry! Inside this 3 bedroom/2 bath home you will find beautiful tile floors! The living room, with sliders to the lanai is next to the dining room with a beautiful chandelier and plantation shutters. Dual pillars greet you as you enter the stunning kitchen - family room combination, complete with additional breakfast nook and breakfast bar, sliders to the lanai, granite countertops, custom tile work and a butler's pantry! The family room also has sliders to the oversized paver lanai. The owners quarters are separate from the additional two bedrooms to offer privacy. One of the the two guest bedrooms has a Murphy bed and built-in office area. Both bathrooms have beautiful walk in showers. The owners suite also offers a separate tub with two walk-in closets, one with California closets. The extra large garage features epoxy floors and a wall of floor to ceiling cabinets. The 32x31 lanai has stamped concrete and offers privacy with plenty of space to entertain all of your guests. Whitestone offers a club house, a community pool and sidewalks throughout and LOW HOA fees, no CDD! Southwood is close to the beaches, shopping, restaurants and historic downtown Venice!
Location
State FL
County Sarasota
Community Whitestone At Southwood
Zoning RSF2
Rooms
Other Rooms Family Room, Inside Utility
Interior
Interior Features Built-in Features, Ceiling Fans(s), Coffered Ceiling(s), Eat-in Kitchen, High Ceilings, Kitchen/Family Room Combo, Living Room/Dining Room Combo, Split Bedroom, Walk-In Closet(s), Window Treatments
Heating Central
Cooling Central Air
Flooring Carpet, Tile
Furnishings Negotiable
Fireplace false
Appliance Dishwasher, Disposal, Dryer, Microwave, Range, Refrigerator, Washer
Laundry Inside, Laundry Room
Exterior
Exterior Feature French Doors, Irrigation System, Rain Gutters, Sidewalk, Sliding Doors
Parking Features Driveway, Garage Door Opener
Garage Spaces 2.0
Community Features Deed Restrictions, Gated, Irrigation-Reclaimed Water, Pool, Sidewalks
Utilities Available Cable Connected, Electricity Connected, Public, Sewer Connected, Sprinkler Recycled, Underground Utilities, Water Connected
Amenities Available Clubhouse, Gated, Maintenance, Pool
View Garden
Roof Type Tile
Porch Covered, Patio, Screened
Attached Garage true
Garage true
Private Pool No
Building
Lot Description Cul-De-Sac, In County, Sidewalk, Street Dead-End, Paved
Entry Level One
Foundation Slab
Lot Size Range 0 to less than 1/4
Sewer Public Sewer
Water Public
Architectural Style Florida
Structure Type Block,Stucco
New Construction false
Construction Status Other Contract Contingencies
Schools
Elementary Schools Taylor Ranch Elementary
Middle Schools Venice Area Middle
High Schools Venice Senior High
Others
Pets Allowed Yes
HOA Fee Include Pool,Escrow Reserves Fund,Maintenance Grounds,Management,Pool
Senior Community No
Pet Size Extra Large (101+ Lbs.)
Ownership Fee Simple
Monthly Total Fees $254
Acceptable Financing Cash, Conventional, FHA, VA Loan
Membership Fee Required Required
Listing Terms Cash, Conventional, FHA, VA Loan
Special Listing Condition None
Read Less Info
Want to know what your home might be worth? Contact us for a FREE valuation!

Our team is ready to help you sell your home for the highest possible price ASAP

© 2024 My Florida Regional MLS DBA Stellar MLS. All Rights Reserved.
Bought with MICHAEL SAUNDERS & COMPANY






