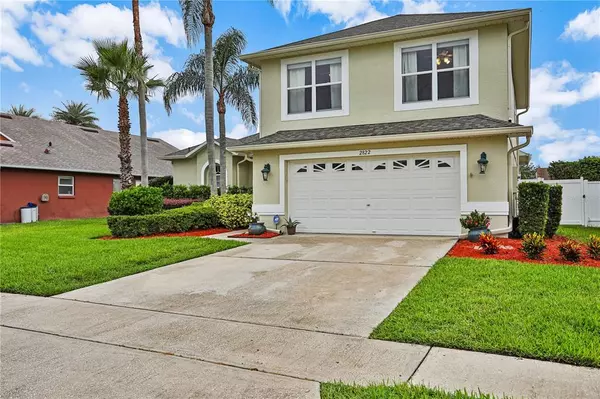$489,500
$515,000
5.0%For more information regarding the value of a property, please contact us for a free consultation.
5 Beds
3 Baths
2,465 SqFt
SOLD DATE : 09/27/2021
Key Details
Sold Price $489,500
Property Type Single Family Home
Sub Type Single Family Residence
Listing Status Sold
Purchase Type For Sale
Square Footage 2,465 sqft
Price per Sqft $198
Subdivision Little Creek Ph 3B
MLS Listing ID O5962339
Sold Date 09/27/21
Bedrooms 5
Full Baths 2
Half Baths 1
Construction Status Appraisal,Financing,Inspections
HOA Fees $15
HOA Y/N Yes
Year Built 1999
Annual Tax Amount $3,259
Lot Size 6,969 Sqft
Acres 0.16
Property Description
BACK ON THE MARKET!! Buyer financing fell through. Come out and see this INCREDIBLE pool home located in Oviedo, FL!! This home offers 5 bedrooms and 2.5 bathrooms with over 2,450 square feet! Here you will find an open floor plan with lots of natural light throughout the home. As you enter the home, you are welcomed by the formal dining room and cozy family room/sitting room complete with a wood-burning fireplace! The owner's suite, which is located downstairs, offers double closets, double vanities, a soaking tub AND a shower! The NEWLY remodeled kitchen offers an eat-in dining space, stainless steel appliances, TONS of cabinet storage and opens right up to the spacious living room. You can do the dishes while watching your favorite show! Just off of the living room, there is a sliding glass door that takes you to the DREAMY back yard. This yard has got it all! From the screened-in pool to the covered lanai- which is perfect for grilling and entertaining your guests. This home has been beautifully maintained and has tons of upgrades which include: NEW ROOF (2019), new paint- interior and exterior (2019), water heater (2019), AC (16/17), NEW kitchen, appliances and engineered HARDWOOD flooring downstairs (all completed in 2015). Call TODAY to schedule your showing!!
Location
State FL
County Seminole
Community Little Creek Ph 3B
Zoning PUD
Rooms
Other Rooms Family Room, Inside Utility
Interior
Interior Features Ceiling Fans(s), Eat-in Kitchen, High Ceilings, Kitchen/Family Room Combo, Living Room/Dining Room Combo, Master Bedroom Main Floor, Open Floorplan, Solid Surface Counters, Solid Wood Cabinets, Walk-In Closet(s), Window Treatments
Heating Central
Cooling Central Air
Flooring Hardwood, Tile
Fireplaces Type Family Room, Wood Burning
Fireplace true
Appliance Built-In Oven, Dishwasher, Microwave, Range, Refrigerator
Laundry Inside, Laundry Room
Exterior
Exterior Feature Fence, Lighting, Rain Gutters, Sidewalk, Sliding Doors
Parking Features Garage Door Opener
Garage Spaces 2.0
Pool In Ground, Screen Enclosure
Utilities Available BB/HS Internet Available, Cable Available, Electricity Connected, Water Connected
Roof Type Shingle
Attached Garage true
Garage true
Private Pool Yes
Building
Story 2
Entry Level Two
Foundation Slab
Lot Size Range 0 to less than 1/4
Sewer Public Sewer
Water Public
Structure Type Block,Stucco
New Construction false
Construction Status Appraisal,Financing,Inspections
Others
Pets Allowed Yes
Senior Community No
Ownership Fee Simple
Monthly Total Fees $31
Acceptable Financing Cash, Conventional, FHA
Membership Fee Required Required
Listing Terms Cash, Conventional, FHA
Special Listing Condition None
Read Less Info
Want to know what your home might be worth? Contact us for a FREE valuation!

Our team is ready to help you sell your home for the highest possible price ASAP

© 2024 My Florida Regional MLS DBA Stellar MLS. All Rights Reserved.
Bought with WATSON REALTY CORP






