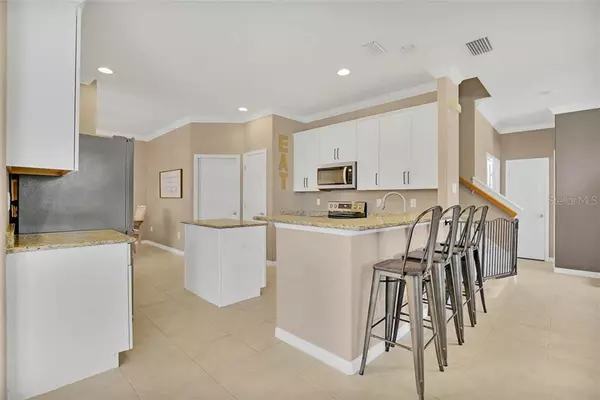$315,000
$320,000
1.6%For more information regarding the value of a property, please contact us for a free consultation.
4 Beds
3 Baths
2,926 SqFt
SOLD DATE : 03/19/2021
Key Details
Sold Price $315,000
Property Type Single Family Home
Sub Type Single Family Residence
Listing Status Sold
Purchase Type For Sale
Square Footage 2,926 sqft
Price per Sqft $107
Subdivision Creek View
MLS Listing ID T3294357
Sold Date 03/19/21
Bedrooms 4
Full Baths 2
Half Baths 1
Construction Status Inspections
HOA Fees $65/mo
HOA Y/N Yes
Year Built 2005
Annual Tax Amount $4,637
Lot Size 5,662 Sqft
Acres 0.13
Property Description
Get everything you want in a home without waiting for new construction. Sellers can close quickly. Classic elegance and a family-inspired design pair perfectly in this 4 bedroom, 2.5 baths, + den, 2 car-garage Beazer Lancaster model!
Enter through the double front doors into formal living and dining spaces with plenty of room for entertaining. Durable and easy to clean ceramic tile covers the main first floor while carpet adds warmth to the bedrooms and den.
The heart of the home is the kitchen boasting modern light cabinetry, sleek granite countertops, and a full suite of stainless steel appliances incl. new stove, updated hardware, a center prep island, and an elevated breakfast bar. The kitchen overlooks the spacious family room with a decorative fireplace creating an ambiance for those cozy nights.
A bright and sunny kitchen café includes a beautiful custom bench with additional storage space on each side. From the café, pocket sliders lead out to the large paved screened-in lanai and the oversized fully fenced rear yard with pond views is big enough to add a pool!
The den with French doors is located out of the way for privacy for those that work from home or for overnight guests. A half bath is just across the hall with a rear exit to the lanai-making a future “pool bathroom” possible!
Upstairs you'll find the HUGE Master bedroom with a sitting area, 2 walk-in closets, and a full en-suite bathroom complete with a walk-in shower, private water closet, dual sink vanity, linen closet, and a jetted garden tub.
The remaining 3 bedrooms are down the hall from the master. Two of the LARGE secondary bedrooms include sizable walk-in closets. The third bedroom, a full hall bath, and laundry room complete the upstairs layout.
These owners have made the updates you want and need in a home. The neighborhood is perfectly tucked away on a quiet street and features a park, playground, and cabana.
Location
State FL
County Hillsborough
Community Creek View
Zoning PD
Rooms
Other Rooms Breakfast Room Separate, Den/Library/Office, Family Room, Formal Dining Room Separate, Formal Living Room Separate, Inside Utility
Interior
Interior Features Built-in Features, Ceiling Fans(s), Crown Molding, Eat-in Kitchen, Open Floorplan, Solid Surface Counters, Stone Counters, Thermostat, Walk-In Closet(s)
Heating Central
Cooling Central Air, Zoned
Flooring Carpet, Ceramic Tile
Fireplaces Type Decorative
Fireplace true
Appliance Dishwasher, Electric Water Heater, Microwave, Range, Refrigerator
Laundry Laundry Room, Upper Level
Exterior
Exterior Feature Fence
Parking Features Curb Parking, Driveway
Garage Spaces 2.0
Fence Other
Community Features Deed Restrictions, Park, Playground
Utilities Available BB/HS Internet Available, Cable Available, Electricity Available, Sewer Connected, Water Connected
Roof Type Shingle
Porch Covered, Enclosed, Front Porch, Patio, Screened
Attached Garage true
Garage true
Private Pool No
Building
Lot Description In County
Entry Level Two
Foundation Slab
Lot Size Range 0 to less than 1/4
Sewer Public Sewer
Water Public
Structure Type Stucco
New Construction false
Construction Status Inspections
Schools
Middle Schools Rodgers-Hb
High Schools Riverview-Hb
Others
Pets Allowed Yes
HOA Fee Include Recreational Facilities,Trash
Senior Community No
Ownership Fee Simple
Monthly Total Fees $65
Acceptable Financing Cash, Conventional, FHA, VA Loan
Membership Fee Required Required
Listing Terms Cash, Conventional, FHA, VA Loan
Special Listing Condition None
Read Less Info
Want to know what your home might be worth? Contact us for a FREE valuation!

Our team is ready to help you sell your home for the highest possible price ASAP

© 2025 My Florida Regional MLS DBA Stellar MLS. All Rights Reserved.
Bought with CENTURY 21 AFFILIATED






