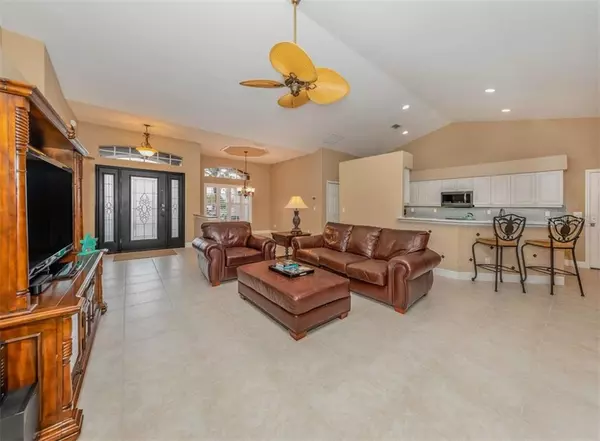$429,000
$429,000
For more information regarding the value of a property, please contact us for a free consultation.
3 Beds
2 Baths
2,050 SqFt
SOLD DATE : 03/12/2021
Key Details
Sold Price $429,000
Property Type Single Family Home
Sub Type Single Family Residence
Listing Status Sold
Purchase Type For Sale
Square Footage 2,050 sqft
Price per Sqft $209
Subdivision Blue Heron Pond
MLS Listing ID N6113806
Sold Date 03/12/21
Bedrooms 3
Full Baths 2
Construction Status Inspections
HOA Fees $62/ann
HOA Y/N Yes
Year Built 2003
Annual Tax Amount $3,720
Lot Size 10,018 Sqft
Acres 0.23
Property Description
Perfection best describes this custom-built pool home in the charming enclave of Blue Heron Pond. Mature, well-manicured landscaping and a pavered driveway and walkway create delightful curb appeal. The etched glass front door with double sidelights welcomes you as you enter this Caithness Construction masterpiece. Step inside the foyer and the heated pool and spacious back yard beckon from across the large and open living room. Vaulted ceilings, 18” ceramic tile floors and 5” base molding are just some of the many custom features in this 3 bed, 2 bath, well-maintained and spotless clean home. Feel like cooking? You will love the upgraded kitchen with coastal quartz countertops and coordinated subway backsplash along with the newly installed LG fingerprint-proof stainless appliance package including range with convection. With a large pantry closet and plenty of counter space for the busy cook, this kitchen is open to the main living space and features a comfortably-sized dinette overlooking the pool accessible via sliding glass doors. When you’re in need of a little alone time, the pool and large rear yard are totally private – perfectly landscaped, privacy screening and shades make the privacy happen. And if you like to tinker, this garage is all about you! Gladiator cabinets, shelving and wall racks are included and this garage is big enough to fit a Ford F150 extended cab! Closets and storage galore throughout the home and the guest rooms with Jack-and-Jill bathroom can be closed off from the main living area with a pocket door. There’s nothing to not like and everything to love about this impeccably kept home!
Location
State FL
County Sarasota
Community Blue Heron Pond
Zoning RSF4
Interior
Interior Features Cathedral Ceiling(s), Ceiling Fans(s), Eat-in Kitchen, High Ceilings, Stone Counters, Thermostat, Tray Ceiling(s), Walk-In Closet(s), Window Treatments
Heating Central, Heat Pump
Cooling Central Air
Flooring Carpet, Ceramic Tile
Furnishings Unfurnished
Fireplace false
Appliance Convection Oven, Disposal, Dryer, Ice Maker, Microwave, Range, Refrigerator, Washer
Laundry Inside, Laundry Room
Exterior
Exterior Feature Irrigation System
Parking Features Driveway, Garage Door Opener
Garage Spaces 2.0
Fence Wood
Pool Child Safety Fence, Gunite, Heated, In Ground, Lighting
Utilities Available Cable Connected, Electricity Connected
View Pool, Trees/Woods
Roof Type Tile
Porch Covered, Front Porch, Rear Porch, Screened
Attached Garage true
Garage true
Private Pool Yes
Building
Lot Description Level
Story 1
Entry Level One
Foundation Slab
Lot Size Range 0 to less than 1/4
Builder Name Caithness Construction
Sewer Public Sewer
Water Public
Architectural Style Florida
Structure Type Block,Stucco
New Construction false
Construction Status Inspections
Schools
Elementary Schools Taylor Ranch Elementary
Middle Schools Venice Area Middle
High Schools Venice Senior High
Others
Pets Allowed Yes
Senior Community No
Pet Size Extra Large (101+ Lbs.)
Ownership Fee Simple
Monthly Total Fees $62
Membership Fee Required Required
Num of Pet 10+
Special Listing Condition None
Read Less Info
Want to know what your home might be worth? Contact us for a FREE valuation!

Our team is ready to help you sell your home for the highest possible price ASAP

© 2024 My Florida Regional MLS DBA Stellar MLS. All Rights Reserved.
Bought with BEACH BAY REAL ESTATE






