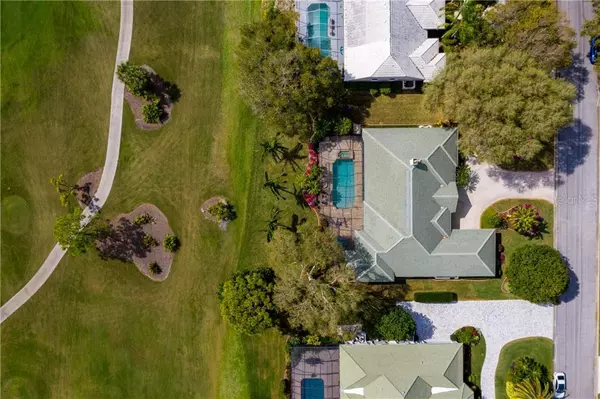$699,900
$699,900
For more information regarding the value of a property, please contact us for a free consultation.
3 Beds
4 Baths
3,128 SqFt
SOLD DATE : 04/19/2021
Key Details
Sold Price $699,900
Property Type Single Family Home
Sub Type Single Family Residence
Listing Status Sold
Purchase Type For Sale
Square Footage 3,128 sqft
Price per Sqft $223
Subdivision The Reserve
MLS Listing ID D6116689
Sold Date 04/19/21
Bedrooms 3
Full Baths 3
Half Baths 1
Construction Status Inspections
HOA Fees $41/ann
HOA Y/N Yes
Year Built 1992
Annual Tax Amount $5,495
Lot Size 0.380 Acres
Acres 0.38
Property Description
ESTATE LIVING IN GATED GOLF COURSE COMMUNITY: This elegant home offers an expansive view of the 6th hole of Panther golf course, just one of the two 18-hole courses, located in desirable Plantation Golf & Country Club. Beautifully landscaped, one of the many “first class” touches you see before you enter the 8’ glass doors welcoming you into this home. Numerous architectural features are highlighted throughout -- including crown molding, wainscotting, as well as 12-foot ceilings in the main living areas & 10-foot ceilings in the remainder of the home. The moment you step through the front doors – you will see the difference! Your first views of the living room & views beyond, set the standard for this quality home. Offering a true “owner’s retreat”, the master bedroom provides French doors giving quick access to the lanai, custom built cabinetry for office space, dual walk-in closets with built-ins & a roomy en suite bathroom detailed with extensive granite countertop vanity w/ dual sinks & plenty of cabinets! All bedrooms are enhanced with plantation shutters & custom window treatments, as well as built-ins in both guest bedroom closets, with one of the guest rooms providing a “murphy bed”. Remodeled through, the kitchen is complete with upgraded custom “soft close” cabinetry, stainless steel appliances including a built-in oven & microwave, an island with a cook top, breakfast bar, unique multi-shelf pantry, stunning granite countertops & separate dining area overlooking the pool. An elegantly attired formal dining room is the “icing on the cake”! The relaxing family room is a great place to “hang out” enjoying the surround-sound system & gathering beverages from the wet bar area. For a true “resort experience” you can step out onto the lanai & know you have entered your own private resort! With a large covered lanai (27’x15’) that includes an outdoor kitchen w/grill & refrigerator w/ice maker (great for those frosty beverages) you can relax & enjoy those tropical breezes. The heated pool & hot tub area truly is spectacular w/separate levels of relaxation & dining area – all providing panoramic view of the golf course! A fabulous place to entertain family & friends – or just enjoy the privacy & gentle splashing sounds of the pool waterfall. Please view the “Features” & “Updates” lists the share more details of the upgrades, including the 2019 new tile roof! Plantation Golf & Country Club is an upscale community that offers 36 holes of golf and many other community features – membership is not required. Just minutes to shopping, dining, world-class beaches & numerous Farmer’s Markets. This home is ONE OF A KIND…
Location
State FL
County Sarasota
Community The Reserve
Zoning RSF2
Rooms
Other Rooms Den/Library/Office, Family Room, Formal Dining Room Separate, Formal Living Room Separate, Inside Utility
Interior
Interior Features Built-in Features, Ceiling Fans(s), Central Vaccum, Crown Molding, Eat-in Kitchen, High Ceilings, Kitchen/Family Room Combo, Split Bedroom, Stone Counters, Thermostat, Walk-In Closet(s), Wet Bar, Window Treatments
Heating Electric
Cooling Central Air
Flooring Carpet, Tile
Fireplace true
Appliance Built-In Oven, Cooktop, Dishwasher, Disposal, Dryer, Electric Water Heater, Ice Maker, Kitchen Reverse Osmosis System, Microwave, Refrigerator, Washer, Water Filtration System, Water Softener
Laundry Inside, Laundry Room
Exterior
Exterior Feature French Doors, Irrigation System, Lighting, Outdoor Grill, Outdoor Kitchen, Outdoor Shower, Rain Gutters, Sliding Doors
Parking Features Driveway, Garage Door Opener
Garage Spaces 2.0
Pool Gunite, Heated, In Ground, Outside Bath Access, Screen Enclosure
Community Features Deed Restrictions, Gated, Golf Carts OK, Golf
Utilities Available BB/HS Internet Available, Cable Available, Electricity Available, Phone Available, Sewer Available, Sewer Connected, Sprinkler Well, Water Available
Amenities Available Golf Course, Security, Vehicle Restrictions
View Golf Course, Pool
Roof Type Concrete,Tile
Porch Covered, Enclosed, Front Porch, Patio, Rear Porch, Screened
Attached Garage true
Garage true
Private Pool Yes
Building
Lot Description In County, Level, Near Golf Course, On Golf Course, Street Dead-End, Paved, Private
Entry Level One
Foundation Slab
Lot Size Range 1/4 to less than 1/2
Sewer Public Sewer
Water Public, Well
Architectural Style Traditional
Structure Type Block,Stucco
New Construction false
Construction Status Inspections
Schools
Elementary Schools Taylor Ranch Elementary
Middle Schools Venice Area Middle
High Schools Venice Senior High
Others
Pets Allowed Yes
HOA Fee Include Management,Security
Senior Community No
Ownership Fee Simple
Monthly Total Fees $147
Acceptable Financing Cash, Conventional
Membership Fee Required Required
Listing Terms Cash, Conventional
Special Listing Condition None
Read Less Info
Want to know what your home might be worth? Contact us for a FREE valuation!

Our team is ready to help you sell your home for the highest possible price ASAP

© 2024 My Florida Regional MLS DBA Stellar MLS. All Rights Reserved.
Bought with MICHAEL SAUNDERS & COMPANY






