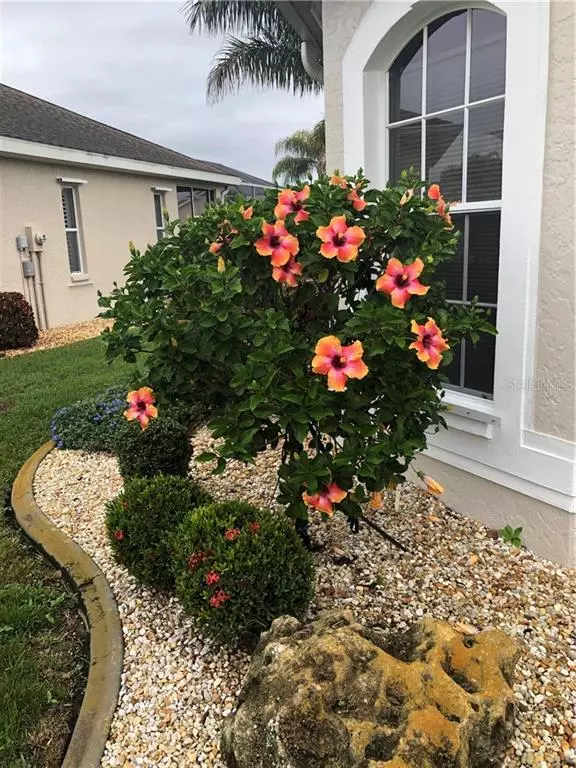$325,000
$319,900
1.6%For more information regarding the value of a property, please contact us for a free consultation.
3 Beds
2 Baths
1,813 SqFt
SOLD DATE : 04/26/2021
Key Details
Sold Price $325,000
Property Type Single Family Home
Sub Type Single Family Residence
Listing Status Sold
Purchase Type For Sale
Square Footage 1,813 sqft
Price per Sqft $179
Subdivision Sabal Trace
MLS Listing ID C7439148
Sold Date 04/26/21
Bedrooms 3
Full Baths 2
Construction Status No Contingency
HOA Fees $63/qua
HOA Y/N Yes
Year Built 1996
Annual Tax Amount $2,893
Lot Size 0.290 Acres
Acres 0.29
Property Description
Come enjoy the Florida lifestyle in this impeccably kept 3 bedroom 2 bath heated pool home in the pristine gated community of Sabal Trace. This spectacular former Peterson Homes "Laurel" model home is located on a quiet cul de sac over looking the peaceful lake. Upon entering the double etched glass front door entry, you feel the light bright open floor plan with views overlooking the sparkling pool and lake. There is plenty of room for entertaining in the generous size great room with expansive ceilings and triple sliders to the pool and lanai. The formal dining room is an ideal place to enjoy dinner parties with your family and friends. The kitchen is light and bright with an abundance of white cabinetry, white appliances including a Bosch dishwasher, lots of counter space, built in desk area, and windows over the cabinets to let in lots of light. The breakfast area, just off the kitchen, overlooks the pool and lake... the perfect place to start your day. The large master bedroom features, walk in closets, ensuite bathroom with dual sinks, soaking tub and walk in shower. There are sliders leading to the lanai and pool area from the bedroom. This home has a split floor plan with two nice size guest bedrooms and bath with tub/ shower combination. One of the guest bedrooms has a double door entry and is currently being used as an office. The windows were upgraded with Sun Control Film. Lots of extras in this immaculate home including, hurricane shutters, central vac system, security system, custom window treatments, insulated hurricane rated garage door, newer roof and recently painted. There's full list of upgrades which shows the owners have maintained this property 2nd to none. All this PLUS a standard home warranty! Come start living the Florida lifestyle today! ***Most furnishings available under separate contract.
Location
State FL
County Sarasota
Community Sabal Trace
Zoning RSF3
Rooms
Other Rooms Family Room, Florida Room, Great Room, Inside Utility
Interior
Interior Features Ceiling Fans(s), Central Vaccum, Eat-in Kitchen, High Ceilings, Open Floorplan, Split Bedroom, Thermostat, Tray Ceiling(s), Walk-In Closet(s), Window Treatments
Heating Central, Electric, Heat Pump
Cooling Central Air
Flooring Carpet, Tile
Furnishings Furnished
Fireplace false
Appliance Dishwasher, Disposal, Dryer, Electric Water Heater, Microwave, Range, Refrigerator, Washer
Laundry Inside, Laundry Room
Exterior
Exterior Feature Hurricane Shutters, Irrigation System, Rain Gutters, Sidewalk, Sliding Doors
Parking Features Driveway, Garage Door Opener
Garage Spaces 2.0
Pool Gunite, Heated, In Ground, Lighting, Screen Enclosure, Self Cleaning, Solar Cover, Tile
Community Features Deed Restrictions, Gated, Irrigation-Reclaimed Water
Utilities Available BB/HS Internet Available, Cable Connected, Electricity Connected, Fire Hydrant, Public, Sewer Connected, Sprinkler Recycled, Street Lights, Underground Utilities, Water Connected
Amenities Available Gated, Security
View Y/N 1
Water Access 1
Water Access Desc Lake
View Pool, Water
Roof Type Shingle
Porch Patio, Screened
Attached Garage true
Garage true
Private Pool Yes
Building
Lot Description Cul-De-Sac, City Limits, Irregular Lot, Level, Oversized Lot, Sidewalk, Paved
Story 1
Entry Level One
Foundation Slab
Lot Size Range 1/4 to less than 1/2
Builder Name Peterson Homes Inc
Sewer Public Sewer
Water Public
Architectural Style Florida
Structure Type Block,Stucco
New Construction false
Construction Status No Contingency
Schools
Elementary Schools Glenallen Elementary
Middle Schools Heron Creek Middle
High Schools North Port High
Others
Pets Allowed Yes
HOA Fee Include Escrow Reserves Fund,Management,Private Road,Security
Senior Community No
Pet Size Extra Large (101+ Lbs.)
Ownership Fee Simple
Monthly Total Fees $63
Acceptable Financing Cash, Conventional
Membership Fee Required Required
Listing Terms Cash, Conventional
Num of Pet 2
Special Listing Condition None
Read Less Info
Want to know what your home might be worth? Contact us for a FREE valuation!

Our team is ready to help you sell your home for the highest possible price ASAP

© 2024 My Florida Regional MLS DBA Stellar MLS. All Rights Reserved.
Bought with EXIT COMPASS REALTY






