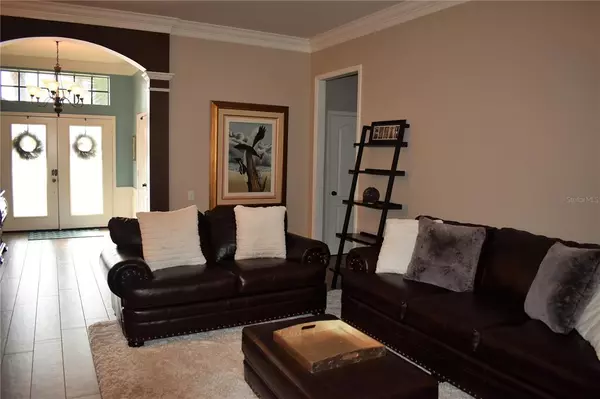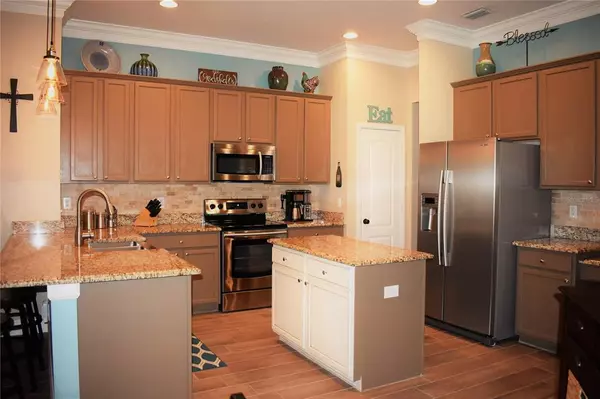$476,000
$470,000
1.3%For more information regarding the value of a property, please contact us for a free consultation.
4 Beds
5 Baths
3,302 SqFt
SOLD DATE : 09/02/2021
Key Details
Sold Price $476,000
Property Type Single Family Home
Sub Type Single Family Residence
Listing Status Sold
Purchase Type For Sale
Square Footage 3,302 sqft
Price per Sqft $144
Subdivision Lexington Oaks Village 17 Units A & B
MLS Listing ID T3307399
Sold Date 09/02/21
Bedrooms 4
Full Baths 3
Half Baths 2
Construction Status Appraisal,Financing,Inspections
HOA Fees $5/ann
HOA Y/N Yes
Year Built 2004
Annual Tax Amount $5,999
Lot Size 0.290 Acres
Acres 0.29
Lot Dimensions 183x81
Property Description
This immaculate, updated home will not last! Brand NEW ROOF Feb 2019. NEW AC's 5 ton 2018, 2 ton 2016. Many upgrades on golf course and in a cul-de-sac. 4BR/3 full baths and 2 half baths, huge 25x16 Bonus room upstairs. Extra big backyard with pond view at distance. Nice double door entry leads to a large foyer. Modern wood plank floor tile, generous kitchen with 42 inch cabinets, plus butlers pantry. Larger master bedroom with big walk-in closet. High ceilings making it really bright and open. 25X22 screened lanai. Well maintained landscaping. 3 car garage with 26 foot wide driveway-long enough for 3 cars. Gated Village. Office/Den is ideal for office or fitness room as Seller's use it presently. Generous sized Formal Living Room and Dining Room. Kinetico Water Softener. Granite counter tops in Kitchen. New 5 1/2 inch baseboards and Crown Molding throughout. This Community, Lexington Oaks, is most convenient to "The Groves" shopping center and 15 minutes from "Wiregrass Mall." and the "Premium Outlets". Moments away from I75 and New Tampa shopping and restaurants.
Location
State FL
County Pasco
Community Lexington Oaks Village 17 Units A & B
Zoning MPUD
Rooms
Other Rooms Bonus Room, Den/Library/Office
Interior
Interior Features Cathedral Ceiling(s), Ceiling Fans(s), Crown Molding, Eat-in Kitchen, Kitchen/Family Room Combo, Living Room/Dining Room Combo, Master Bedroom Main Floor, Open Floorplan, Solid Surface Counters, Thermostat, Walk-In Closet(s), Wet Bar, Window Treatments
Heating Central, Electric, Zoned
Cooling Central Air
Flooring Carpet, Ceramic Tile, Tile
Fireplace false
Appliance Dishwasher, Disposal, Microwave, Range, Refrigerator, Water Softener
Exterior
Exterior Feature Irrigation System, Rain Gutters, Sidewalk, Sliding Doors, Sprinkler Metered
Parking Features Garage Door Opener, On Street, Oversized
Garage Spaces 3.0
Community Features Deed Restrictions, Fitness Center, Gated, Golf Carts OK, Golf, Park, Playground, Pool, Sidewalks, Special Community Restrictions, Tennis Courts
Utilities Available Cable Connected, Electricity Connected, Fire Hydrant, Sewer Connected, Sprinkler Meter, Street Lights, Underground Utilities, Water Connected
Amenities Available Basketball Court, Fitness Center, Gated, Golf Course, Park, Playground, Pool, Tennis Court(s)
View Y/N 1
View Golf Course
Roof Type Shingle
Attached Garage true
Garage true
Private Pool No
Building
Lot Description Cul-De-Sac, On Golf Course, Oversized Lot, Sidewalk
Story 2
Entry Level Two
Foundation Slab
Lot Size Range 1/4 to less than 1/2
Sewer Public Sewer
Water Public
Structure Type Block,Concrete,Stucco,Wood Frame
New Construction false
Construction Status Appraisal,Financing,Inspections
Schools
Elementary Schools Veterans Elementary School
Middle Schools Cypress Creek Middle School
High Schools Cypress Creek High-Po
Others
Pets Allowed Yes
HOA Fee Include Pool,Other
Senior Community No
Ownership Fee Simple
Monthly Total Fees $5
Acceptable Financing Cash, Conventional, FHA
Membership Fee Required Required
Listing Terms Cash, Conventional, FHA
Special Listing Condition None
Read Less Info
Want to know what your home might be worth? Contact us for a FREE valuation!

Our team is ready to help you sell your home for the highest possible price ASAP

© 2024 My Florida Regional MLS DBA Stellar MLS. All Rights Reserved.
Bought with RE/MAX ALL PROS






